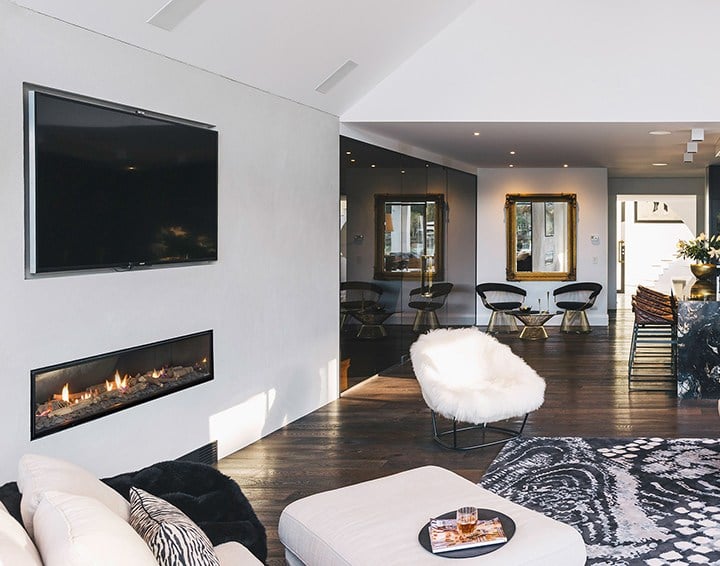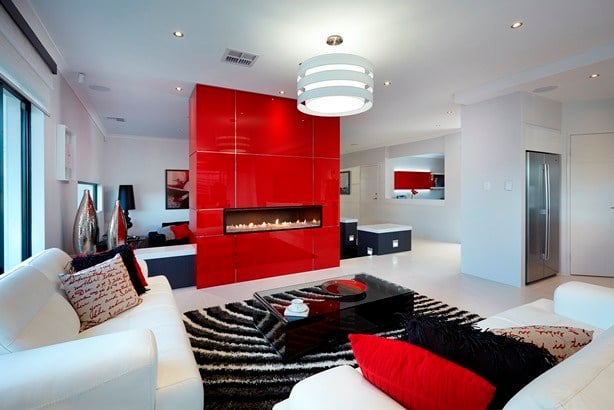From meeting hall to modern loft
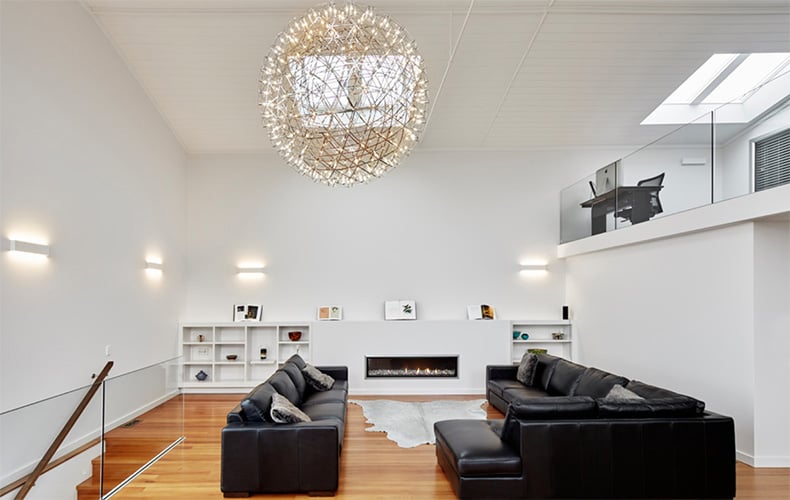
There’s something very cool and urban about loft-style living, but it’s not a style of architecture we see a lot of in this part of the world. This converted Wellington meeting hall shows us that with a bit of creativity and smart design, loft living can be found in unexpected places.
From hall to home
The original hall was made up of a main meeting area with associated dressing rooms, a meeting room antechamber and upstairs supper room. In the 1990s the supper and ante chamber room were converted into an apartment while the main meeting room remained unaltered and used as photography studio.
The large meeting hall was uninsulated and freezing cold, lacking in light, and disjointed from the already converted apartment area. Despite these flaws, the owners could see the potential for a great family home, with amazing harbour views crying out for attention. So in 2016, they called on Carolyn Walker from Click Architects to bring their vision to life.
Carolyn’s brief was to integrate the hall and the apartment into a warm family home that was comfortable all year round and made the most of the stunning views.
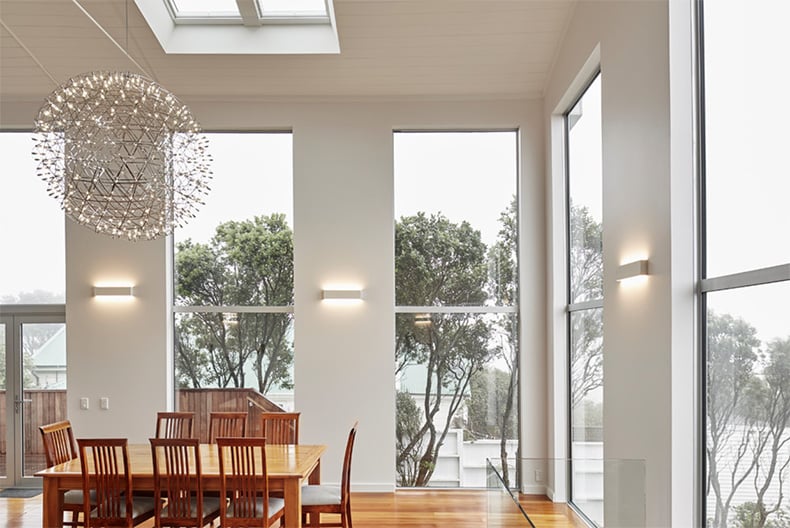
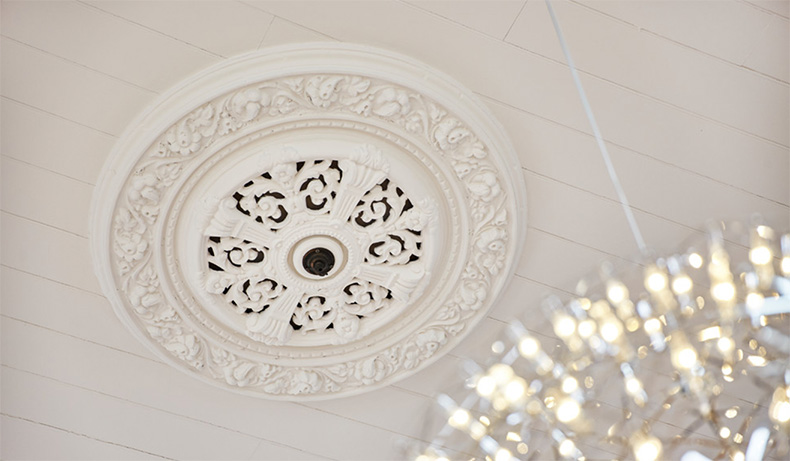
“The aim was to make it contemporary while respecting the existing architecture. The clients were clear that certain elements were to be retained – in particular the timber floor – but that we were to find a way to really open up the hall to the view,” explains Carolyn.
Working with the large space brought both opportunities and challenges. “With this home we had to create a sense of intimacy for family life while making the most of the large space.”
Making Modern
Carolyn opened up the space and added light and views by cutting tall windows out of the walls, of a proportion to suit the grandeur of the space.
A mezzanine bedroom was created, overlooking the large new living space below and connecting back to the other bedrooms on the upper level of the home. Up from the ante-chamber room, an inviting timber staircase has been retained and leads to rest of the bedrooms including the new main bedroom suite with dressing room, ensuite and balcony.
The balcony looks over the new family living area below and enjoys stunning views out to the harbour. And further connection to the outdoors was introduced through glazed doors leading out onto the north facing deck.
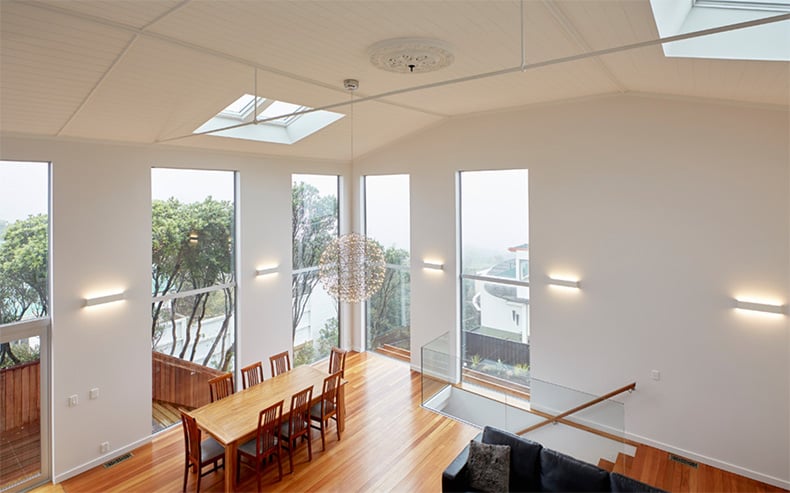

The original timber floor was retained throughout the whole building, sanded back and re-polyurethaned to show off the warm glow of the native Kauri and Matai. Two different timbers because at some point, the hall had been enlarged and extended with different flooring. “The intersection of the two floors was not concealed but rather celebrated as a reminder of the life of the building,” Carolyn explains.
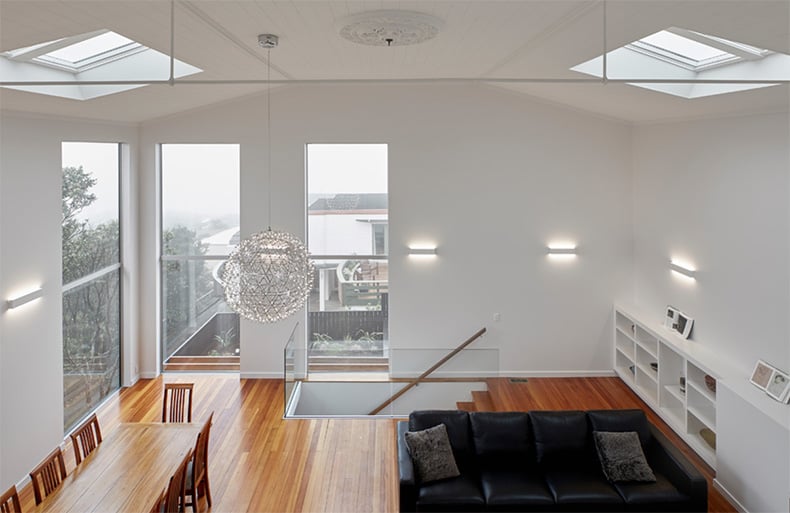
Creating Comfort
Carolyn says that converting a building into a home is all about creating a functional and comfortable liveable space.
“Like the conversion here, often non-residential building are stuffy in summer and very cold in winter. They need some help to get them to perform in a more energy efficient way.” To create a warm and inviting atmosphere, an Escea DX1500 multiroom fireplace was chosen. “The owners were keen for a contemporary, no-fuss option with heat at the flick of a switch.”
Escea’s Zero Clearance technology meant it was easily installed into wall to wall cabinetry with display shelving. High ceilings and a large area called for a high efficiency fire with high heat output, and the DX1500, with its ability to duct heat through multiple vents throughout the home, fit the bill. The DX1500 was integrated with the hall’s existing heating system, which could provide some but not all of the heating requirements.
Carolyn’s tips for converting non-residential buildings into homes:
- Work with what you have so that the history of the building in not lost, and the size of the original spaces are only changed when necessary.
- Choose materials and fittings to complement both the existing space and the new vision.
- Be honest in your design – try not to recreate a replica of something old.
- Modern contrasts well with old, as long as it’s carefully considered and well designed. For example, if it’s an industrial building, play up the utilitarian features, but also create interest and contrast with refined pieces too.
- Some of those ‘not-quite-right’ parts of the old building can add a lot of character to the finished appeal of the home and help retain the link to what it was before – the bits where the concrete is a bit rough or, as in this case, where the two different timber flooring types meet.
Follow Carolyn on Houzz
All photos by Jeff Brass – Think Photography
