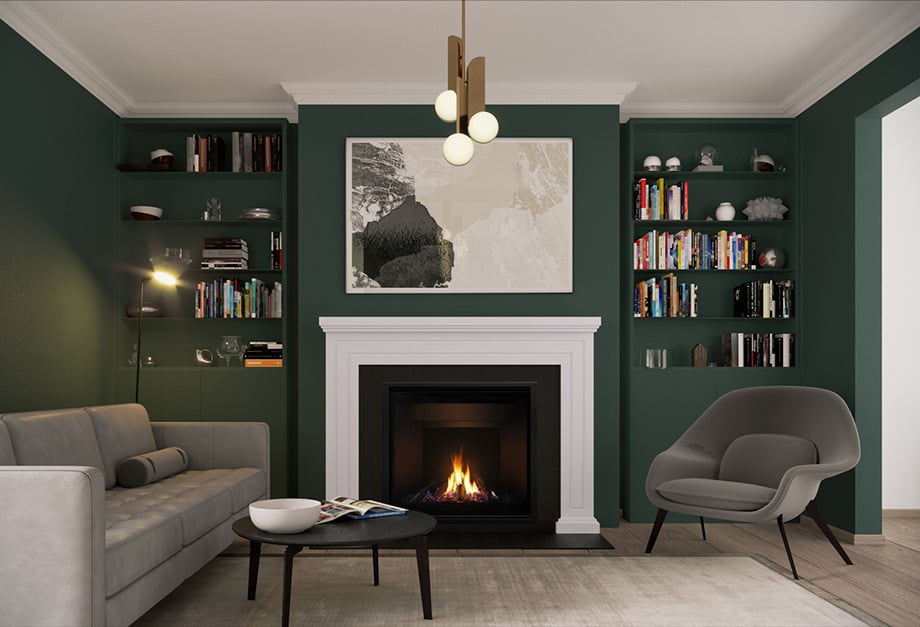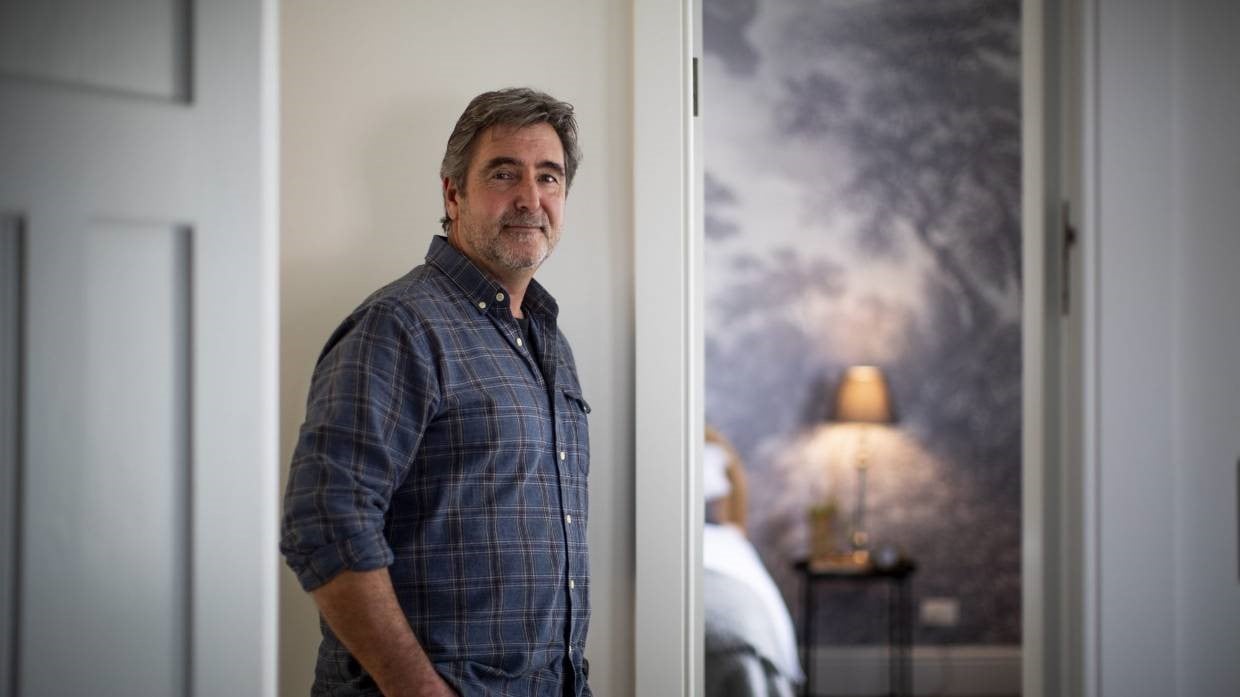9 Ways to Install the New DF990 Gas Fireplace
The DF Series is one of Escea’s most versatile fireplaces, and the latest Series addition, the DF990 is no different.
The great thing about the DF Series is its ability to work in both modern and traditional homes. So no matter the style or era of home, or your personal taste, you can design a surround that matches you and your home.
The main reason the DF Series is so versatile is because it can be retrofitted into existing cavities (or chimneys). With its minimalist frame, the DF990 allows character features to shine. And this sleek understated design works just as well in contemporary homes and modern surrounds.
The Surround
When it comes to designing the fireplace surround, it can be hard to visualize what the end result might look like. You can get pretty overwhelmed with all the different surround options, materials and finishes, not to mention what’s actually possible.
Escea’s Lead Designer, Alex Hodge, goes through this process when designing fireplaces too.
When designing Escea’s newest fireplace, the DF990, he created several sketches of the taller, square-style fireplace in a living room. The sketches show a variety of ways you can install the DF990 and how the different layouts and designs will affect the end result.
So, if you’re struggling to find a surround-style you like or you need some ideas, take a look at these surround options for the new DF990 gas fireplace:
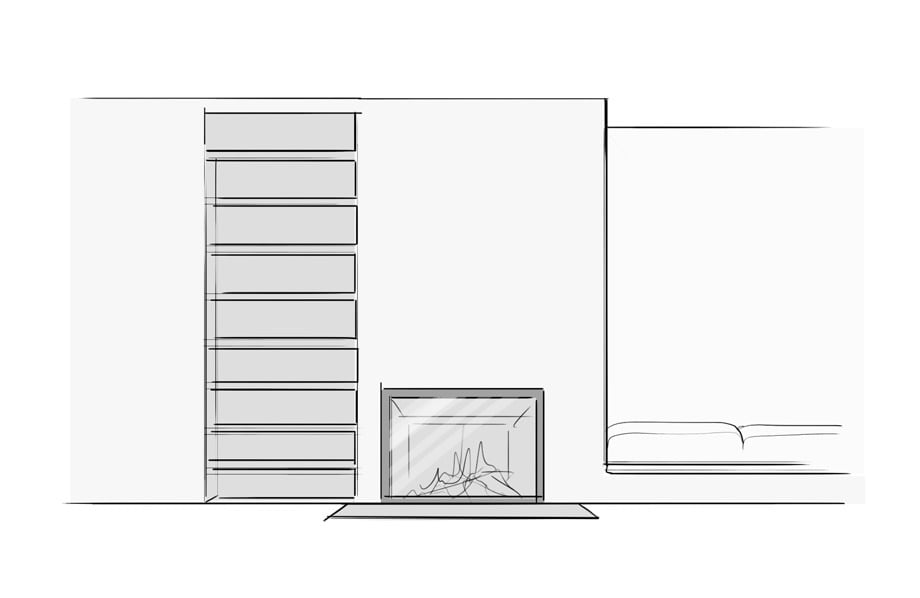
1. This installation is suitable for modern builds, or homes with high ceilings. The surround is functional too – you have storage and display shelving to one side, with a space for seating on the other. The flue can be terminated through the ceiling, back wall (if it’s external) or floor. Surround materials might consist of painted plasterboard, brick, tongue and groove panelling or timber veneer.
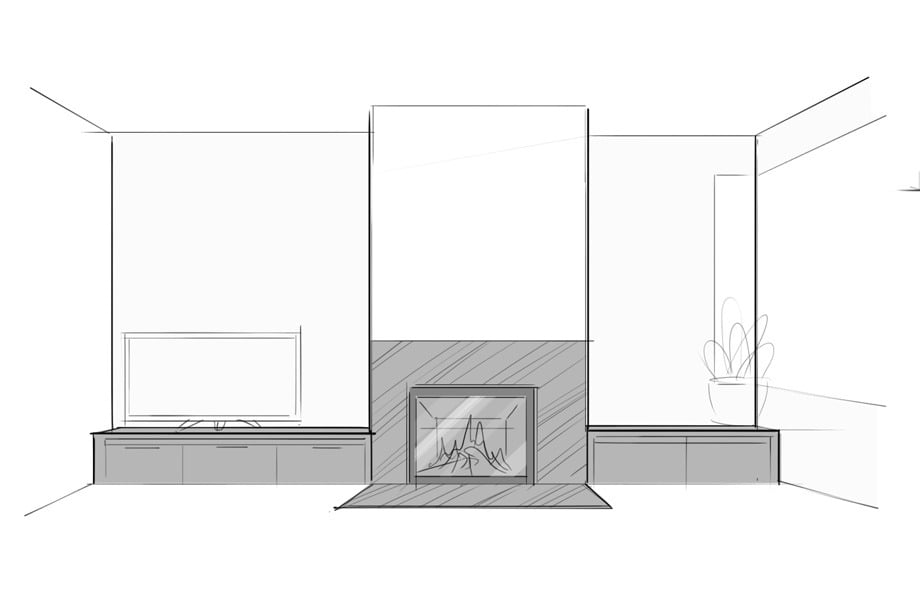
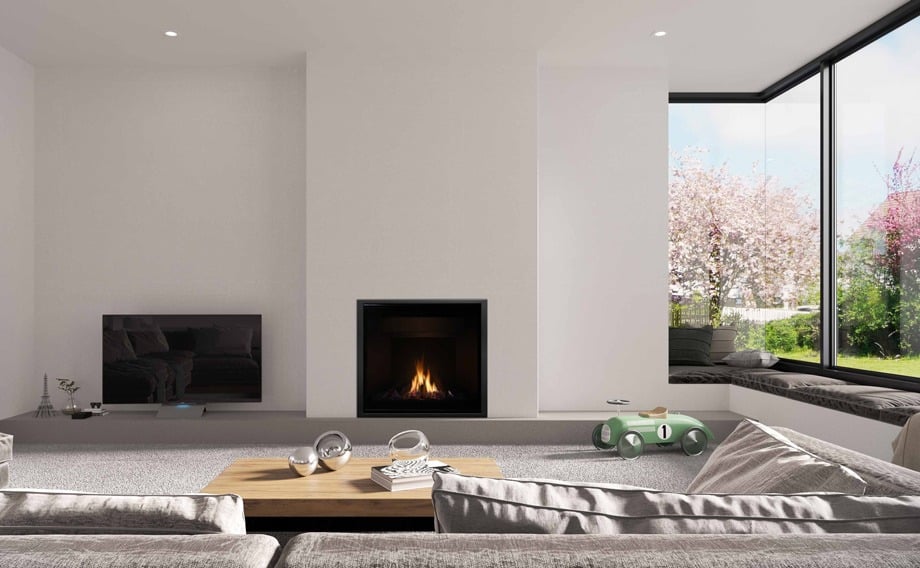
2. The design is great for new builds or modern extensions. Storage and bench seating can be built-in either side of the fireplace and will run the width of the room. The flue can be terminated through the ceiling, external wall or floor, and the fireplace might be clad in marble or a tile surround.
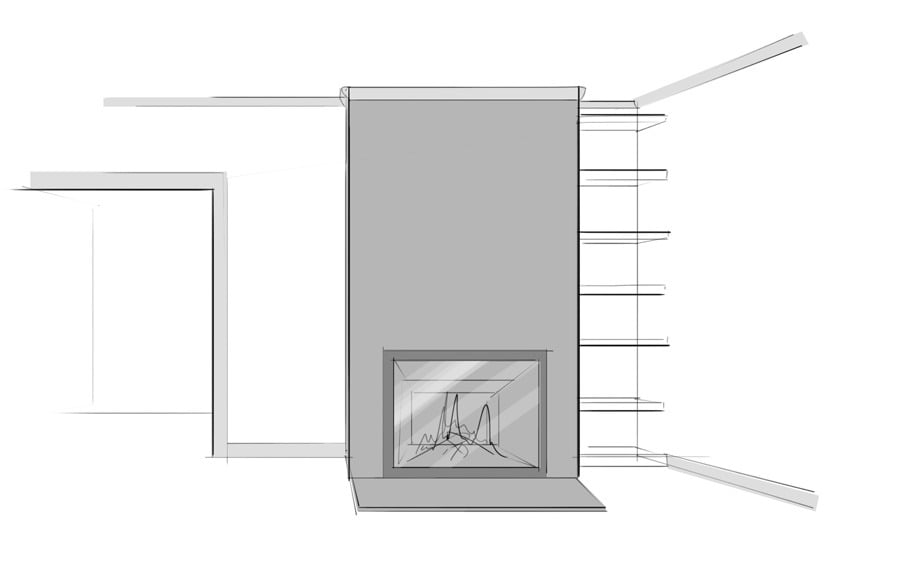
3. This type of fireplace installation is suitable for older homes, or new builds with lower ceilings. The flue can be terminated through the ceiling or potentially through the floor if it’s a new build. Surround materials might consist of painted plaster board, wallpaper or a tongue and groove panelling.
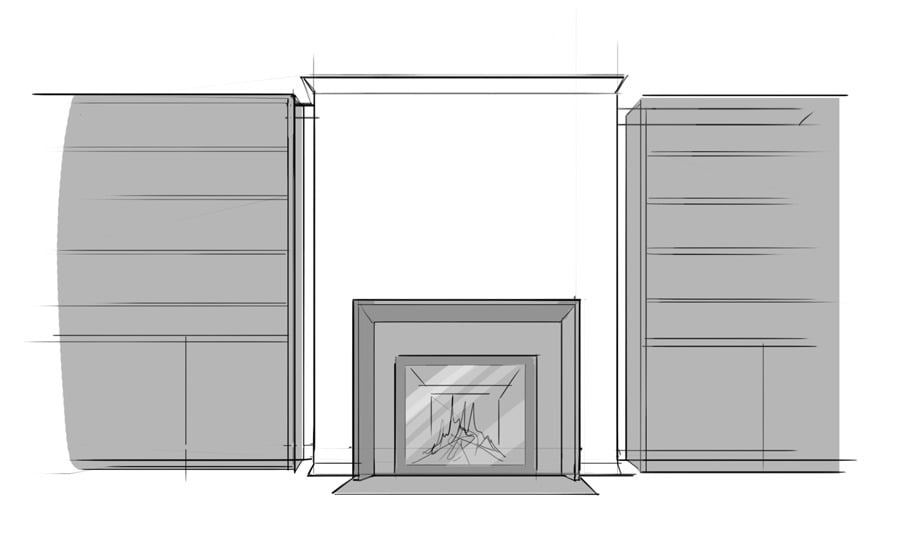
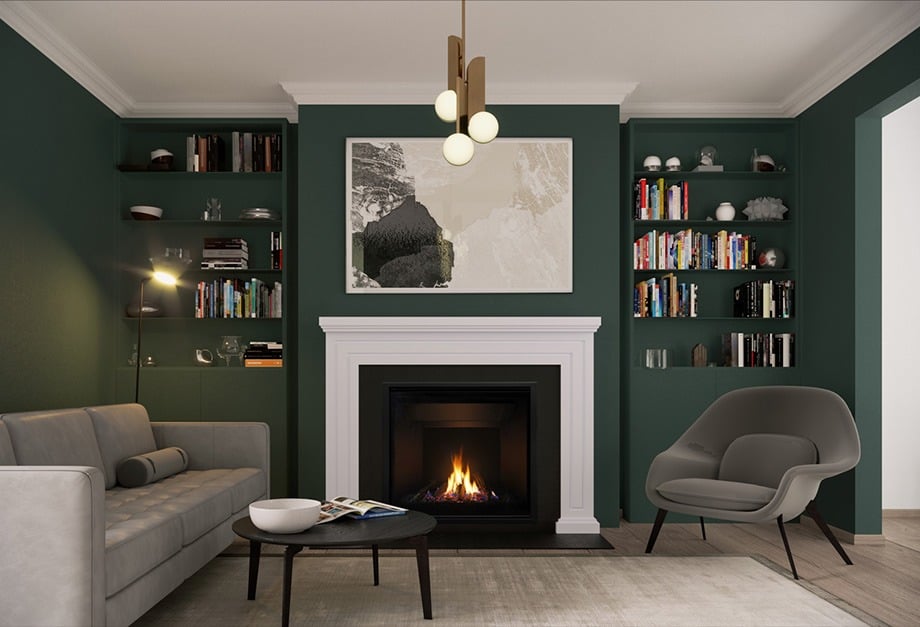
4. This is a classic traditional installation that you’ll find in a lot of older homes. It’s also a style that new homes might try to replicate if they’re after a traditional look. The fireplace will be surrounded in a mantel, either made of timber, mdf or marble. If it’s a new home or addition, the flue can be terminated under the floor, ceiling or external wall. If it’s a retrofit, the flue could go up the existing chimney.
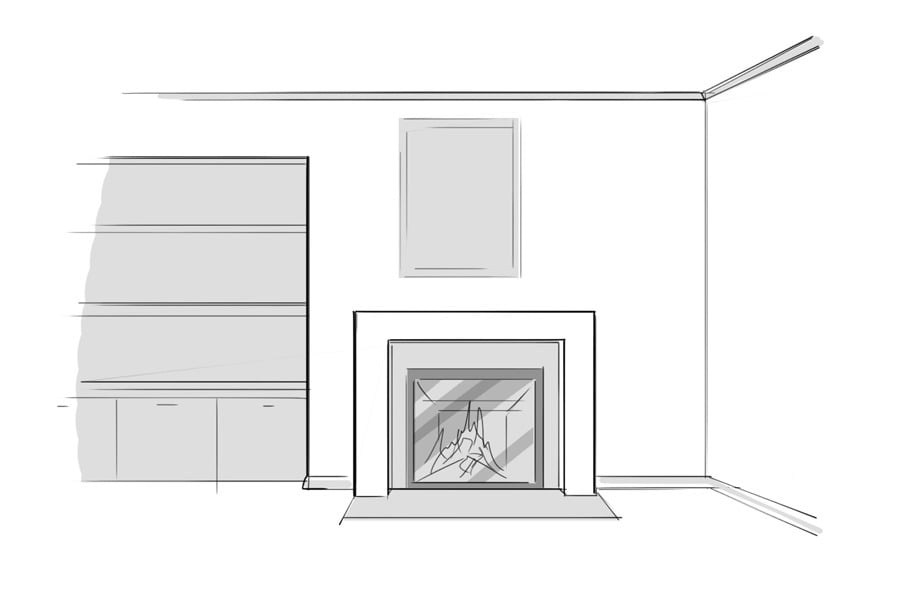
5. This design is another traditional-style fireplace install. The fire will have a full mantel surround with cabinetry, a bookshelf or seating to one side. If this is a retrofit installation with a cavity large enough, the flue will simply get fed up the existing chimney. For new builds, the flue can go through the ceiling, an external wall or floor.
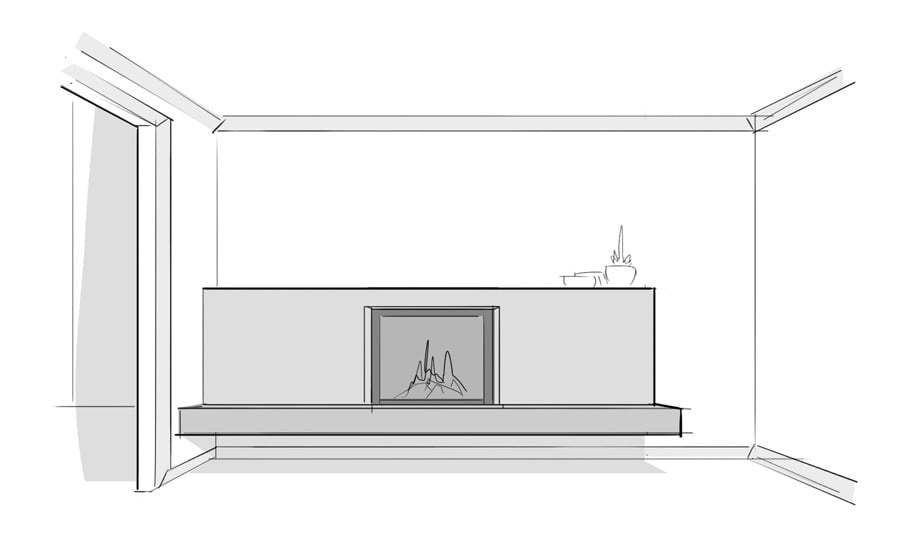
6. This is known as a floating, hutch-style install. The unit surrounding the fire appears to be floating, and stops half way up the wall. In this case, the flue will either be vented out the back wall (if it’s external wall), or out the side wall. Surround materials might consist of stone composite, and tiles, or timber battening. This type of installation is suitable for contemporary homes and when making a design statement is important.
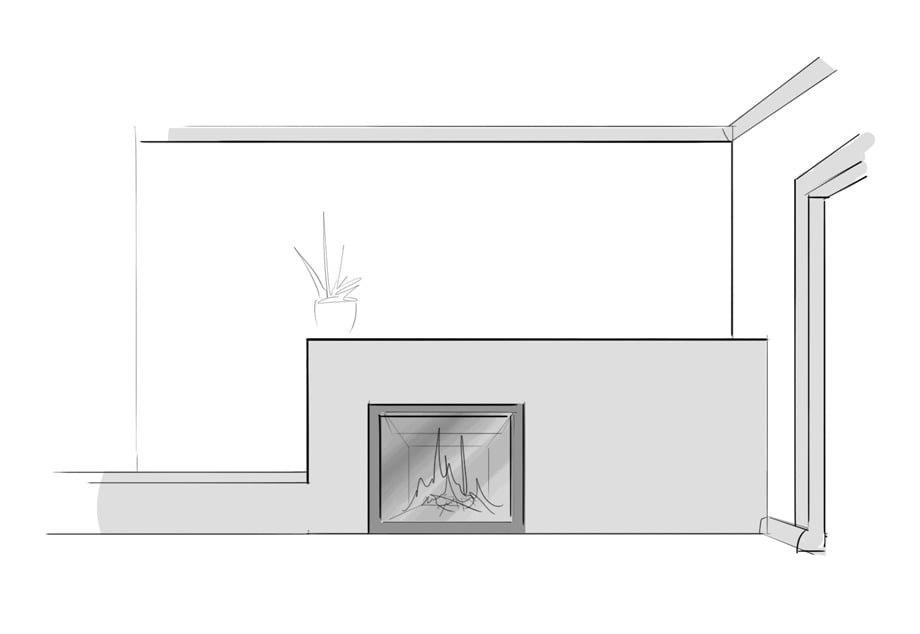
7. This asymmetrical installation design is more suited to modern homes. The flue can be terminated out the back wall (if it’s external), otherwise through a side wall. If it’s a new home, the flue might be able to go under the floor. The surround might be painted plasterboard, rendered or brick, and the top can be used as display shelving.
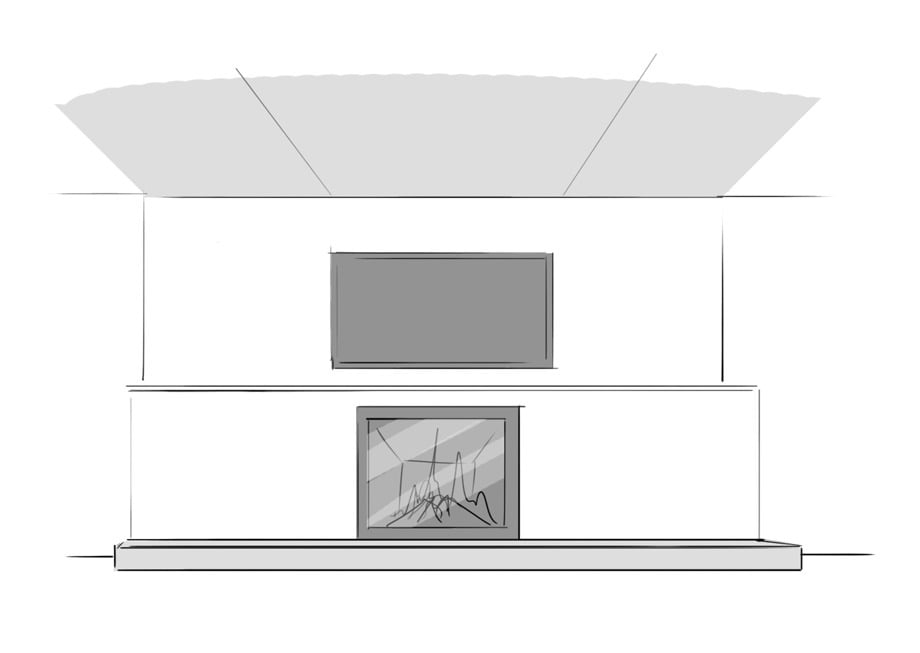
8. This installation is a modern take on a traditional install. Like most traditional installs, the fireplace in centred in the middle of the wall, but rather than having shelving either side, the hearth and mantel-style ledge runs the width of the room or if the rooms big enough, simply extends out either side. This style of install is well suited for large open plan living areas in both modern and traditional homes. The flue can either run out an external back wall or through the floor. Surround materials might consist of concrete, stone, bricks or tiles.
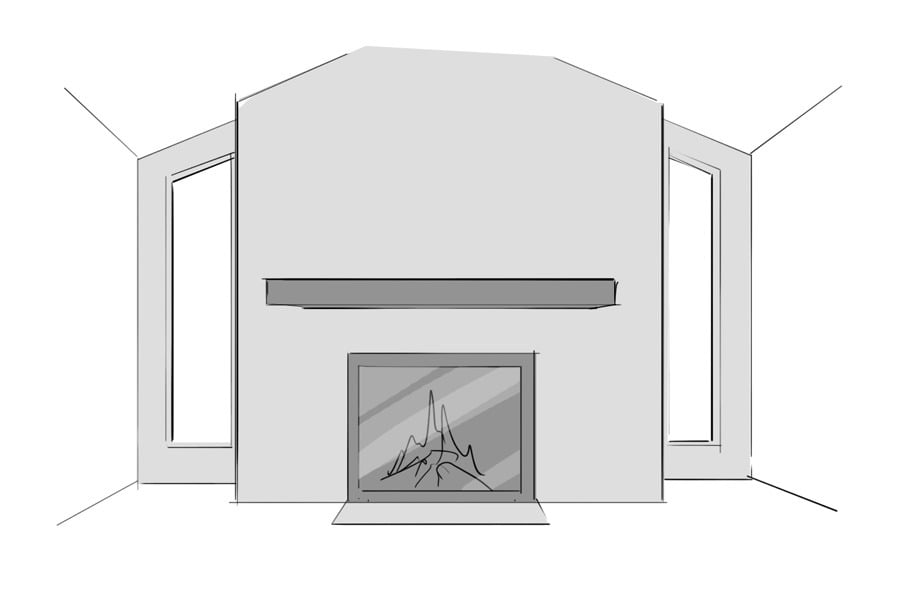
9. This type of installation is a mix of modern and traditional style and works well in larger, contemporary homes with high or gabled ceilings. The fireplace is centred in the wall with windows either side, and a floating hearth above. The surround reaches to the ceiling, so for maximum impact, the fireplace might be clad in a feature stone, steel or painted bricks. The flue can either be terminated through the ceiling or external wall.
Learn more about the installation of the DF990 into Peter Wolfkamp's own home: the Huis Cottage here, or for more information on the DF990, see here.
