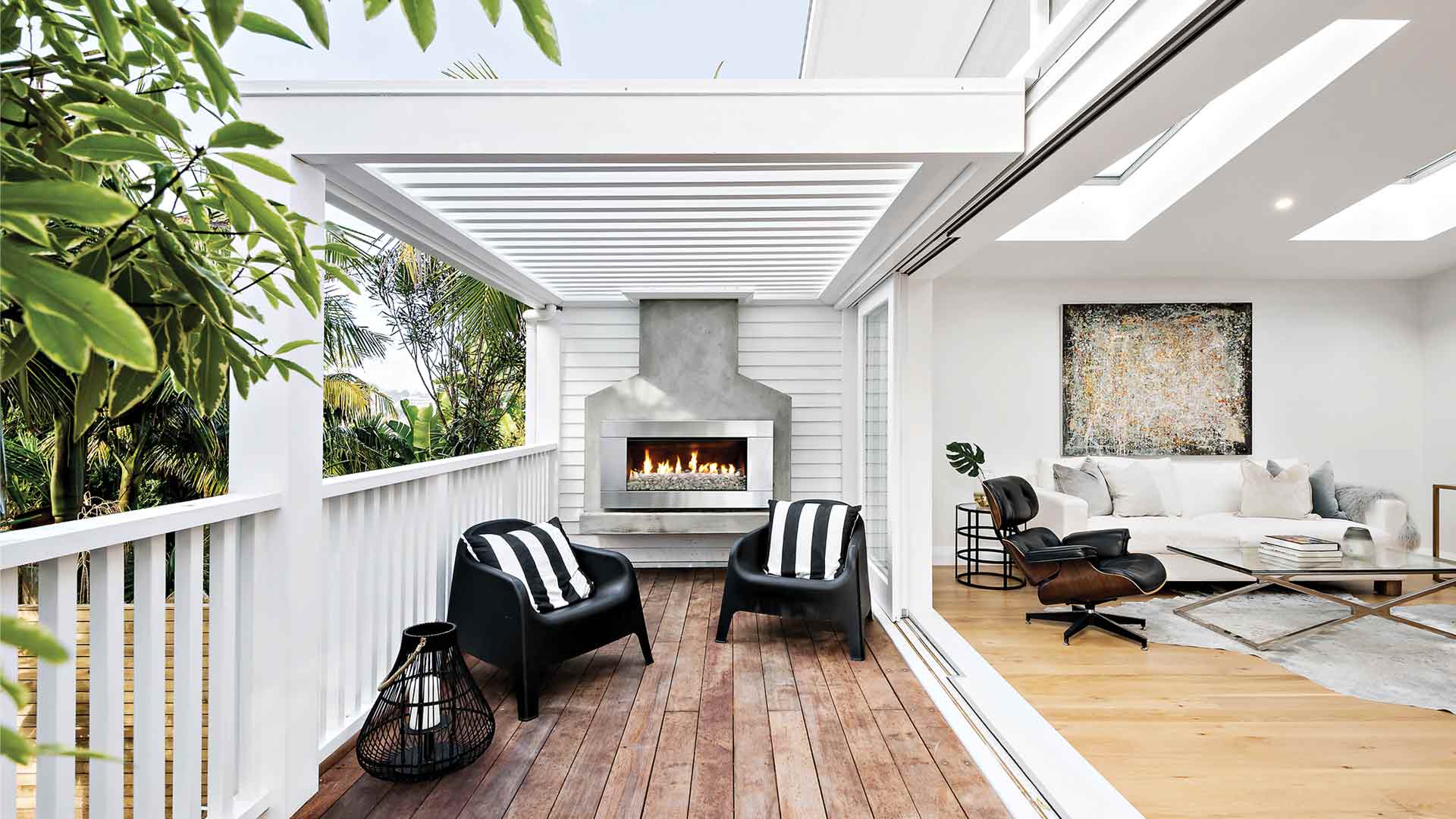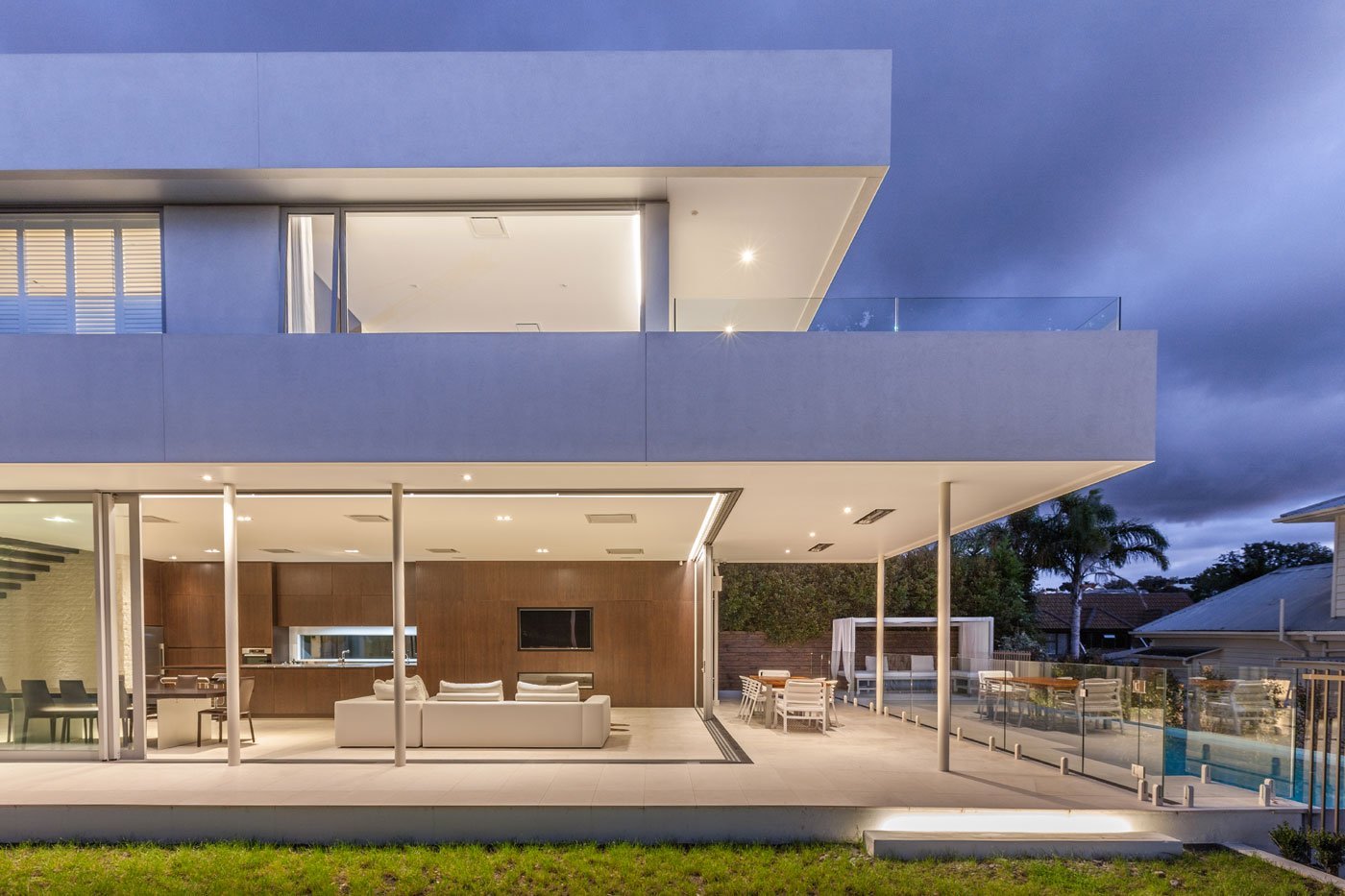A Refreshing Harbour-side Apartment Renovation
Light, space and modern-minimalism was the vision for this Sydney harbour-side apartment renovation – a vision that was met with bounds of enthusiasm and a keen eye for detail. The result is a refreshing 1940s double brick apartment that’s been fully reconfigured to maximise light and views from the harbour.
We caught up with the homeowner to find out more about the renovation and how apartment living doesn’t mean you need to compromise on comfort or style.
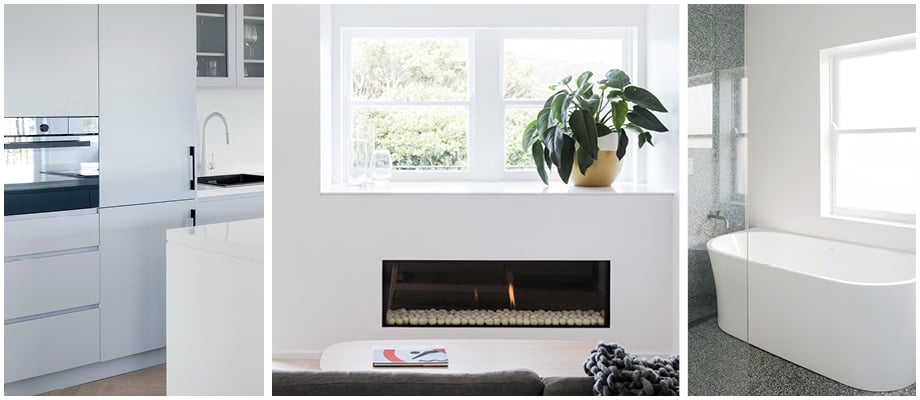
Hi Paul, Can you tell us what the apartment was like before you renovated?
My apartment was built around 1940. It has lots of character – high ceilings, a large bay window overlooking the harbour, and original features. Whilst I loved its aspect, location and heritage, it was not built for today’s modern lifestyle – the living and dining area was built at the back of building, making it feel closed-in and lacking in light.
What was your vision for this project?
The brief discussed with Dean and Sophie at Grange Building and Construction was to create a light, spacious open plan home with a modern, minimalist feel. I engaged an architect to finalise the design which entailed removing most of the walls, relocating the kitchen and living areas to the front, harbour-facing side. The design also allowed me to fit two bedrooms and bathrooms plus an internal laundry.
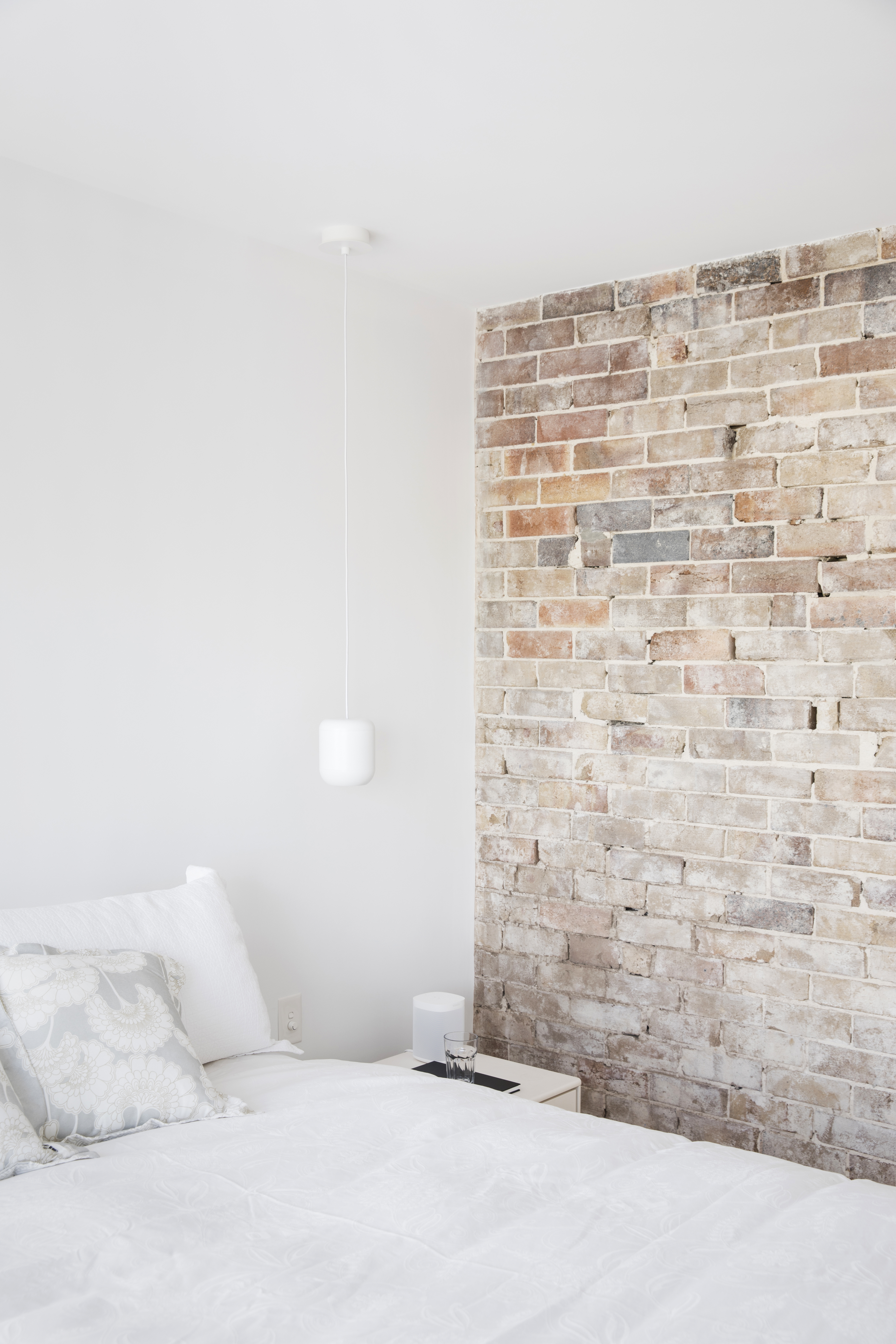
The newly renovated bedroom achieved the brief of light, space and modern-minimalism.
Now the renovation is finished, what’s the favourite part of your new home?
It’s really hard to have a favourite aspect! I love the kitchen; Dean’s cabinetmaker was able to create a very high-end feel with meticulous attention to detail. The chevron floor was painstakingly laid by Dean’s team and is a real ‘wow factor’ for me
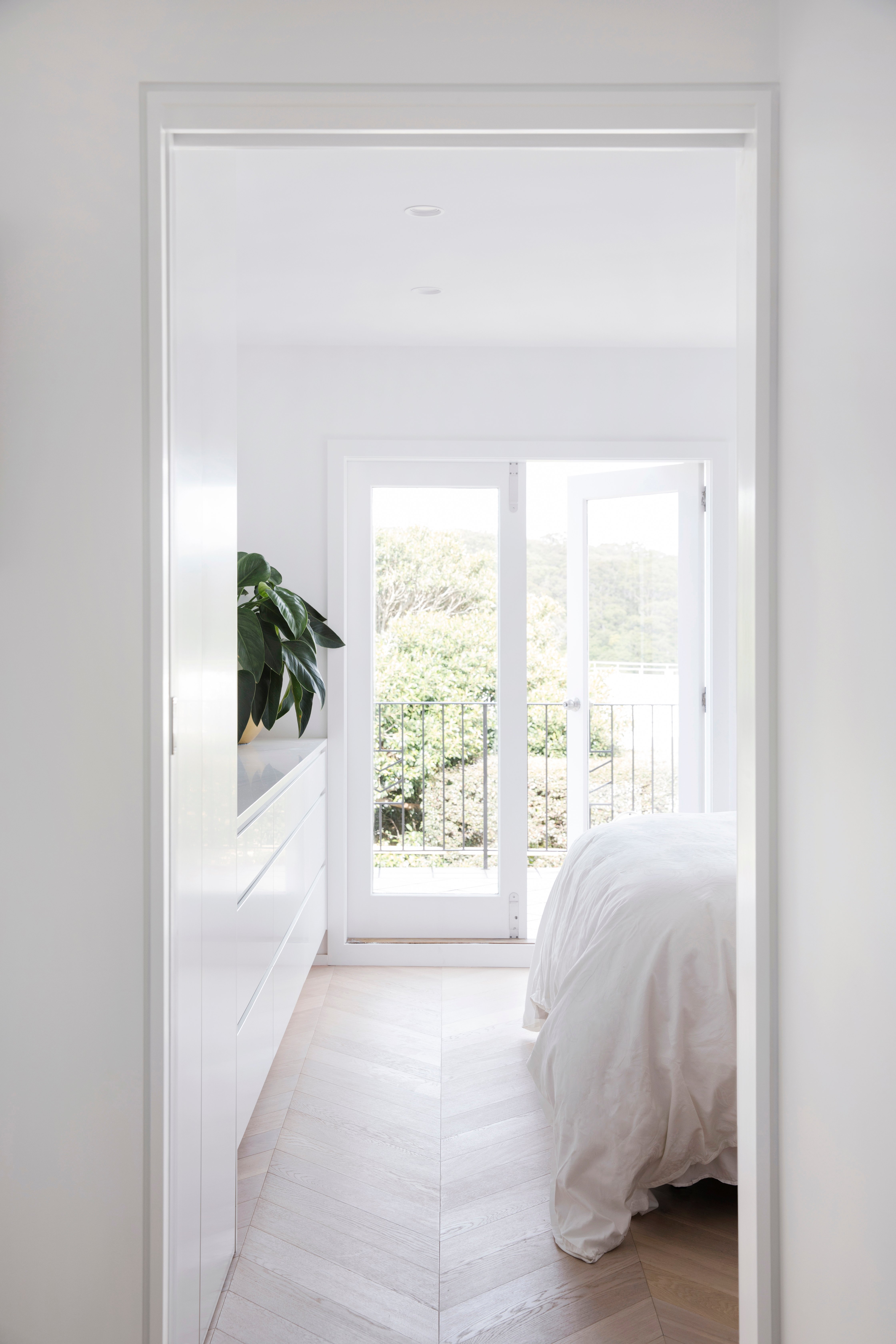
A chevron timber floor was laid throughout the home and is one of Paul’s favourite details in the apartment.
Did you have any must-haves when you embarked on the project?
I only had one thing on my wish list – a gas fireplace. I didn’t think we would be able to achieve it with the space I had, so I was delighted when we found a fireplace that could meet all the requirements. The team helped us overcome the challenges of the space, including how we would integrate the flue into an apartment building.
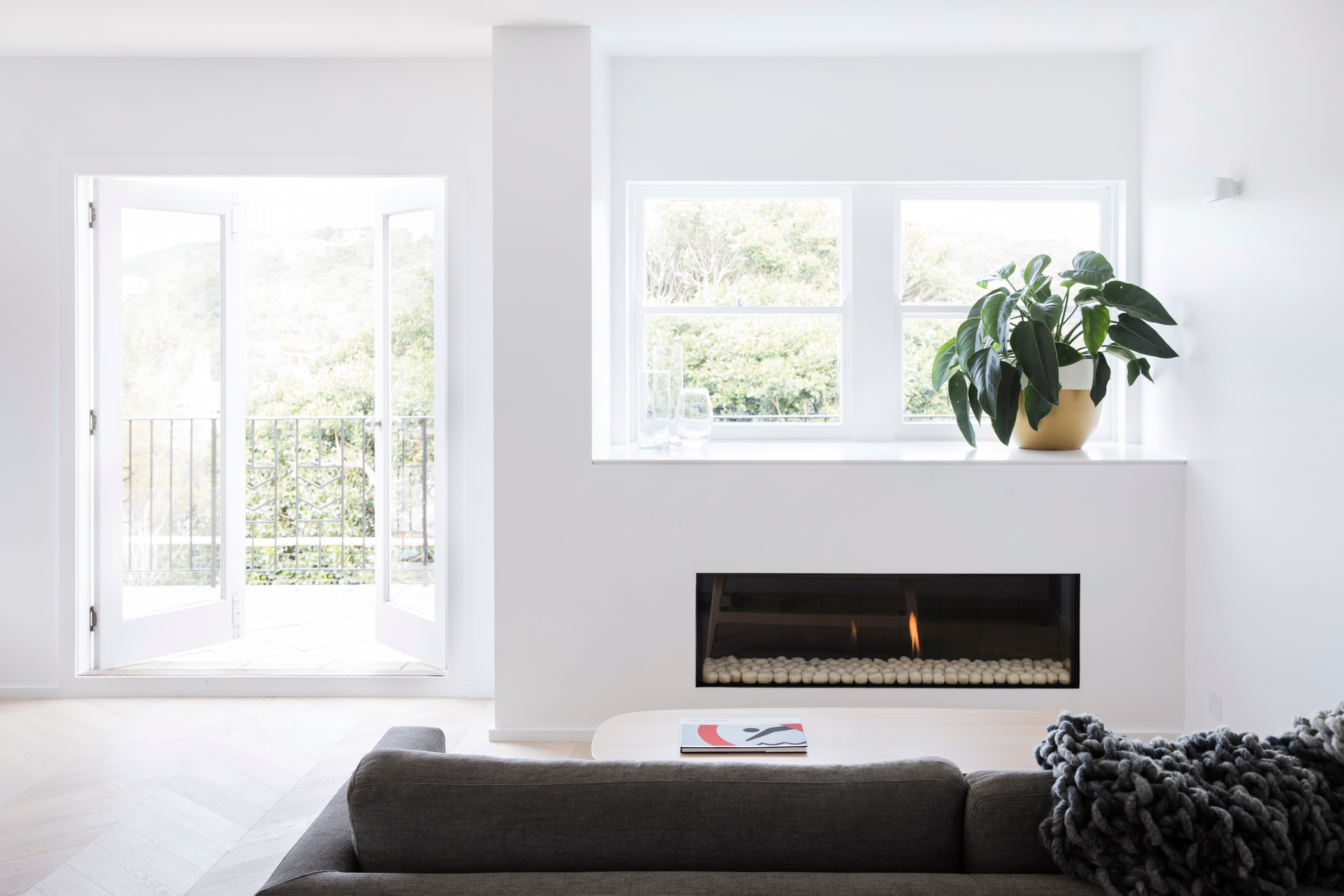
Paul chose the Escea DS1400 and White Coals fuel bed for its modern minimal look and flexible flue installation.
Can you tell us a bit more about the fireplace and why you chose it for the apartment?
I wanted a modern, linear look to fit in with the style of the open plan apartment and to provide a cosy ambiance – and we really achieved that.
The surround was a custom built unit which encases the fireplace and conceals some structural beams too.
The fireplace is central to the living and kitchen area and we have been amazed by how efficiently it warms the entire home. Coming home every evening and enjoying my new home is something I get excited about!
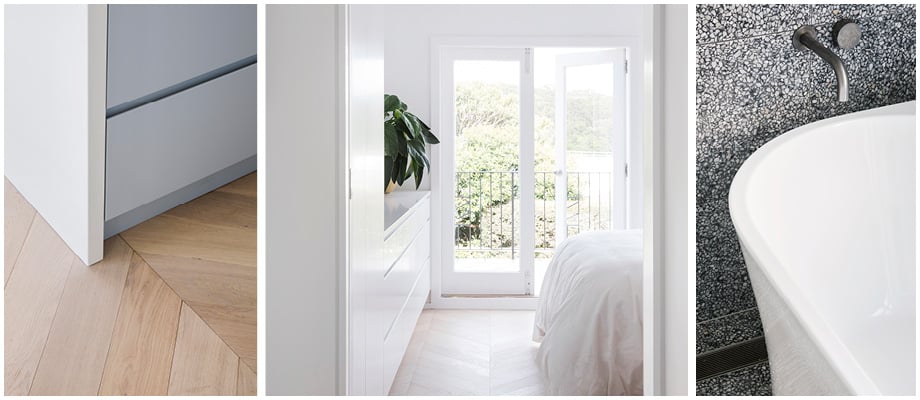
Learn more about the DS Series here.
Photography: Chris Warnes Photography

