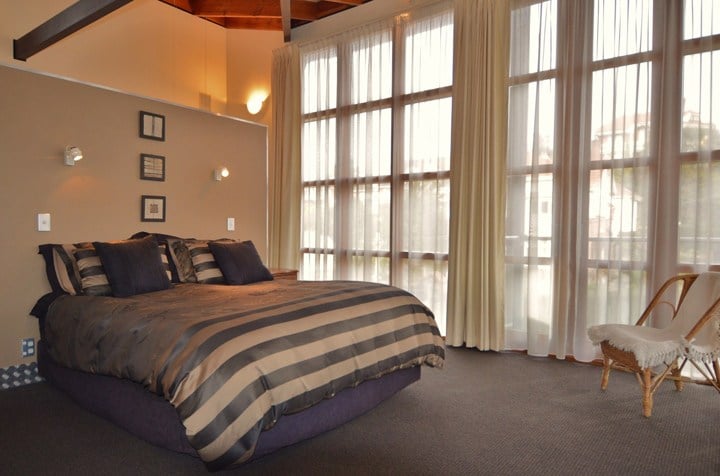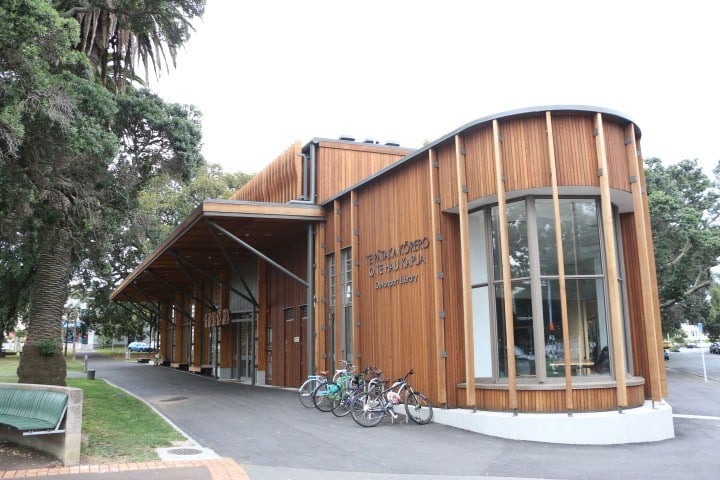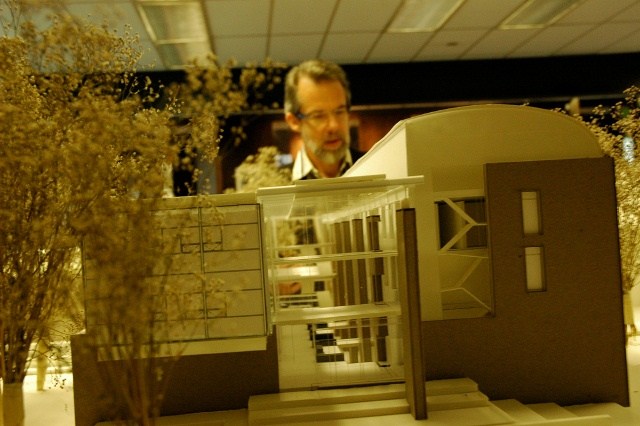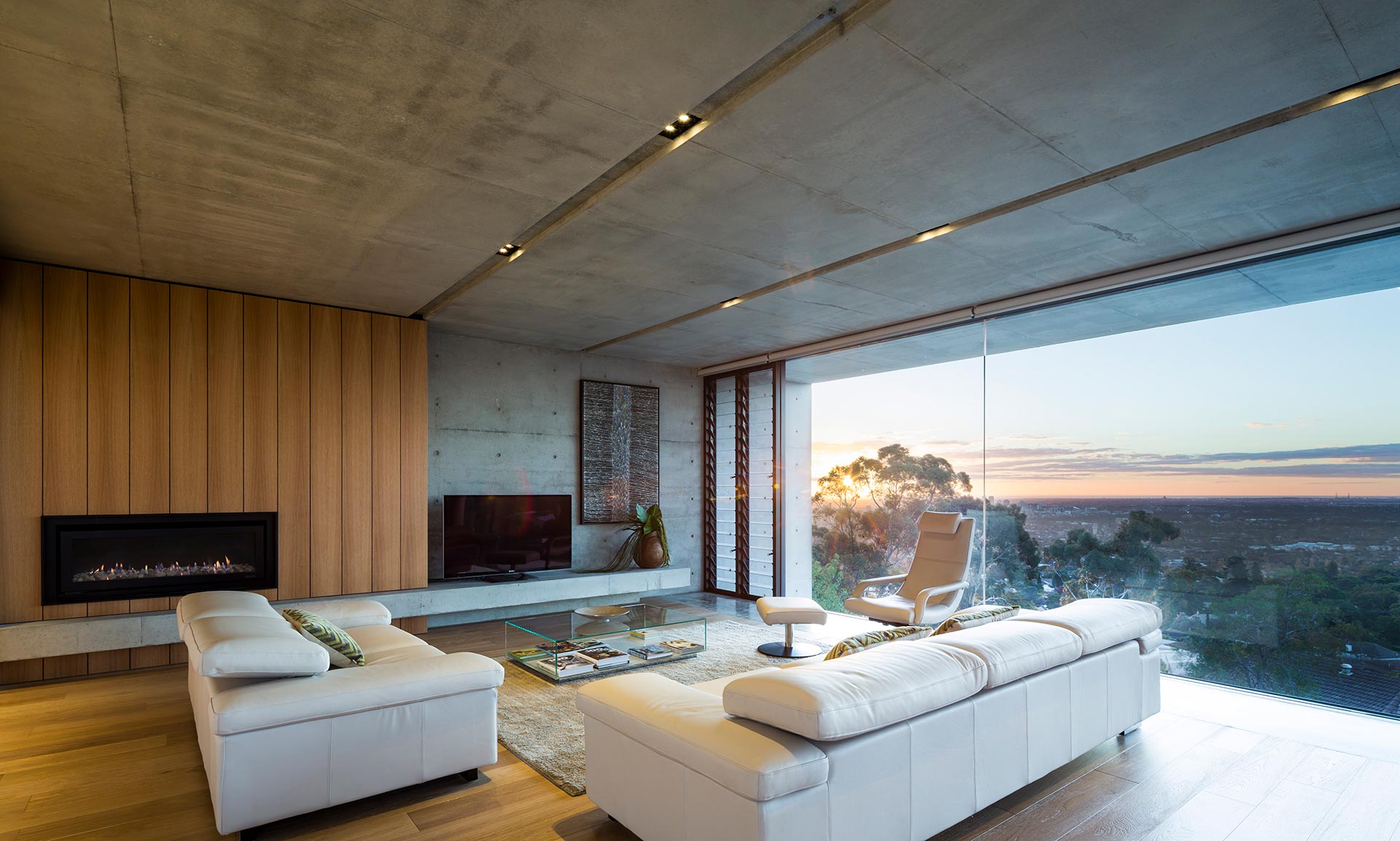Avant-garde house with a designer fire
The very thought of relaxing in a house that is structurally unique, cosy and architecturally modern evokes images that are soothing as well as tempting.
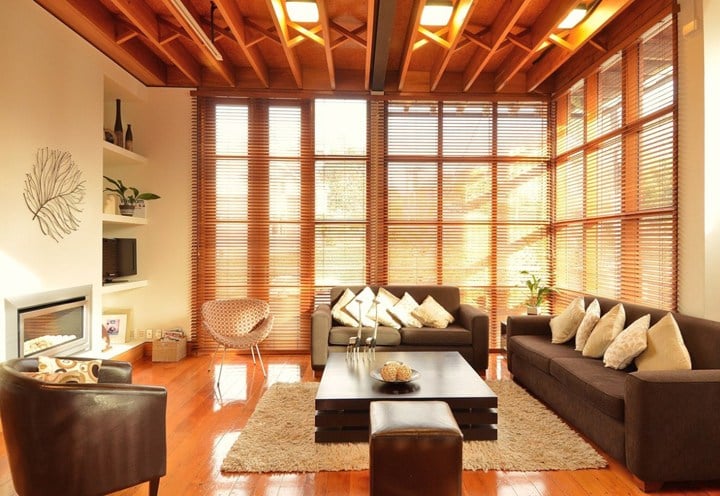 Designing structurally unique, innovative buildings is a challenge for any architect. It involves increasing sustainability, creating beauty and making a positive social impact.
Designing structurally unique, innovative buildings is a challenge for any architect. It involves increasing sustainability, creating beauty and making a positive social impact.
Bora Architects based in Portland, Oregon build houses that are not only functional but also innovative. Bora Architects are driven by a “core set of values” and believe they can “shape communities and society” through their architectural skill and design. One of their innovations is building metal houses where galvanized steel parts are joined to create the frame.
These houses can be quickly built with the exterior frame taking just a single day to be put up and the cladding system takes less than a week, making it possible to work on the weather-proof interior in a matter of days.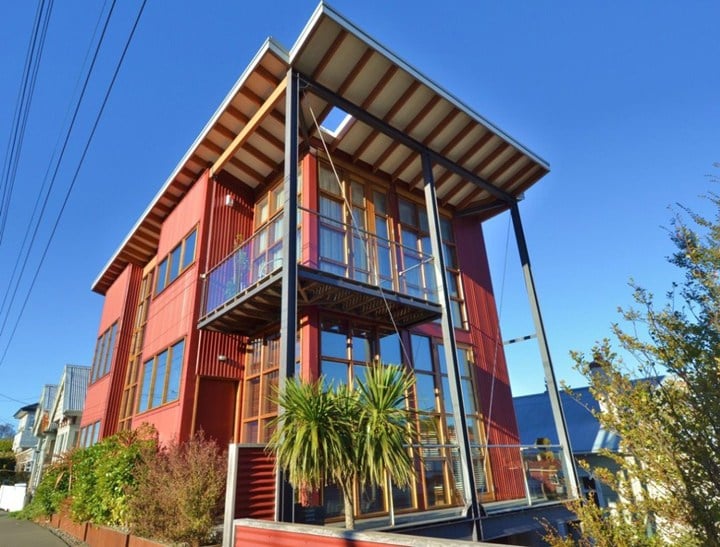 Far from Oregon, one of these metal framed houses can be seen in Dunedin, New Zealand. This house commands a beautiful view of the city and the harbour.
Far from Oregon, one of these metal framed houses can be seen in Dunedin, New Zealand. This house commands a beautiful view of the city and the harbour.
The solid structural steel column and the beam support structure coupled with rimu flooring bear testimony to the amount of detailing that has gone into its construction.
Mark van der Zanden of Bora Architects conforms to the Victorian style of architecture as this house is positioned just 600mm from the street boundary and hence, part of the streetscape. The adjacent houses in this heritage neighbourhood are similarly positioned along the street and so, they appear to be in sync with each other visually.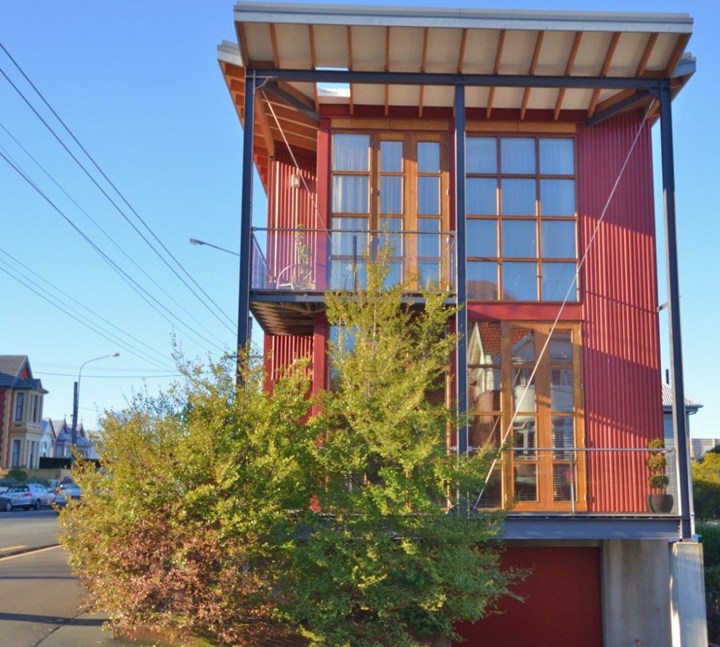 Back in the 19th century, High Street was the point where shoppers alighted from the cable cars or trolley-buses. The street always bustled with activities and being close to “The Exchange” area, High Street was sought after for its commercial value.
Back in the 19th century, High Street was the point where shoppers alighted from the cable cars or trolley-buses. The street always bustled with activities and being close to “The Exchange” area, High Street was sought after for its commercial value.
Doctors, lawyers and other professionals preferred to reside on High Street as it was considered to be one of the elite localities of Dunedin. Originally on this site was a wooden villa which was destroyed in a fire in 1998 and subsequently replaced by this unique house, which has been appreciated by many for its stylish structure and elegance.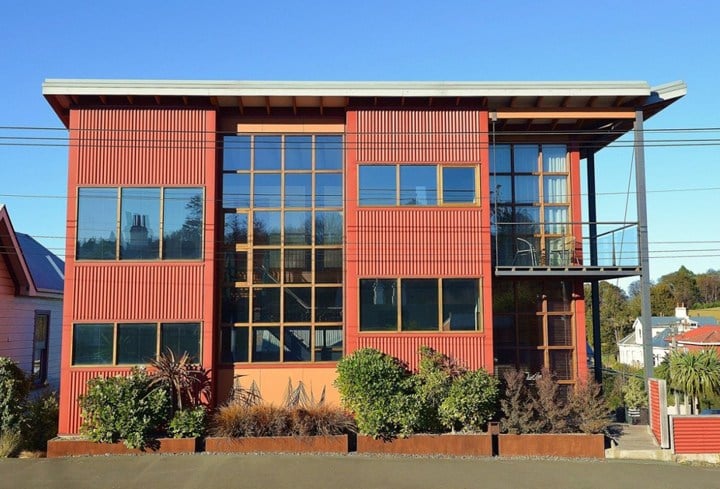 On viewing the immediate impression is of the height of the building. The floor to ceiling height measures at 3.5 metres on both floors. The basement is 2.7 metres high which leaves ample room to park a 4WD. The roof structure points skywards, resembling the structure of a temple or a church.
On viewing the immediate impression is of the height of the building. The floor to ceiling height measures at 3.5 metres on both floors. The basement is 2.7 metres high which leaves ample room to park a 4WD. The roof structure points skywards, resembling the structure of a temple or a church.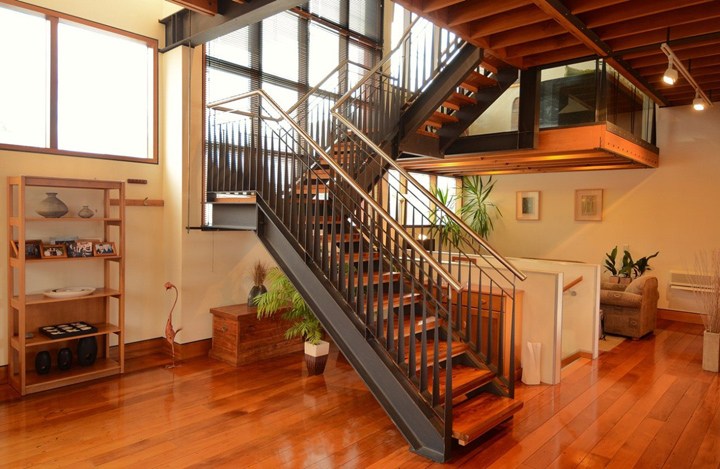 Recycled rimu from the Hocken Library, Dunedin and Century Theatre in Christchurch has been used for the skirting and flooring, bringing a unique sense of history and place. Native rimu timber, known for its remarkable versatility and elegant finish, adds immensely to the interior beauty of the building. The polished wooden floor is in a class of its own.
Recycled rimu from the Hocken Library, Dunedin and Century Theatre in Christchurch has been used for the skirting and flooring, bringing a unique sense of history and place. Native rimu timber, known for its remarkable versatility and elegant finish, adds immensely to the interior beauty of the building. The polished wooden floor is in a class of its own.
The recent owners added an Escea fireplace as they were highly impressed by the “elegance and classic simplicity” of it. The successful local businessman who is now selling the property stressed in the interview that he “enjoyed pleasure of flames while sitting around it.”
Even when the Escea DL850 fireplace is not on, the designer fire with its metallic silver Bevelled front and white coals looks great and enhances the style quotient of the property. Even though the house is largely open plan, the high heat output of the fire keeps the area warm and comfortable.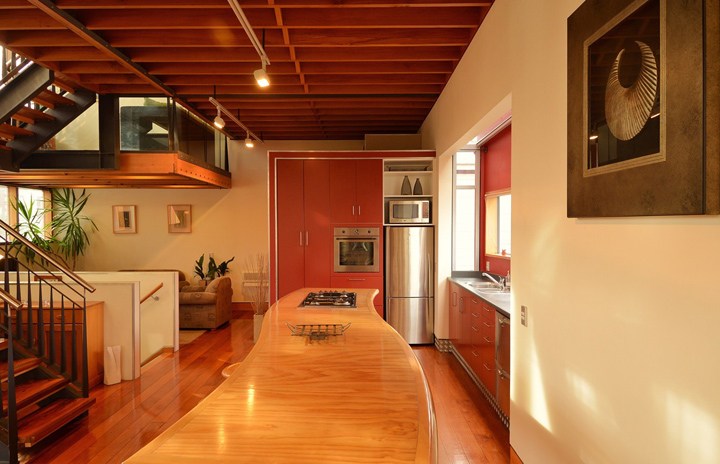 Three bedrooms, two bathrooms and a mezzanine make it ideal for a small family. The soft colour palette of the rooms helps achieve a warm feel and creates a perfect ambience. An easy to maintain garden, a double garage space and a BBQ area add to the quality and style of this house.
Three bedrooms, two bathrooms and a mezzanine make it ideal for a small family. The soft colour palette of the rooms helps achieve a warm feel and creates a perfect ambience. An easy to maintain garden, a double garage space and a BBQ area add to the quality and style of this house.