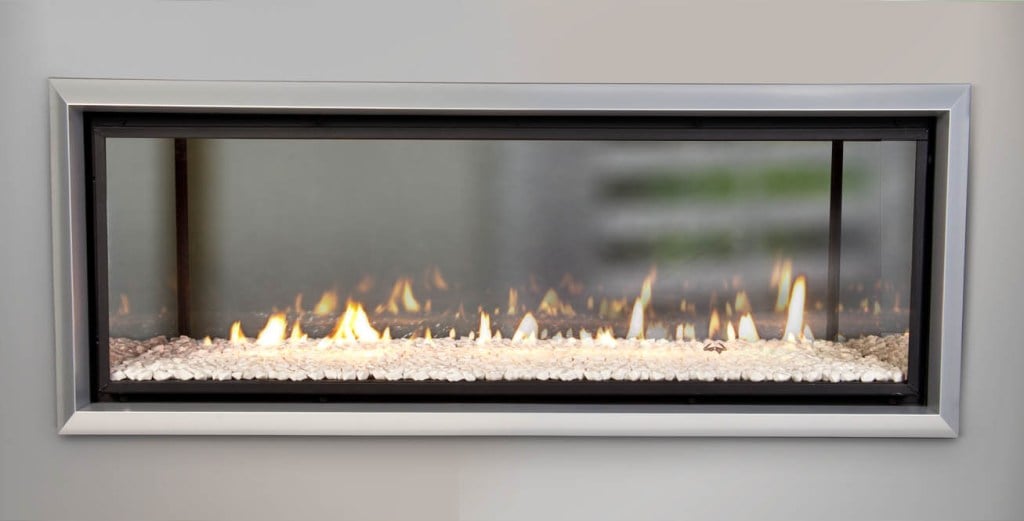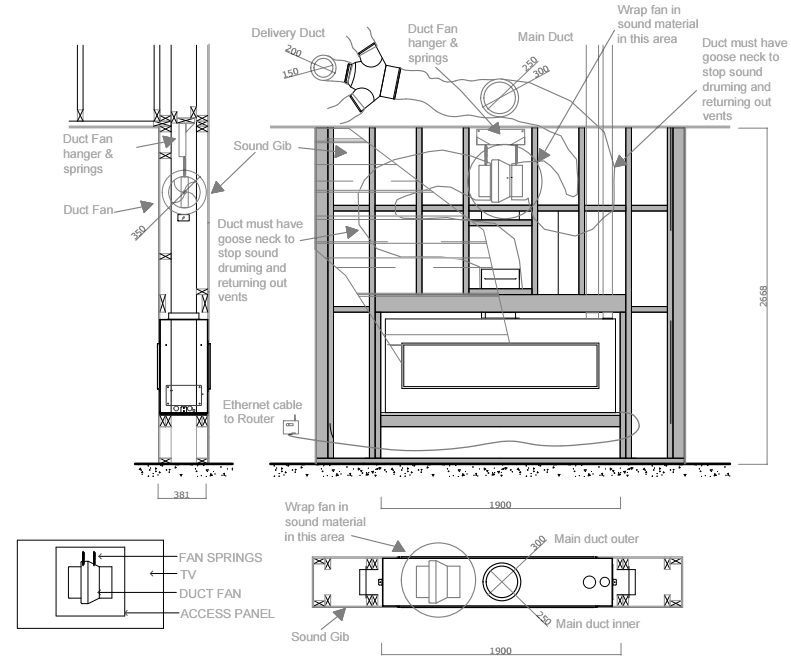Fireplace Inspires New Home Build
They say the kitchen is the heart of the home, but for these homeowners it’s the fireplace. After spotting a double sided fireplace in a magazine a number of years ago, Jenny and Tim Edmonds decided that they had to have a fireplace like it one day. So when it came to building their first home, their dream fireplace was the starting point for the entire house design. “We never wanted to jeopardise having our double sided gas fire” says Jenny, “We had our heart set on this right from the beginning and thought that if we are building then this is our priority”.
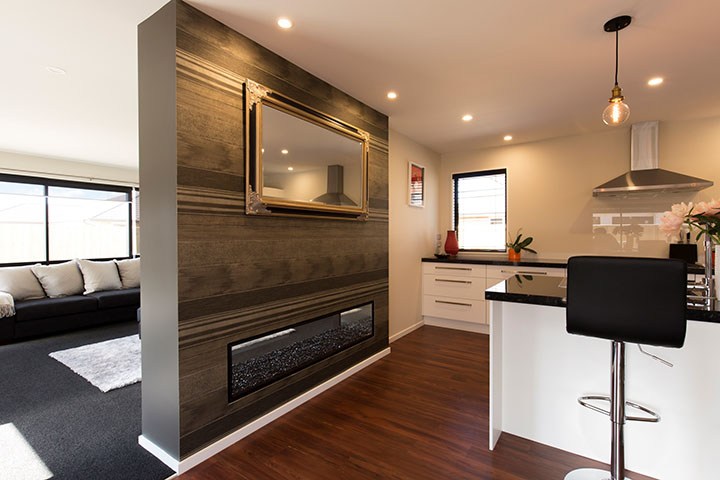
Dreaming of a family home that was inviting, kid friendly and had a great space for entertaining, the Edmonds’ worked with Paul McStay Builders to create a spacious building with an open plan flow in centre of the house. A feature wall sits between the lounge and dining areas, and the double sided fireplace offers a view between the two rooms. “We changed other things in the [building] plans so we could still have the wall and fireplace” explains Jenny, “We were always adamant that this was never going to change”.
When it came to interior design, the Edmonds’ knew the colour tones they wanted to work with, and enlisted Naomi from Frobisher Interiors to help them pull it all together. “I could visualise it, but just needed confirmation with the exact paint colours and reassurance to a point that it would work” says Jenny. The chocolate tone of the wooden floors give warmth to the smart monochrome kitchen created by Sockburn Joinery, while the cream walls in the kitchen and dining areas further soften the welcoming space. Warm grey shades in the lounge give a depth and cosiness to the room and frame the centrepiece – the gas fireplace – which can be enjoyed from both sides of the wall.
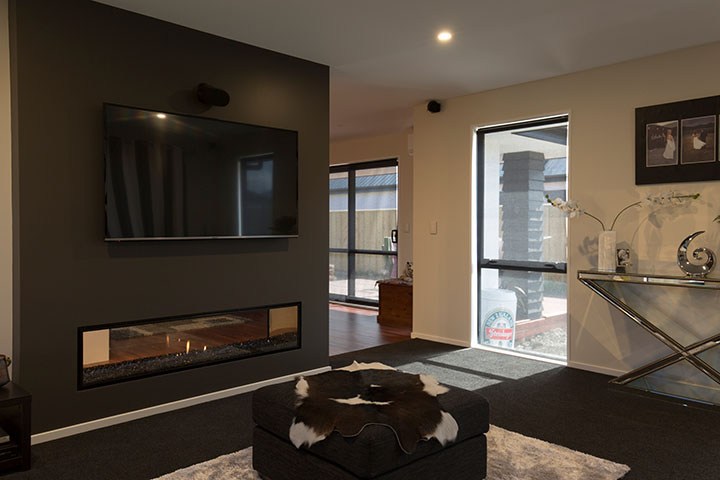
The Edmonds’ criteria for their gas fireplace was strict; it had to sit at ground level, be double sided, have the ability to heat the entire house, be fuel efficient and offer beautiful ambience. They chose an Escea DX1500, which ticked all their boxes and at its size fitted perfectly into their feature wall. “The length was a drawcard” explains Jenny, “Plus the ducting to heat other parts of the house”. Using Escea’s Multiroom Technology, the Edmonds’ DX1500 redirects excess heat to other areas of the house through air ducts. The couple installed three ducts from their Escea gas fire, one in the lounge, one in the dining room and one in the hallway outside their daughters’ bedroom. “It’s perfect and is a great heat” explains Jenny, “We haven’t used our heat pump at all.”
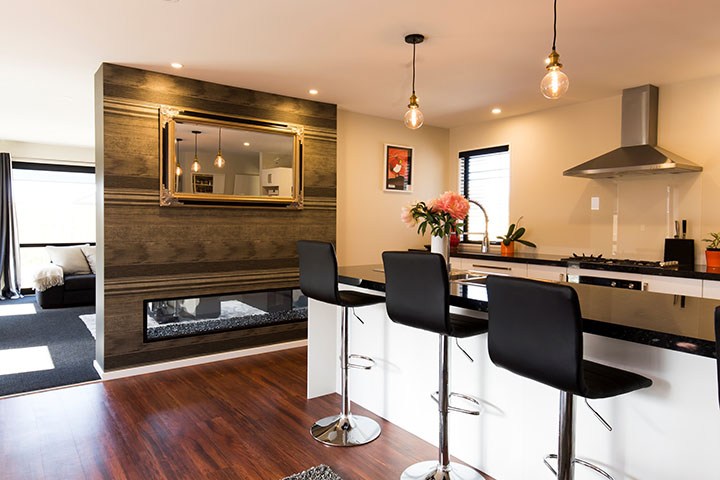
Looking for a way to dress their feature wall and fireplace surround, Jenny and Naomi narrowed down a selection of bold wallpapers to frame the fire. They settled on a warm wood grain wallpaper on the kitchen side to mimic the wooden floors, and added an ornate mirror for balance. Picking a tone out of the wallpaper they painted the lounge side of the wall a deep Masala grey and selected a Frameless fascia for the fireplace. “The wall already had enough going on with the TV and Fire” explains Jenny.
After months of construction the couple are overjoyed with their finished home, and as expected their favourite part of the house is the fireplace. “It’s the highlight for us!” laughs Jenny, “We can’t stop looking at it. We just love it and how it has all come together, we’re still pinching ourselves!”
