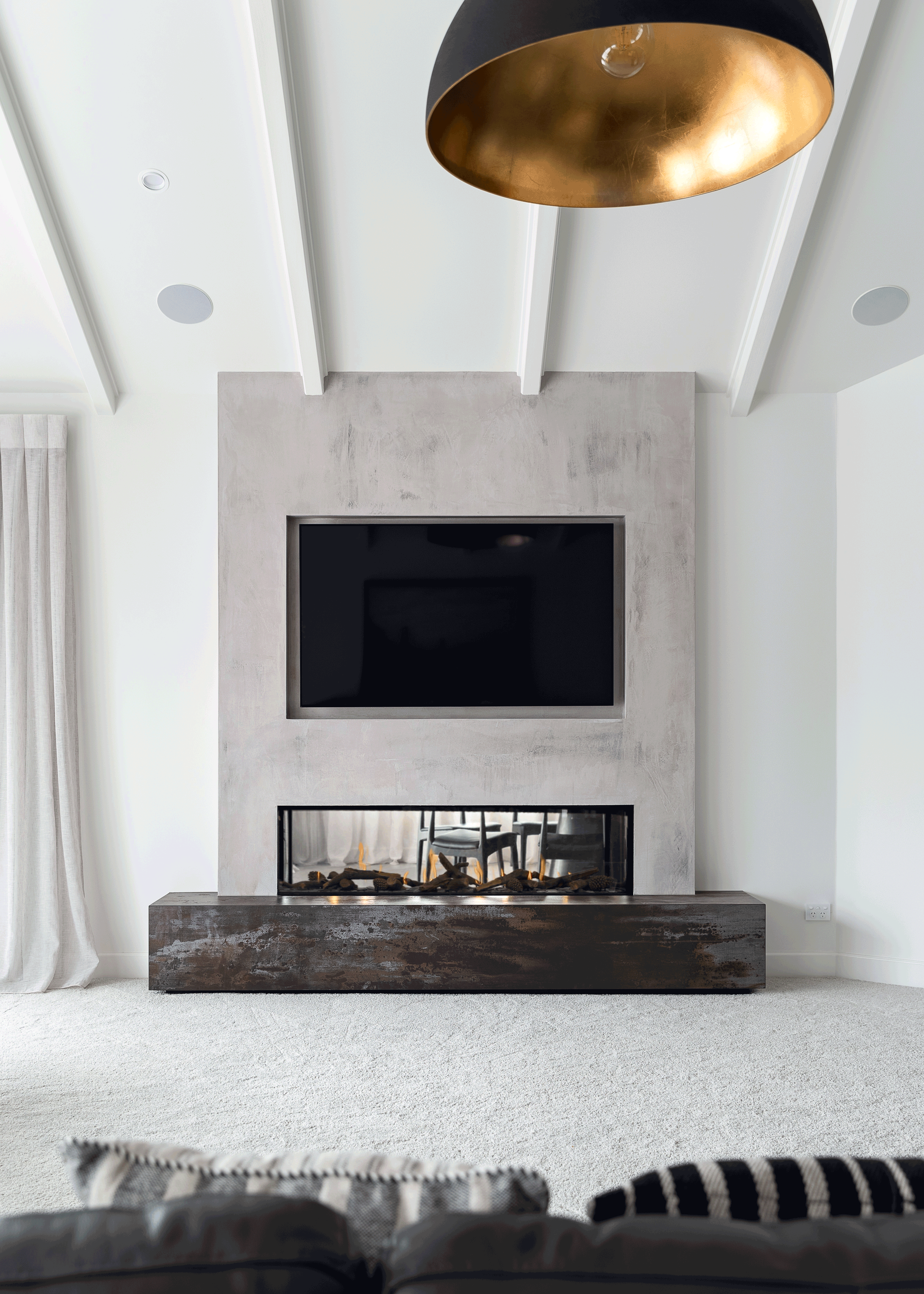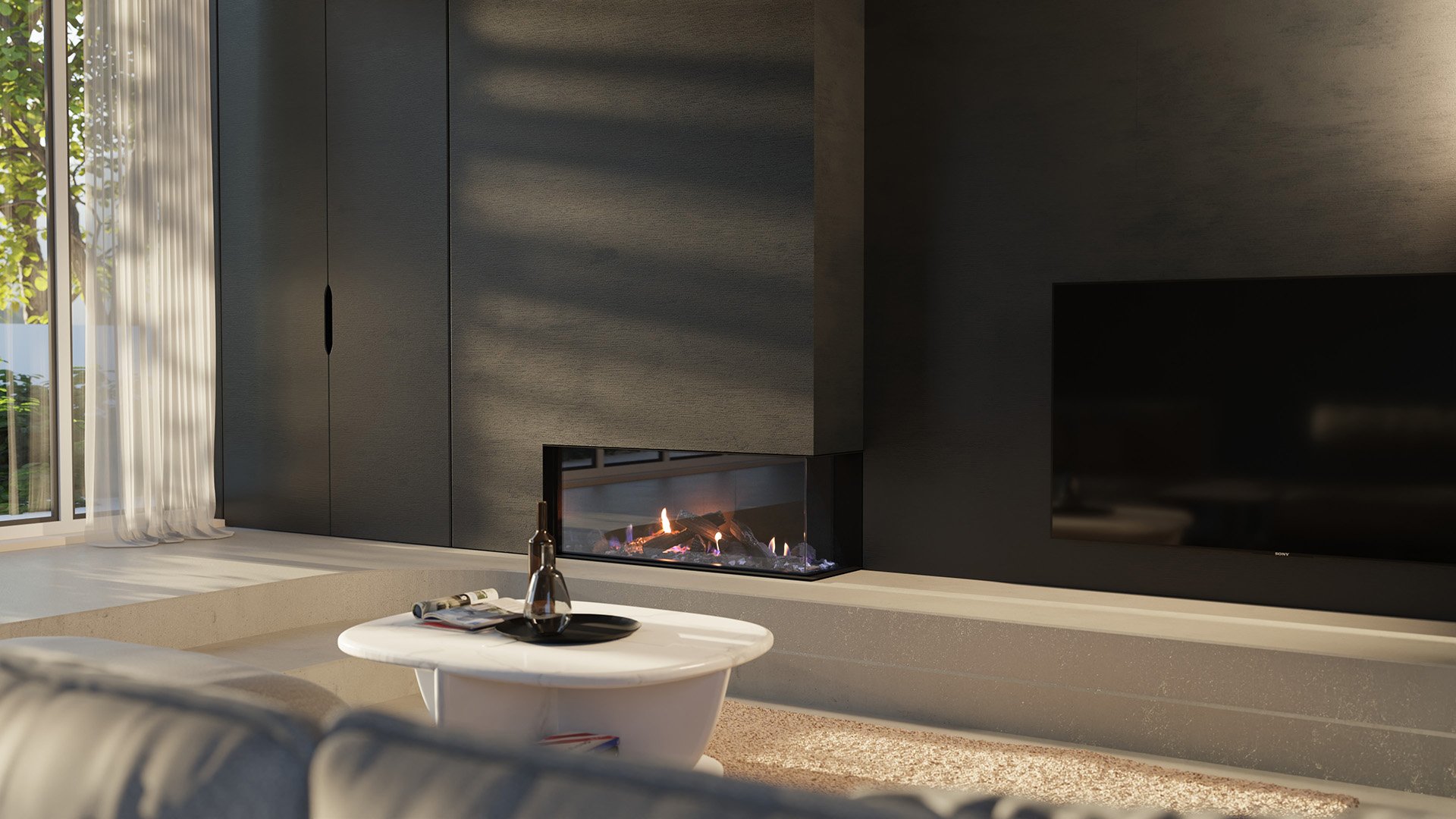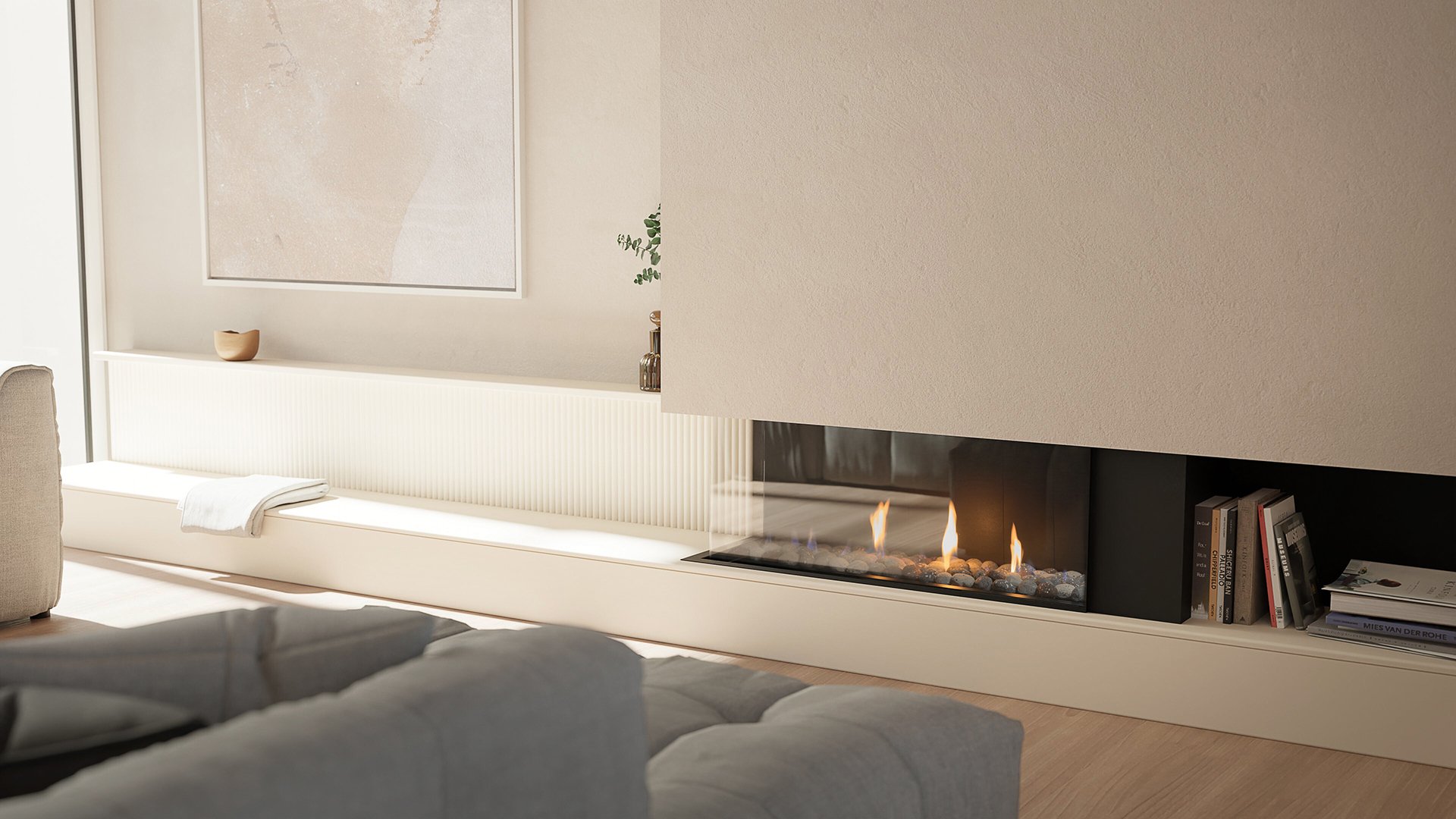With a design philosophy steeped in quality over quantity, and a ‘less is more’ approach, kitchen designer and owner of Rowson Kitchens, Annika Rowson, is often referred to as New Zealand’s ‘Kitchen Queen’.
However, her award-winning talents aren’t restricted to the kitchen. A recent New Plymouth renovation saw her skills extend to the connecting dining and living spaces – what initially started as a simple kitchen renovation, soon turned into a full interior rebuild.
We caught up with Annika to learn more about the renovation and how she integrated an Escea double sided fireplace into her refined, minimal aesthetic and transformed this dated North Island home into a warm, bright and functional family space.
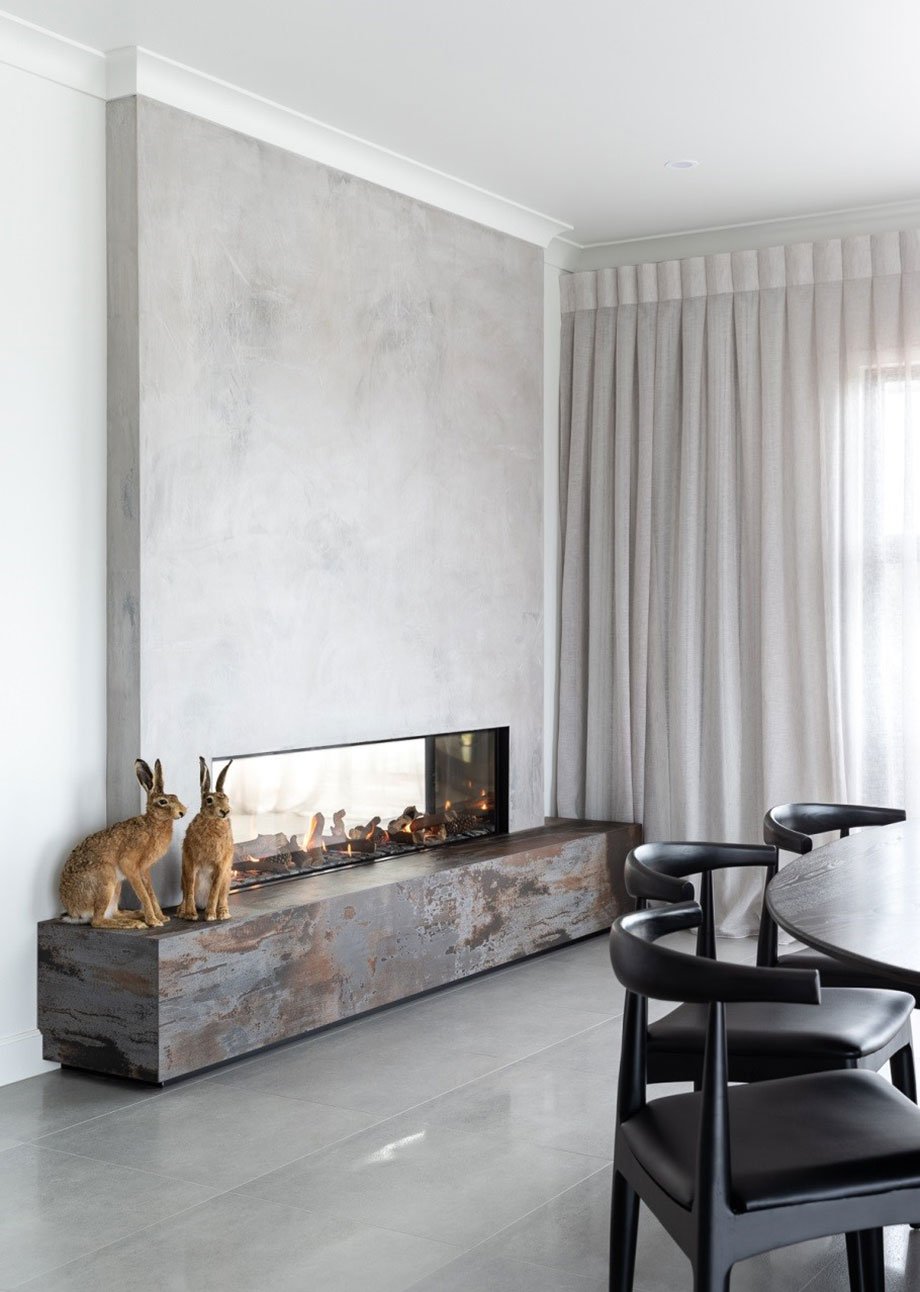
Hi Annika! Can you describe the brief for the Wildermoth project? What were you trying to achieve with the renovation?
The homeowners had been living there for a while and had made alterations in the past, but it had become quite dated.
The initial brief was to design a functional and modern kitchen that would serve the needs of this busy and growing family, with the addition of a scullery and laundry that was also connected to the kitchen.

The dated New Plymouth home before the renovation. Images: Annika Rowson
As the kitchen is near the entrance of the home, it needed to be both functional and aesthetically pleasing, with a dark and textured palette balanced by neutral flooring and wall coverings. This however quickly escalated into a full interior rebuild – once we started with the kitchen, our clients agreed that the connecting spaces also required renovation (bathrooms, bedrooms, master wardrobe and office).
While all of the trades were on site it made sense to utilise them, so our clients packed the house up, stored their belongings & moved out for three months!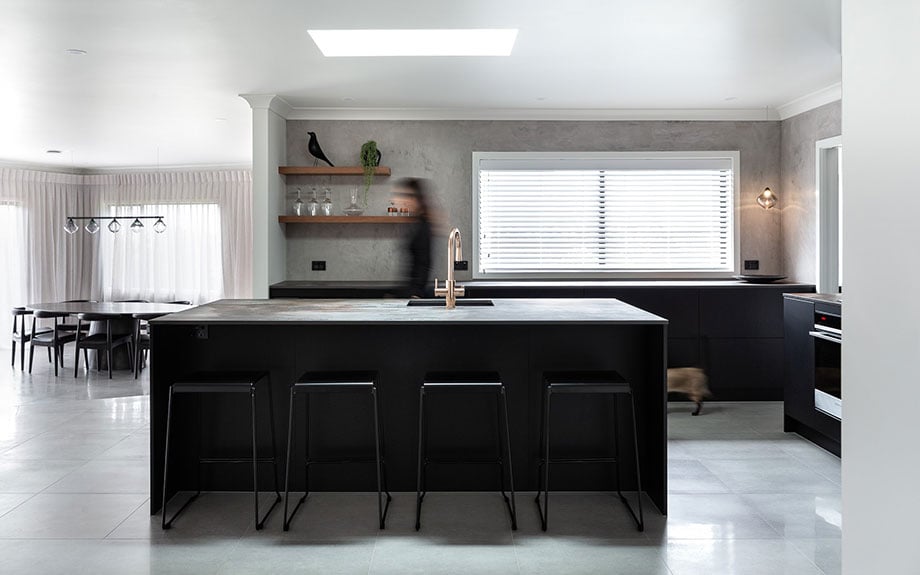
The renovated kitchen and adjacent dining space after the renovations were complete.
Can you tell us about the home’s layout and design scheme? How does the fireplace fit into this?
As the kitchen, lounge and dining rooms are quite large and open areas, it was important to add warmth, texture and visually connect the rooms without cluttering the space. We kept the aesthetic minimal, elegant yet serviceable.
The fireplace has definitely aided in this – it’s created an elegant dining space and added much needed warmth to the living room, along with the touch of luxe that only a double sided fire can!
Because the open plan living space is quite large and has a pitched ceiling, they carefully selected this fire to suit not only the space and its capability to heat the area, but it had to be aesthetically pleasing too.
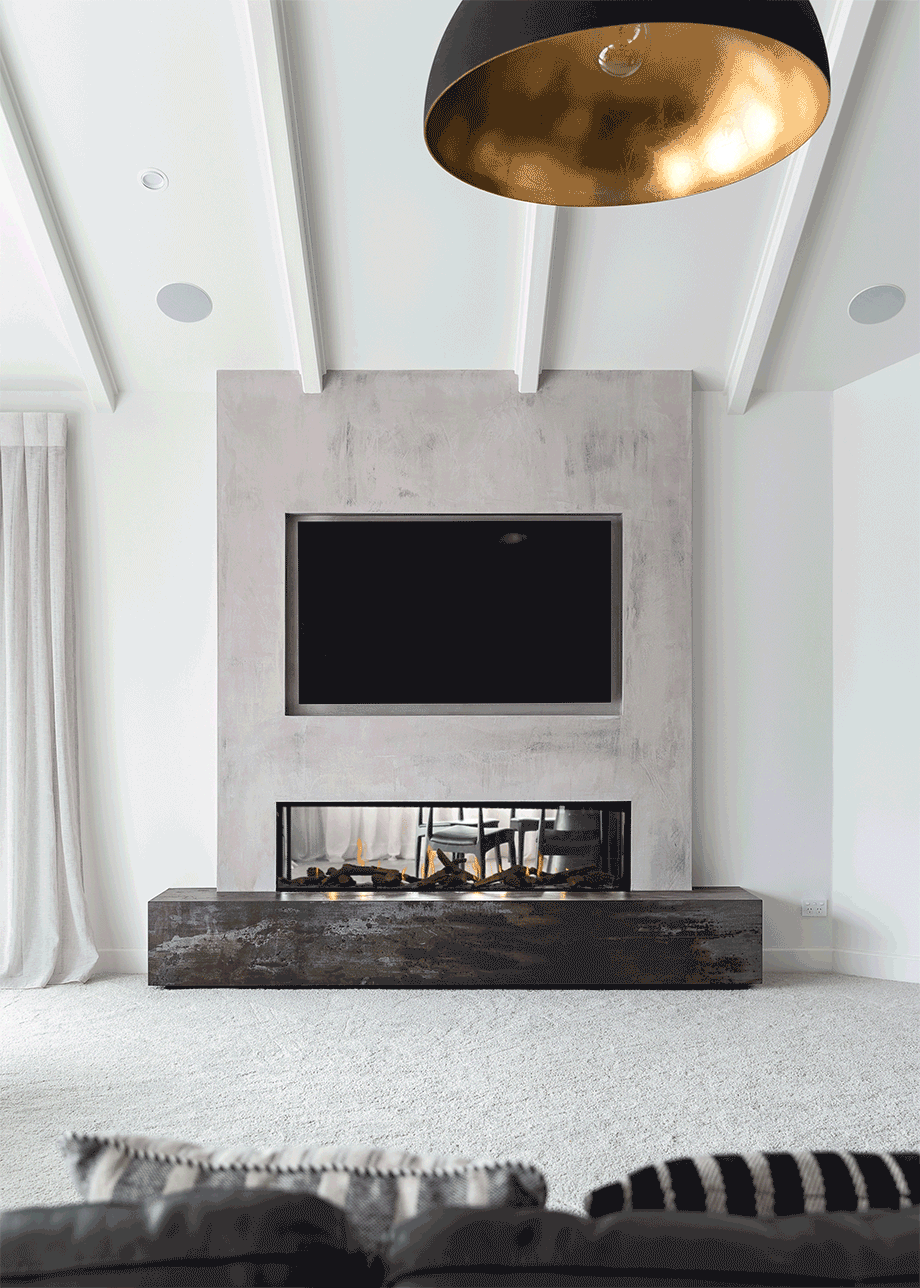
The Escea DS1400 double sided gas fireplace was chosen to visually connect the two spaces and for its ability to heat the large open place living area efficiently.
We love the material used for the fireplace surround and hearth! Can you explain what the materials are and why you chose them?
I specified Dekton in Trillium – it links the fireplace cohesively to the benching used throughout the renovation, and introduces texture to both the living and dining rooms. This was manufactured by Counter Concepts and was fitted by our team at Rowson Kitchens. Jason Reid Builders did a fantastic job setting out the fireplaces, and we worked together to ensure the heights and distances not only met requirements but they suited the space proportionally too.
We continued the textured wall from the kitchen and scullery splashbacks to the upper section of the fireplace, offering texture and links back to the other spaces as well.
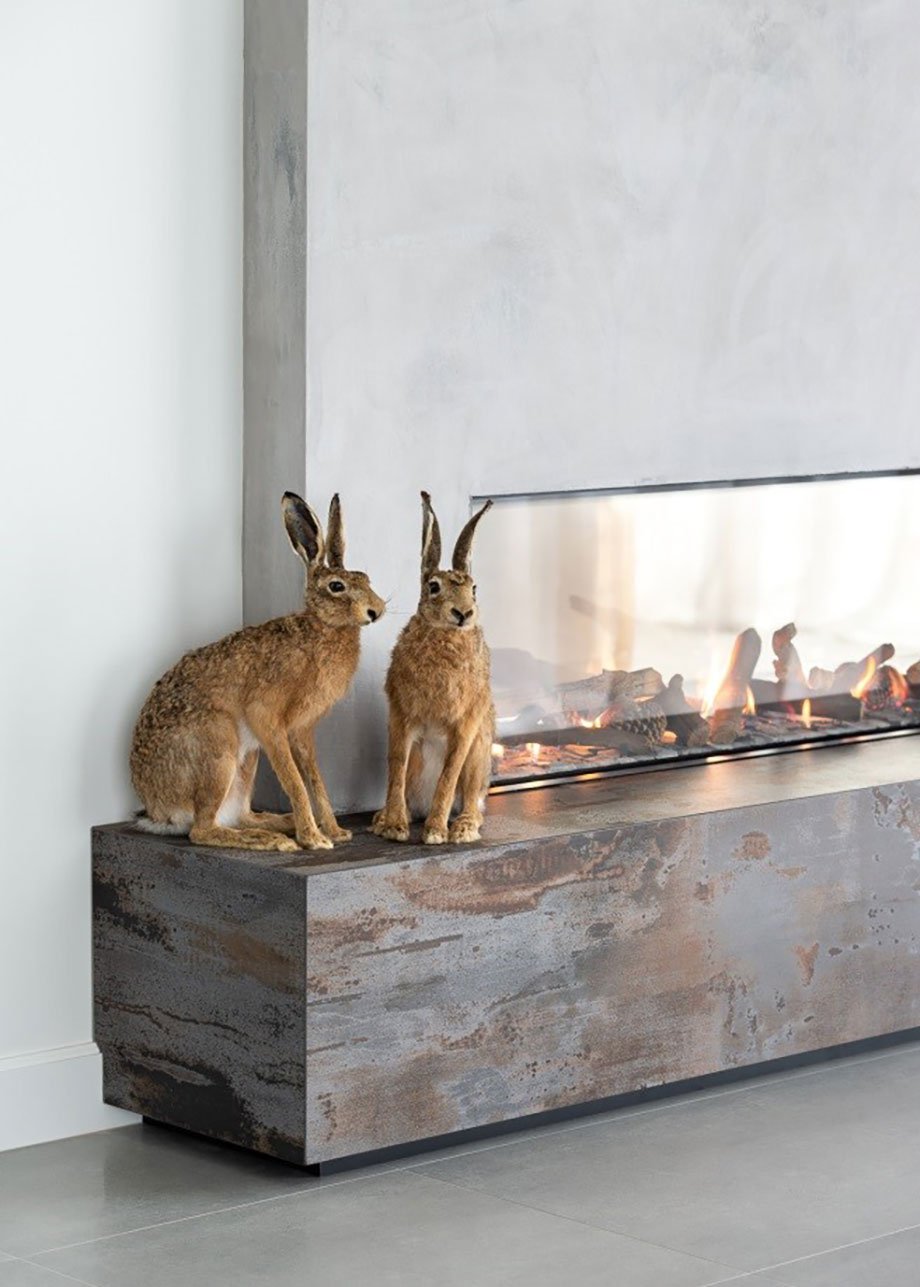
The materials used for the hearth and fireplace surround were also used in the kitchen, providing cohesion throughout the home.
The design looks simple and minimal, but you’ve managed to create a very sophisticated, luxurious space – can you talk us through how you managed to create this look and feel?
I prefer a ‘less is more’ philosophy and by focusing on a few key features (ie the dining table, lighting and fireplace) really lets these spaces shine.
The curtains add a luxe and elegant feel to the living room, dining and master bedroom while the black kitchen cabinetry and bold lounge pendants add a sense of drama to the space.
The fireplace was definitely a luxury addition to the renovation, but by closing off the dining room to the lounge we’ve created a more formal space, and delivered both a sense of elegance and warmth to the room.
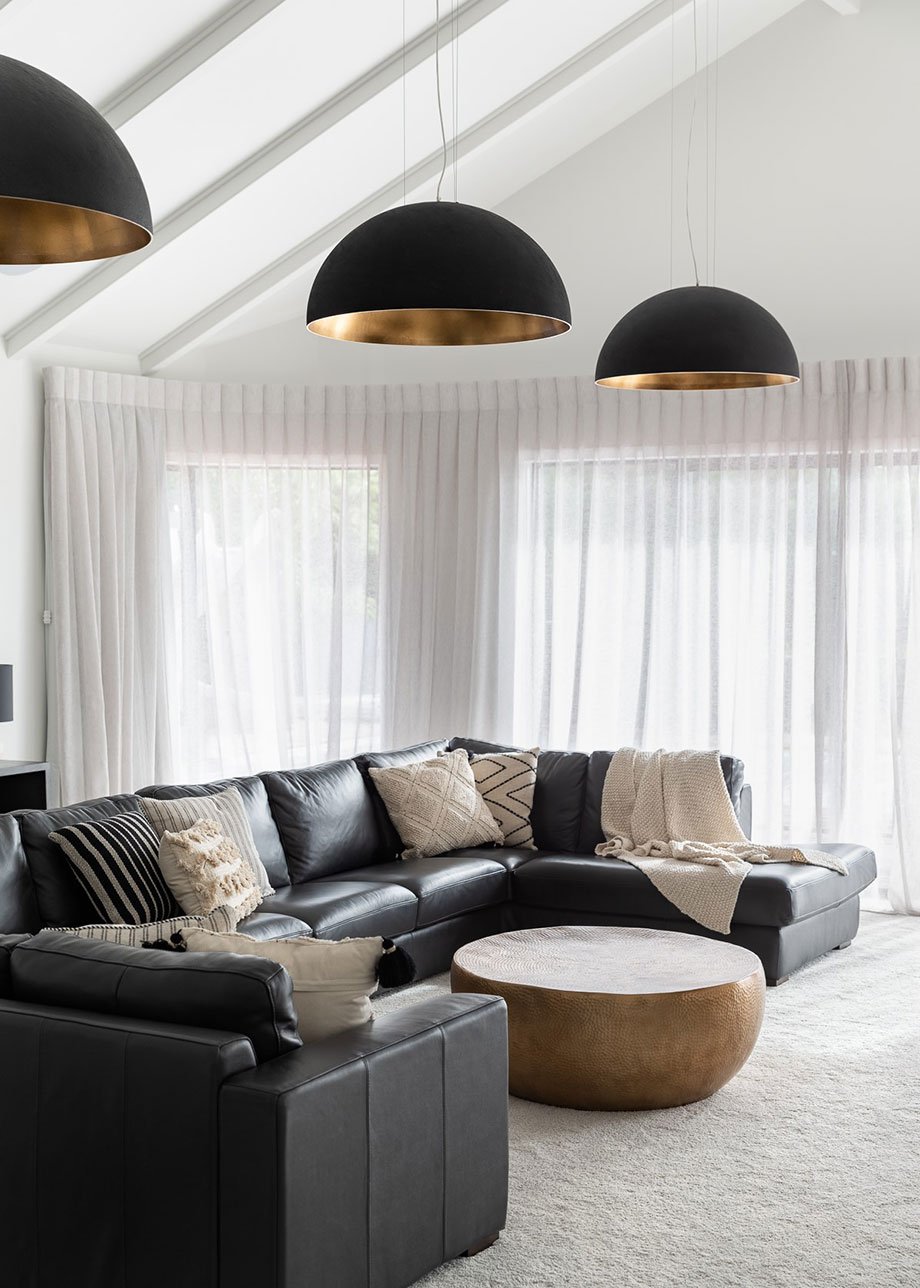
The curtains add elegance to the living room while the black bold lounge pendants add a sense of drama to the space.
Lastly, can you share with us your favourite thing about this project?
It would have to be how much brighter, warmer and inviting the home is now. Gibbing and painting out the old timber ceilings has really made a huge difference to the living area too.
Images by Studio Weir.
Learn more about the Escea Double Sided DS Series here.
