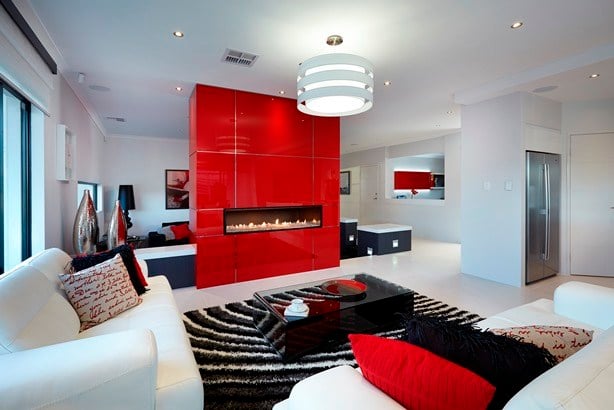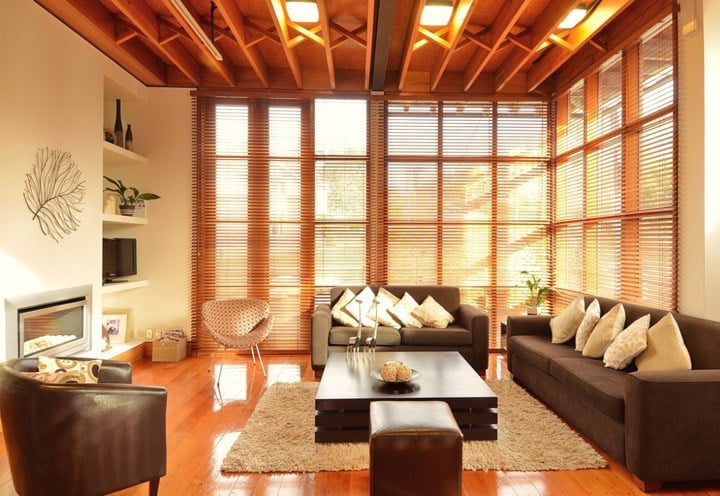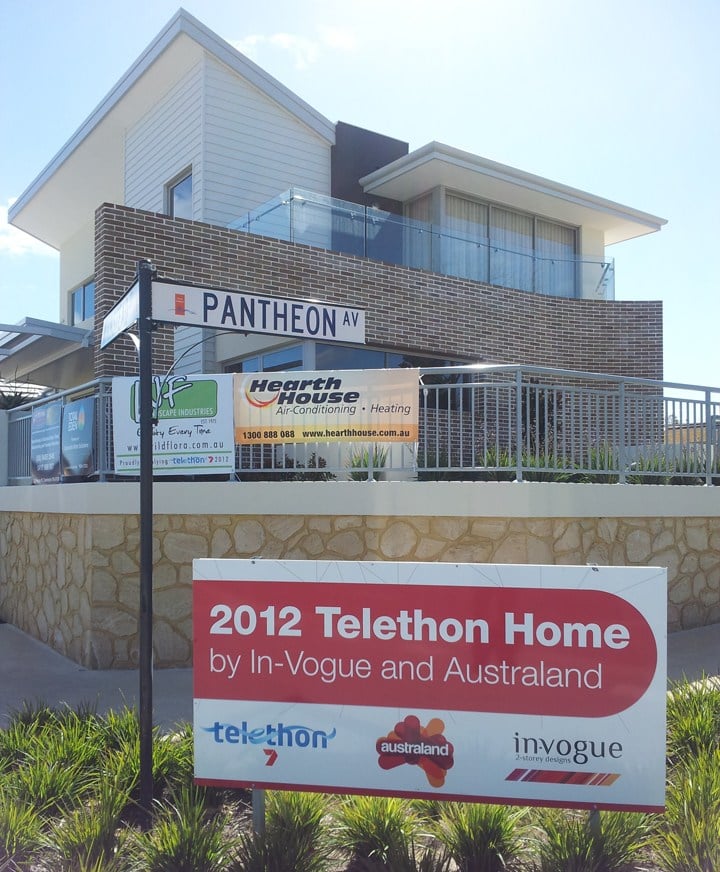Red Walled Showhome Designed Around Escea Fire
Form meets function in this stylish home built to take maximum advantage of a smaller section. From outside, the four bedroom house makes a bold statement with formal landscaping and with the front door set beneath a porch. A red wall panel from ground to soffit introduces a design feature which is echoed within the house.

Once inside the front door, a short entry hall leads to a media room set at a lower level and separated from the main living area by half-height walls topped with white Laminex panels. Plinth steps lead down into the media room with its flat-screen TV framed by red wall panels.
Separating this room from the main living area is a bright red feature wall housing the Escea DX1500 gas fireplace. Clad with Laminex panels, the bold colour is a striking way to not only house the fire and separate the two rooms and to bring the home’s colour palette to the fore. Red panels located in various other parts of the house (the study, the kitchen), along with the front façade panel, media room TV panel, and red elements in the décor, form a striking colour theme running through the entire home.
The Escea DX1500 fireplace is in itself a marvel of form and function. Whisper quiet and featuring App controls which mean you can control the fire’s output from your smartphone, the fireplace is rated “zero clearance.” This allows for the fireplace to be installed in a ordinary timber framed, Gib Board-clad cavity instead of having to be installed in a more expensive and elaborate fire-rated structure. A venting system takes heat rising from the fireplace and distributes it to other parts of the house.
In the kitchen, the home’s décor comes to the forefront. A mirrored splash-back adds further depth to the already roomy work area. An island bench with a polished black marble top provides a focus for people whilst food is being prepared. A walk-in pantry completes the efficient layout of the kitchen. Plenty of down-lighting and a circular, suspended neon light panel provide ample lighting and allow different moods to be chosen depending on the occasion.
The main bedroom is located off the entry hall at the front of the house. A drop-down ceiling and concave scotia (where the walls meet the ceiling) provide depth and texture to the ceiling. A substantial walk-in wardrobe is located behind the bed while the adjoining en-suite has a double-sized shower and separate toilet.
The bedroom wing of the house has three bedrooms, a study/office a bathroom, toilet and laundry. The study provides the option of being converted into a fifth bedroom. Each bedroom has room for a double bed and features mirrored sliding doors on the wardrobes. The bathroom has a semi-frameless pivot door on the shower and a stone bench-top with inset china basins on the cabinet.
With its sloping, exposed aggregate concrete driveway and enclosed double garage, this house makes full and efficient use of the available space on the section. And with the red theme running from front to back, inside and out, the house with the red wall illustrates perfectly how good design can perfectly marry the concepts of both form and function.




