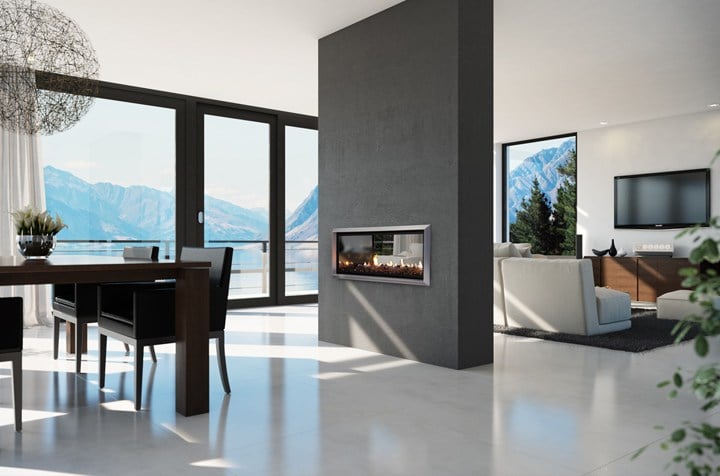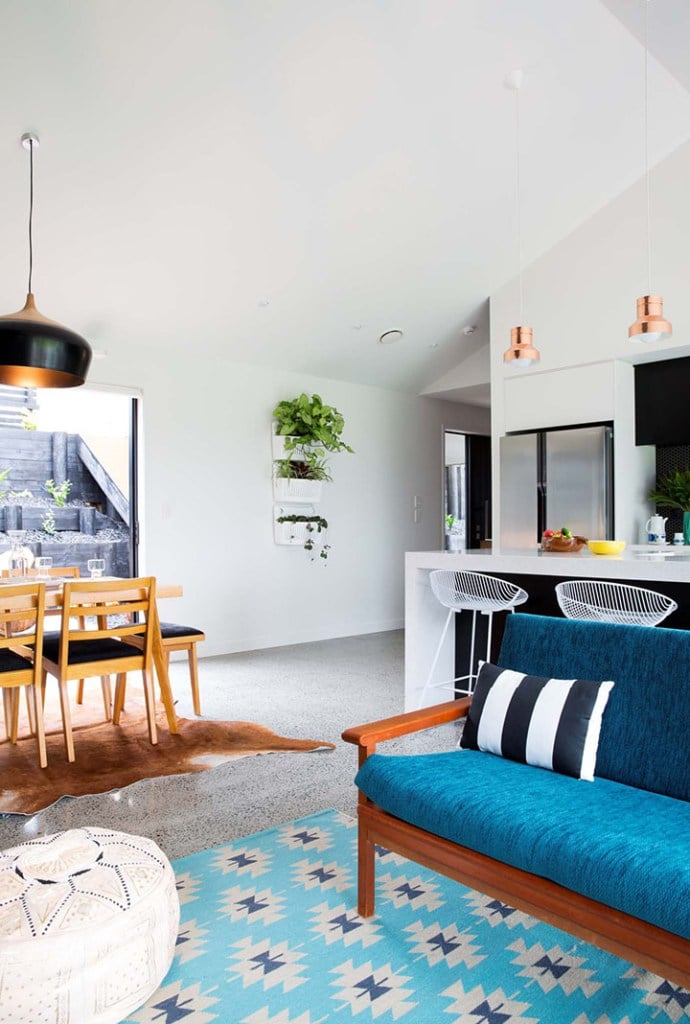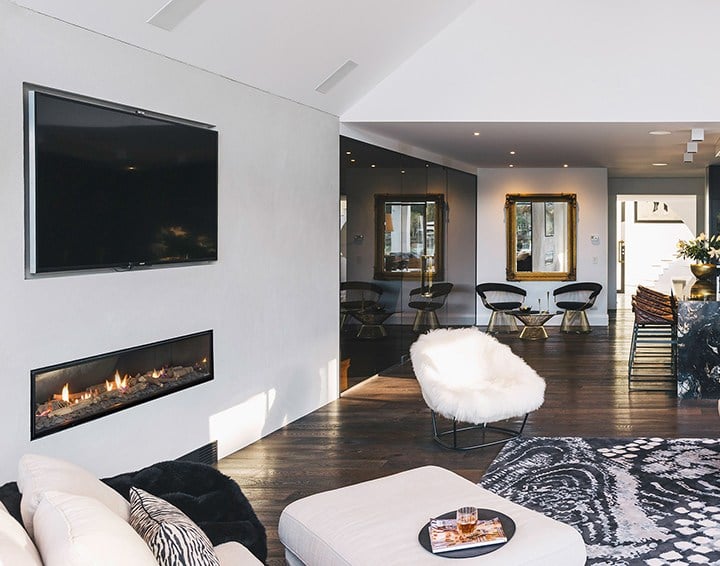Smart series: Classic Perth Home with all the Mod Cons
Our smart series investigates the homes and people that are utilising technology and innovation for an easier and better life. Here we chat to Perth building designer Paul Meschiati and Associates about a recent Dalkeith home build that combines the elegance of old with all the modern comforts of new.
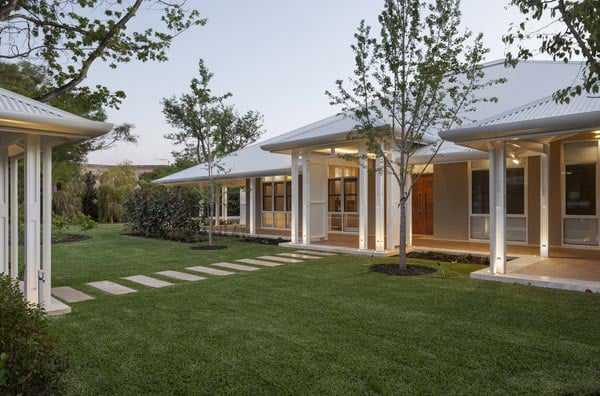
Can you describe the home owners ‘brief’ for this home?
The home owners were looking to build a comfortable, stylish home as they wind down towards retirement.
They amalgamated 2 blocks in Dalkeith to enable them to build a single storey home with various outdoor landscaped areas surrounding them to blend the indoors and outdoors. Their country heritage and style was to blend in with modern comforts and technology.
They also enjoy entertaining family and friends, so the kitchen was to include a more commercial arrangement by incorporating a scullery, prep-kitchen and the all-important wine store to cater for those special celebrations.
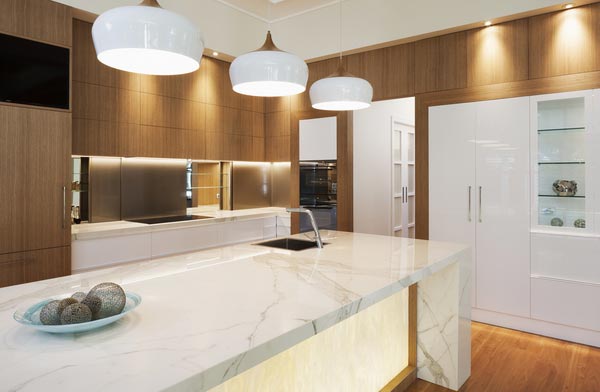
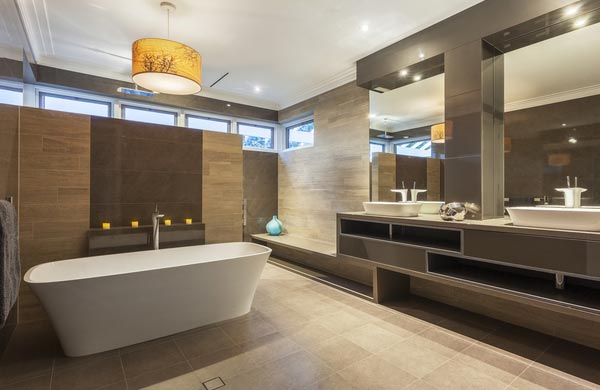
Any challenges that you faced meeting this brief?
Space was not an issue when laying out the conceptual design on this site, so rather than facing the common challenge of balancing open space and habitable living areas, the team at Paul Meschiati and Associates thrived on the challenge of balancing elegance with practicality.
The home owners also run their own business but wanted to keep segregation between their home and the home-office. A concealed sliding wall partition was designed into the art gallery wall, which leads to a formal staircase accessing the upstairs studio/office with its only bathroom and utilising roof space for storage and filing.

Size of house:
Including the 3m wide verandas around most of the home (which in itself is 350m2), the total floor area of the home is 1271m2.
Describe the layout of the home:
From the grand entry foyer, one could venture to the right into the formal theatre or to the left into the large open entertainment area where the Escea DX1500 is the centerpiece.
The home has 4m+ high coffered ceilings throughout with glazed walls and French doors a feature along the 3m wide verandas. The main hub in the middle of the home is the kitchen, scullery, prep kitchen and wine store. The master suite includes a large wardrobe and dressing/make-up room, studio, and a boutique-hotel style ensuite. There is guest wing which includes a gymnasium, 2 generous bedrooms with private courtyards as well as 2 bathrooms. In the upper loft area, discretely concealed stairs through a removable wall partition opens up to the home office studio.
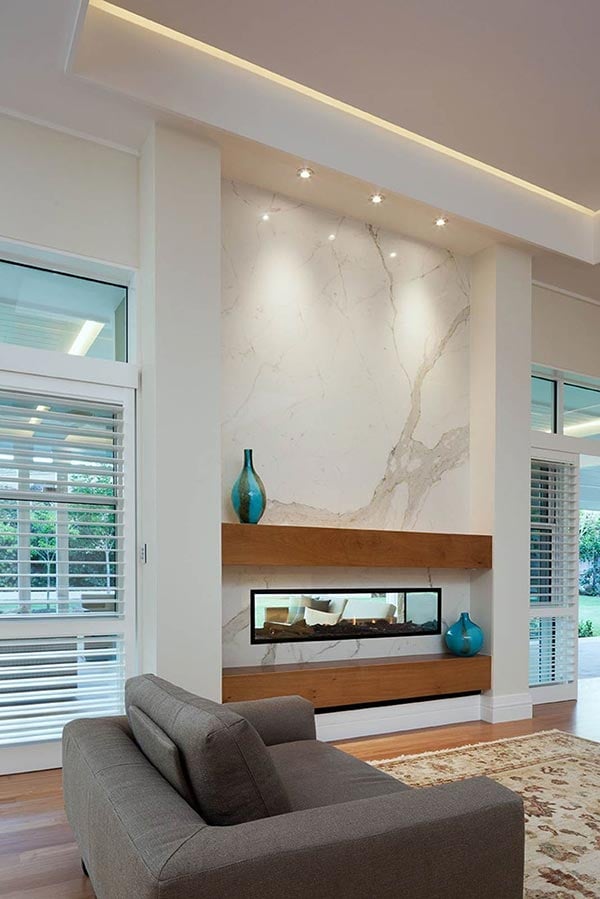
What are the stand-out ‘smart’ features of the home?
- High automatic louvre windows for natural ventilation.
- Escea gas fire (double sided) for indoor/outdoor entertaining.
- Heated timber floors throughout. This includes a heated concrete floor slab, with battens and timber plank floor over.
- Lighting and electronics control systems.
- 4m+ high ceilings throughout with coffered ceilings in main areas, complete with concealed strip lighting.
- Elegantly styled timber clad columns externally around the verandas.
THE FIRE
What made you choose an Escea DX multiroom fire?
We have used Escea before and have always been satisfied with the style and quality.
Can you describe the installation:
Large marble stone tiles (2.2m wide) were used as cladding above the fire, with feature timber mantels above and below the actual firebox was introduced.
How is the family planning to use the two spaces?
Entertaining and for ambience during quiet retreats.
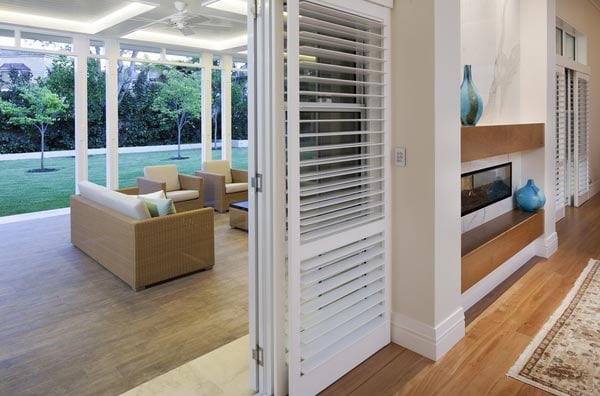
To learn more about how to install an Indoor/Outdoor Escea DX Series fireplace, click here.
