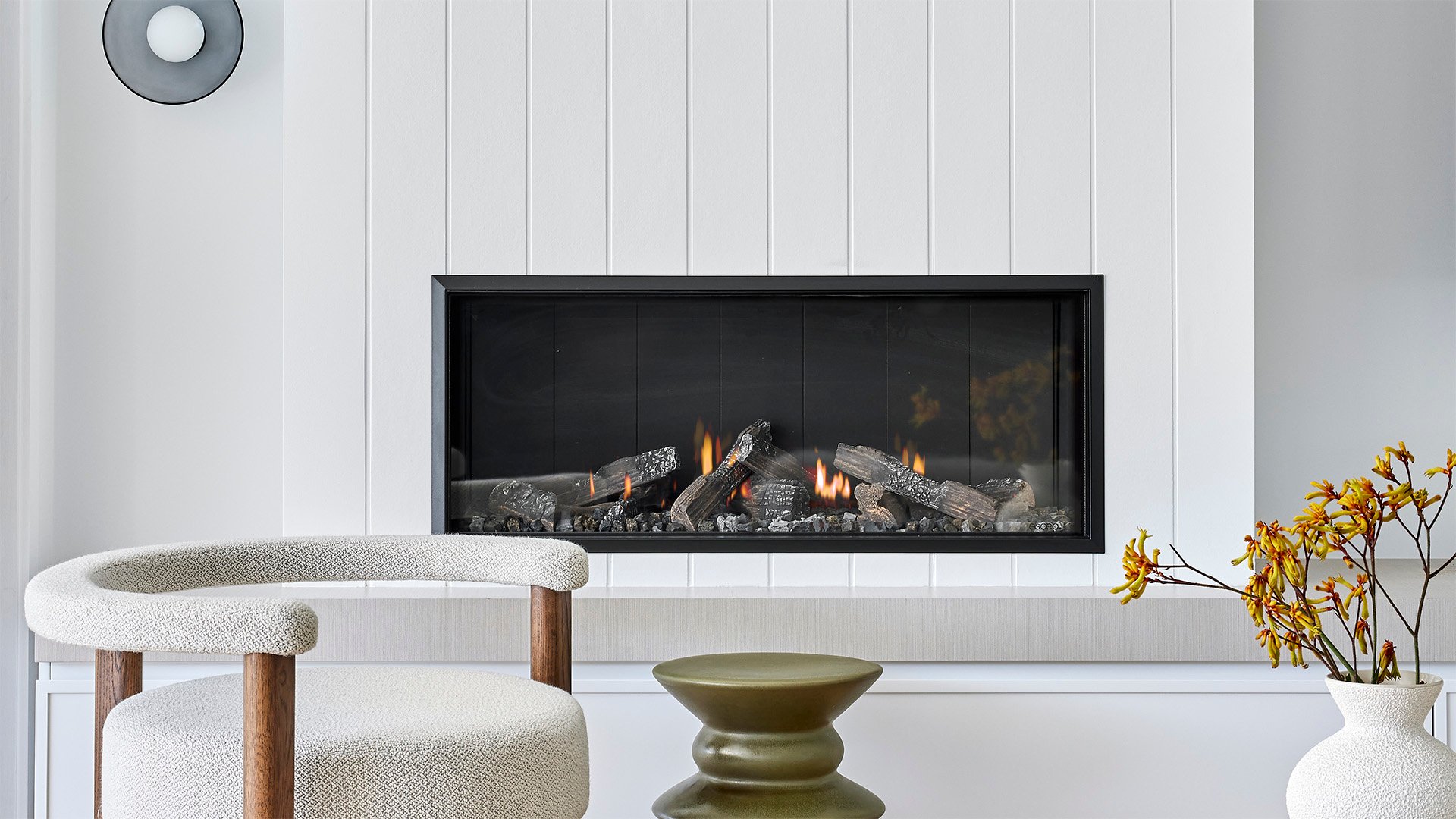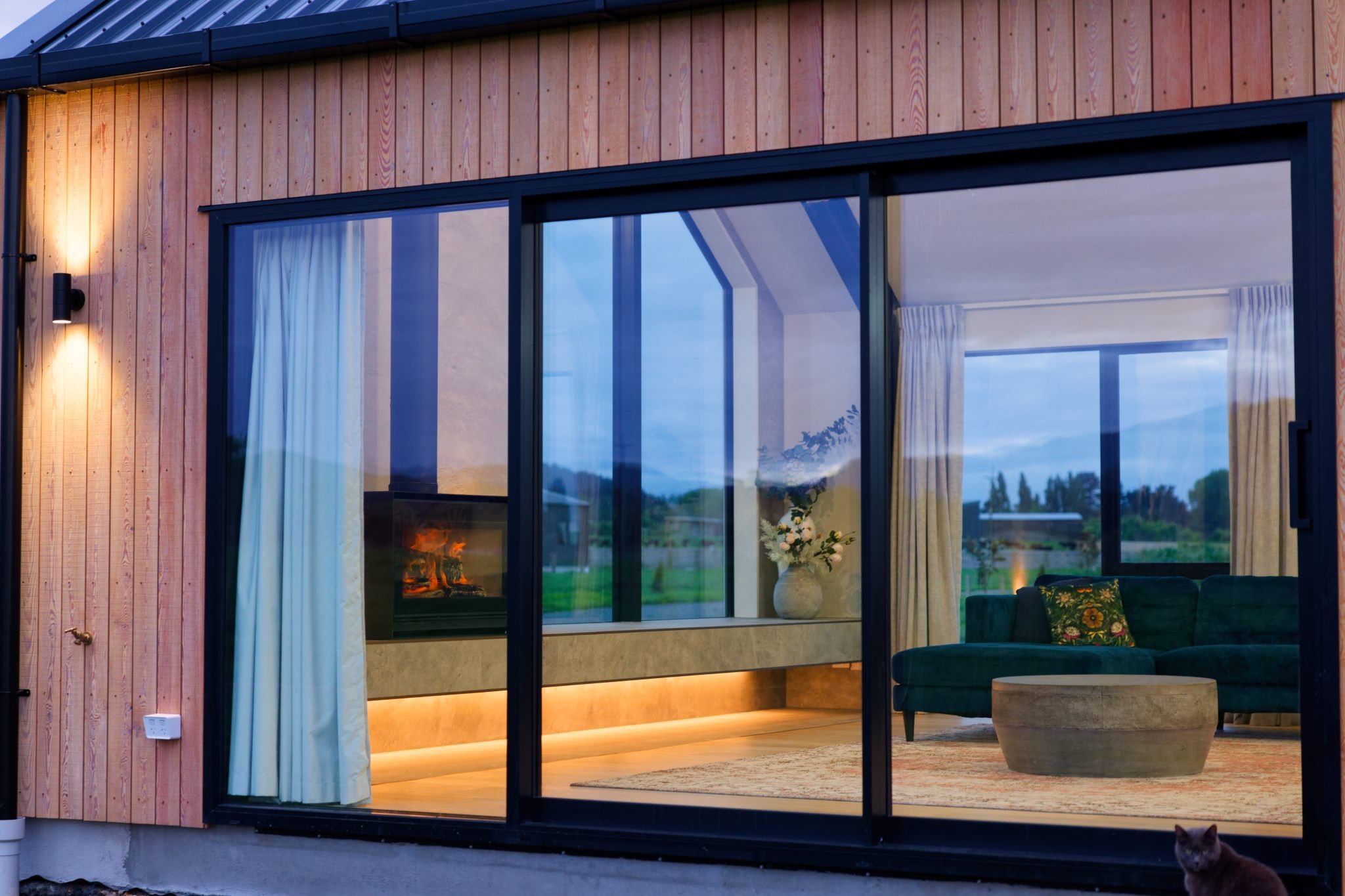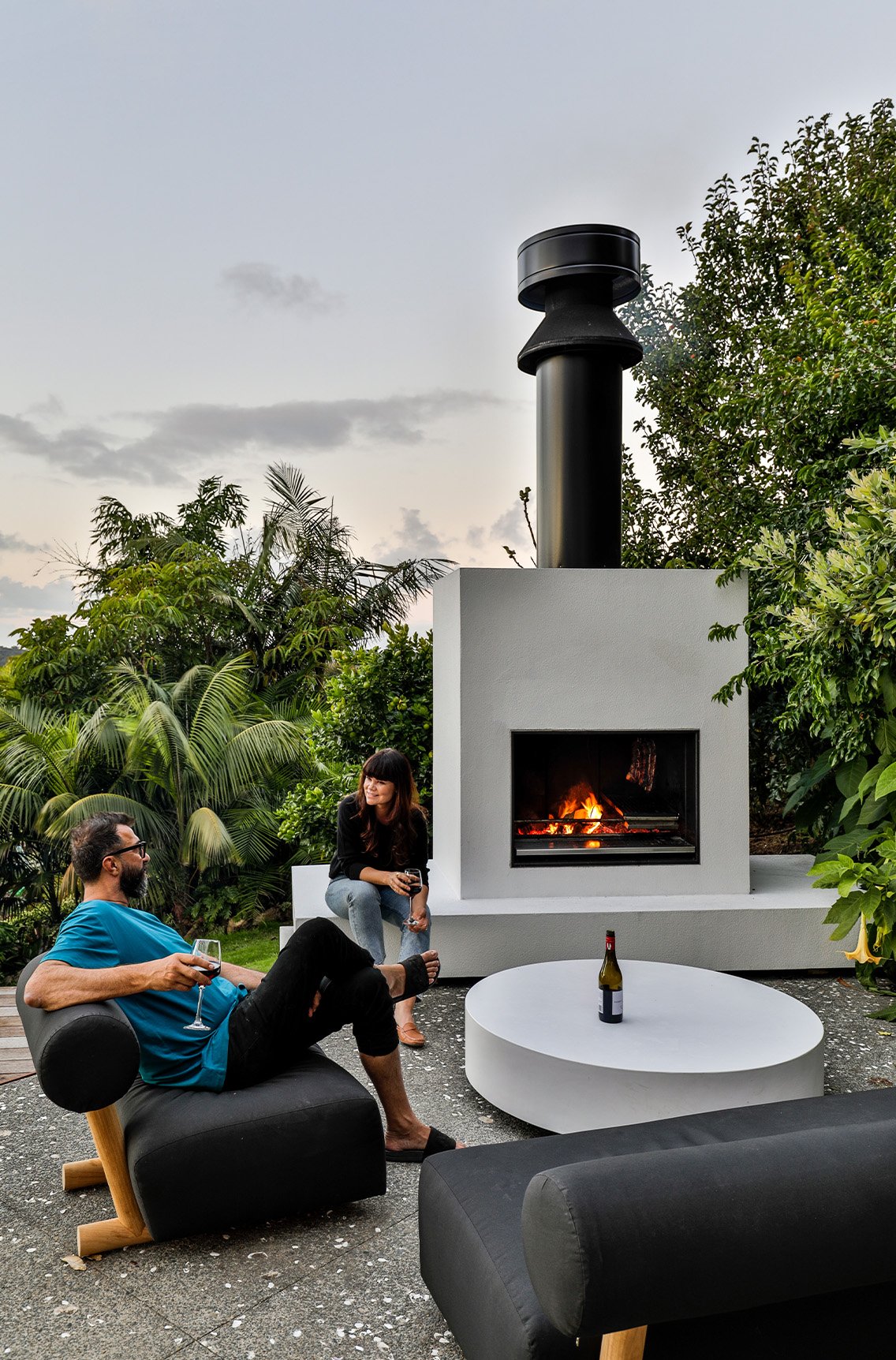Set in a lush conservation area, this Haberfield home in Sydney’s Inner West embraces its surroundings with a contemporary approach.
Designed by architect Richard Dinham and built by Sydney construction and development company Bayside Built, Doug Carey and his team were assigned as the head contractor for the project, however it didn’t come without its challenges.
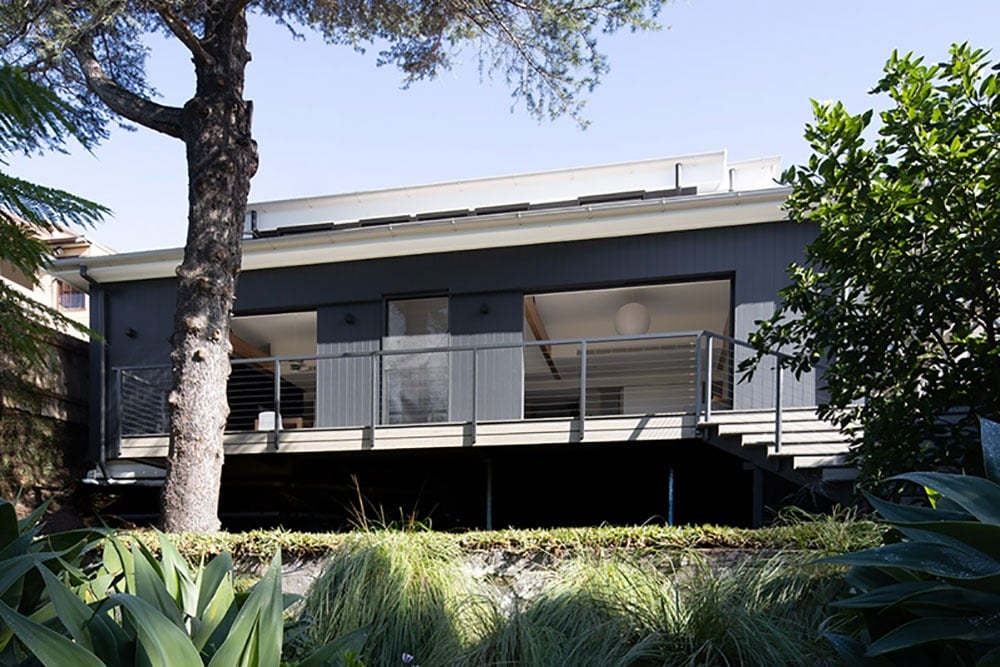
The home is set amongst a lush tree-scape in Sydney's Inner West and was thoughtfully designed to fit into it's surroundings.
Every room in Bayside Built’s Treehouse house is designed to lead you towards stunning elevated views over The Bay Run towards Le Montage and into the city.
The raw material palette of the home’s interior provides a solid foundation while allowing other features to shine – forest green walls reference the surroundings while a central feature staircase anchors the home, connecting the two levels and revealing yet another level of green vistas to admire.
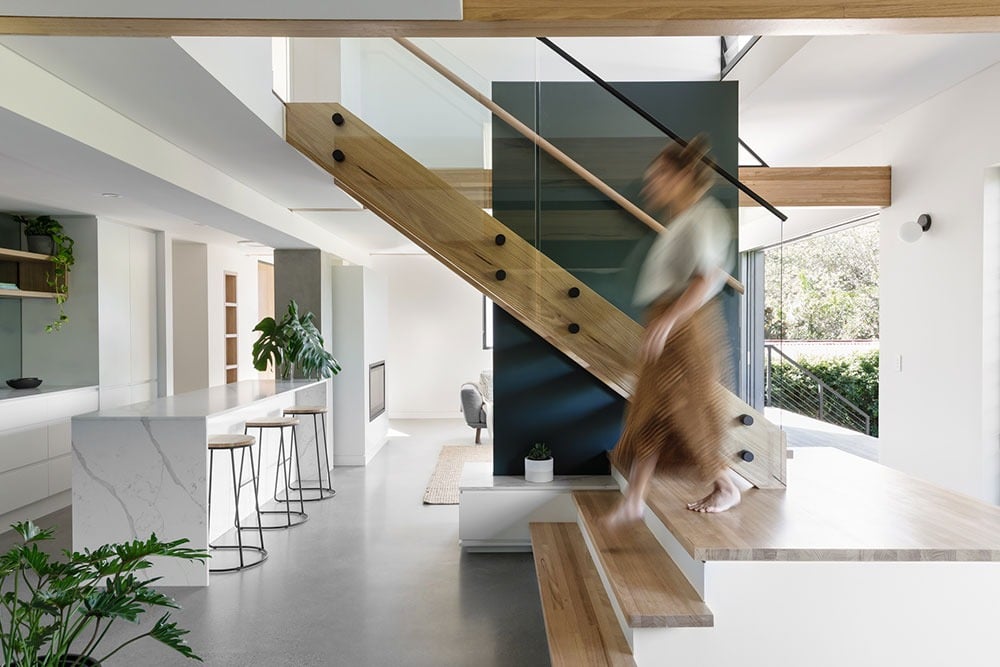 The home’s material palette consists of strong, raw materials such as concrete and exposed beams; the grand central staircase is a key feature which connects the two levels.
The home’s material palette consists of strong, raw materials such as concrete and exposed beams; the grand central staircase is a key feature which connects the two levels.
When it came to designing the living room and choosing a fireplace with his clients, Doug says they ‘always had a fireplace specified, but there was no brand or model selected.’
He noted that the location of the fireplace was a central part of the living room with no connected walls or ceiling ‘so we always knew that flueing the fireplace would be a challenge.’
We caught up with Doug to learn more about the fireplace, the challenges he faced and how his team overcame these to create a warm, inviting home set amongst a stunning tree-scape.
Hi Doug! What was the plan for the fireplace? What kind of space were you and the homeowners trying to create?
We wanted a beautiful fireplace that emits a comfortable heat without burning the air like air conditioning can. The fireplace had to be a feature that complemented the space, but careful not to overpower the other design features of the home. And of course, we wanted to keep the large open plan living space warm and cosy too.
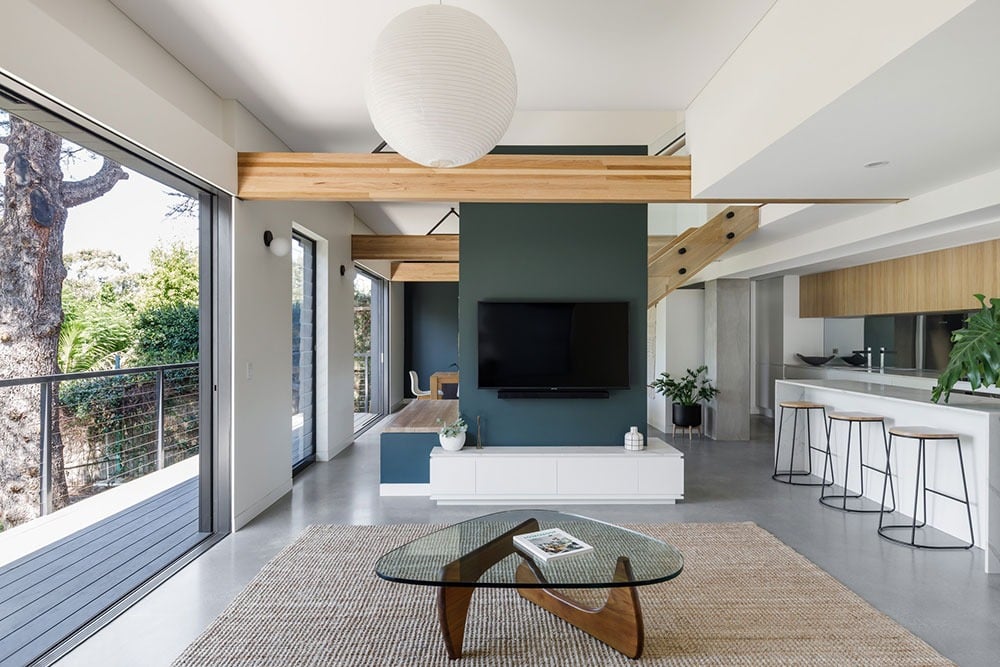 It was important to the homeowners that the fireplace heated the large, open plan living area.
It was important to the homeowners that the fireplace heated the large, open plan living area.
With this in mind, what considerations did you take into account when it came to choosing a fireplace for the living area?
Problem solving is an attribute we pride ourselves on, and finding a suitable fireplace and flue system would be no different to any other of the design elements throughout the build.
The Direct Vent Power Flue system was the draw card for us choosing an Escea. After exploring all the options with a few other brands, Escea stood out as the most versatile fireplace. The owner fell in love with the looks and the heat output of the DF960, resulting in an easy choice for us to make.
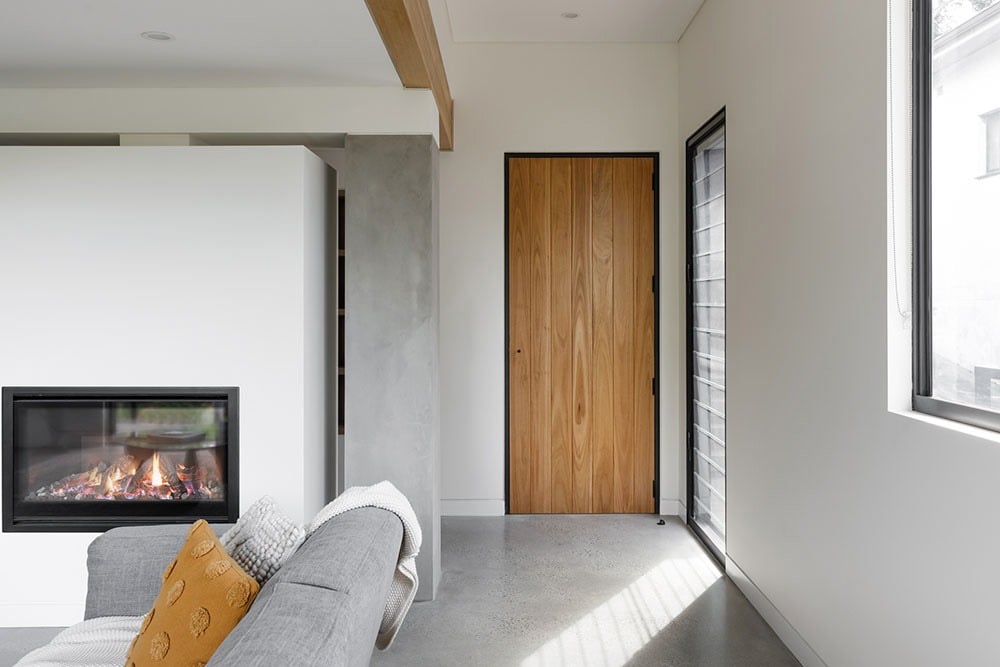 The Escea DF960 was chosen for the open plan living area because of its flexible installation requirements, heat output and looks.
The Escea DF960 was chosen for the open plan living area because of its flexible installation requirements, heat output and looks.
Did you face any challenges when it came to specifying and installing the fireplace?
The versatile power flue allowed us to run through tight and tricky framing with multiple bends and turns, eventually venting out of a wall with a beautiful cowel. No other flue system we explored offered this versatility.
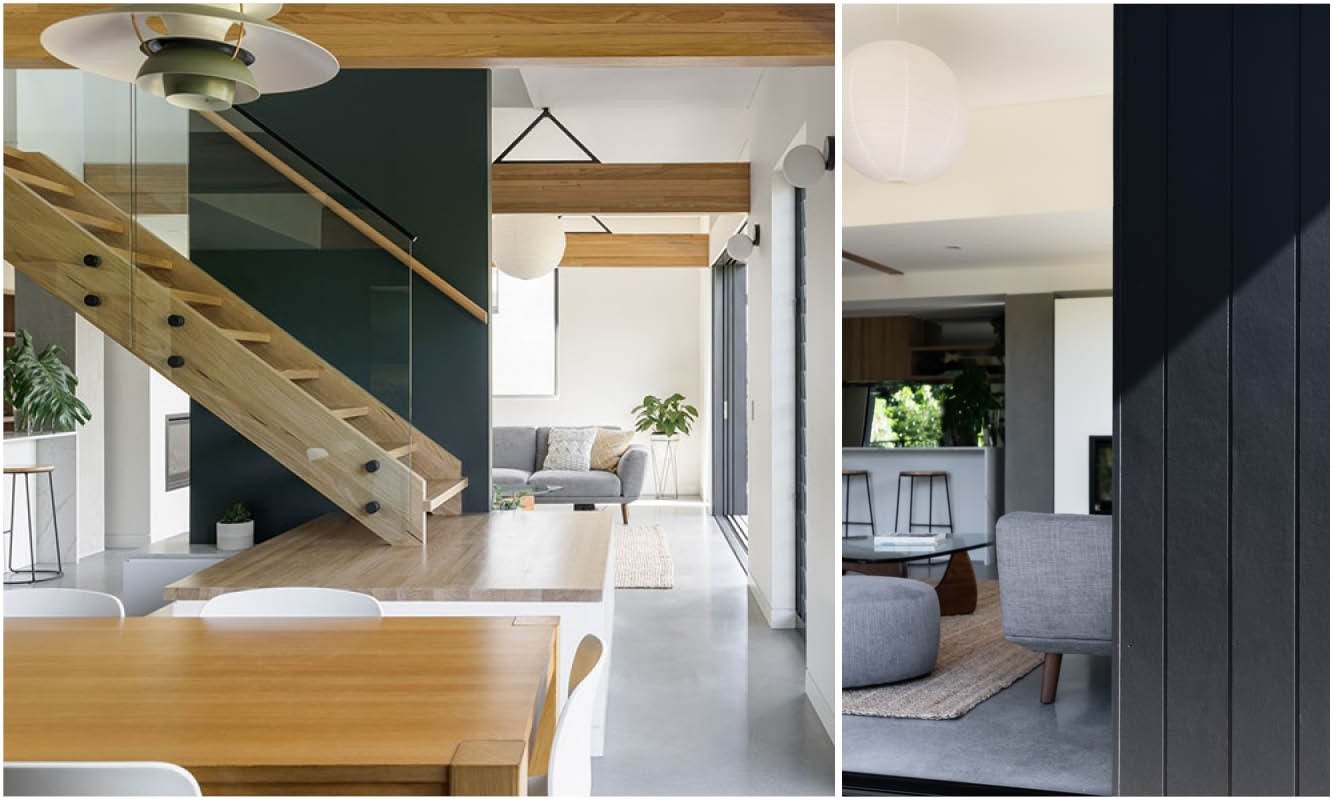 Escea’s powered direct flue system meant the fire could be installed in a central part of the living room with no connecting walls or ceiling.
Escea’s powered direct flue system meant the fire could be installed in a central part of the living room with no connecting walls or ceiling.
And lastly, can you share your best advice for someone wanting to install a new fireplace?
The end result is always the starting point - there is always a working solution to bespoke design.
We had to choose a fireplace that worked with our unforgiving design and complemented the space without overpowering it. The DF960 with power flue meant we didn’t have to compromise on the design.
Learn more about the DF Series here or view at your nearest Escea dealer.

