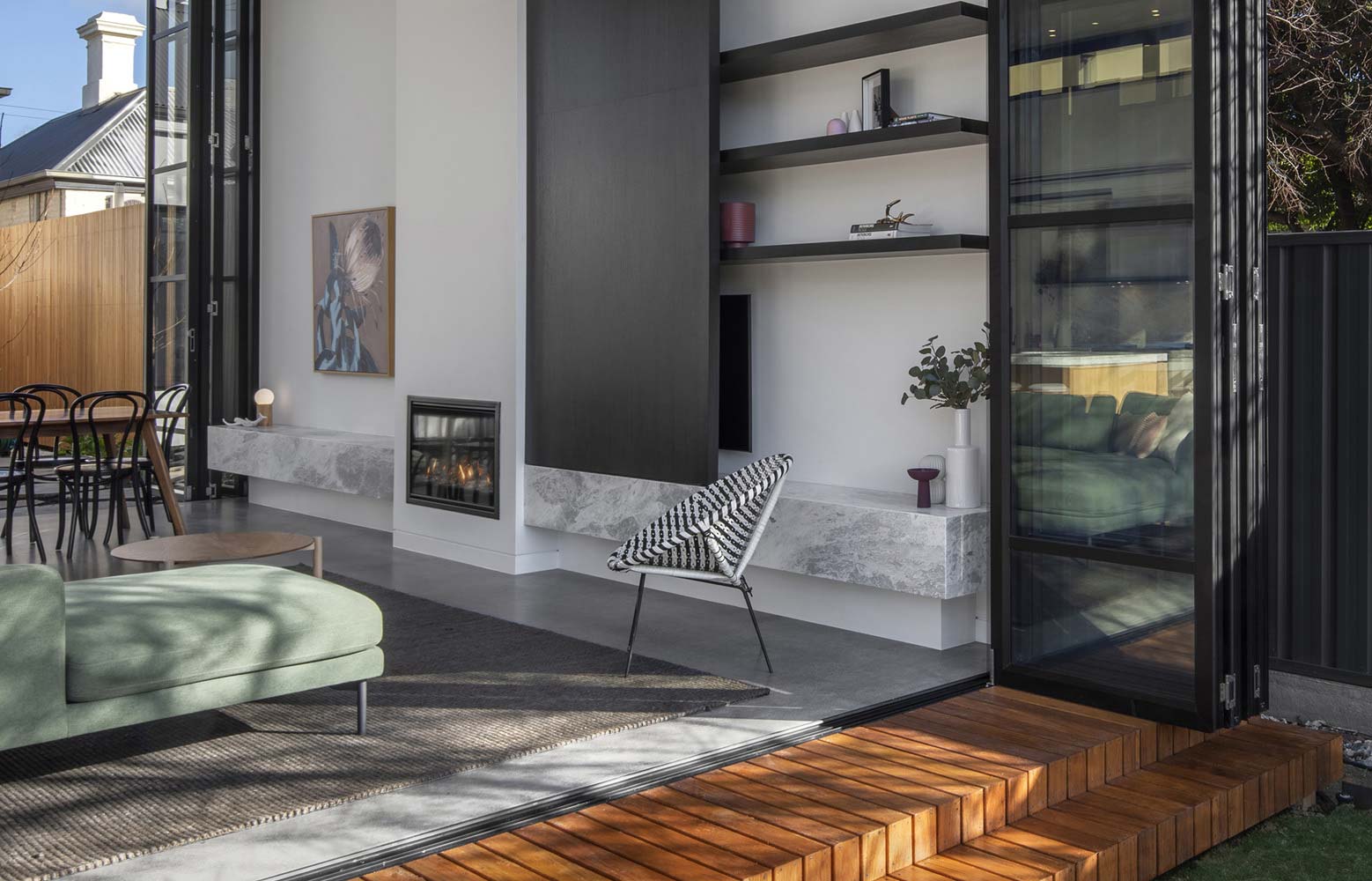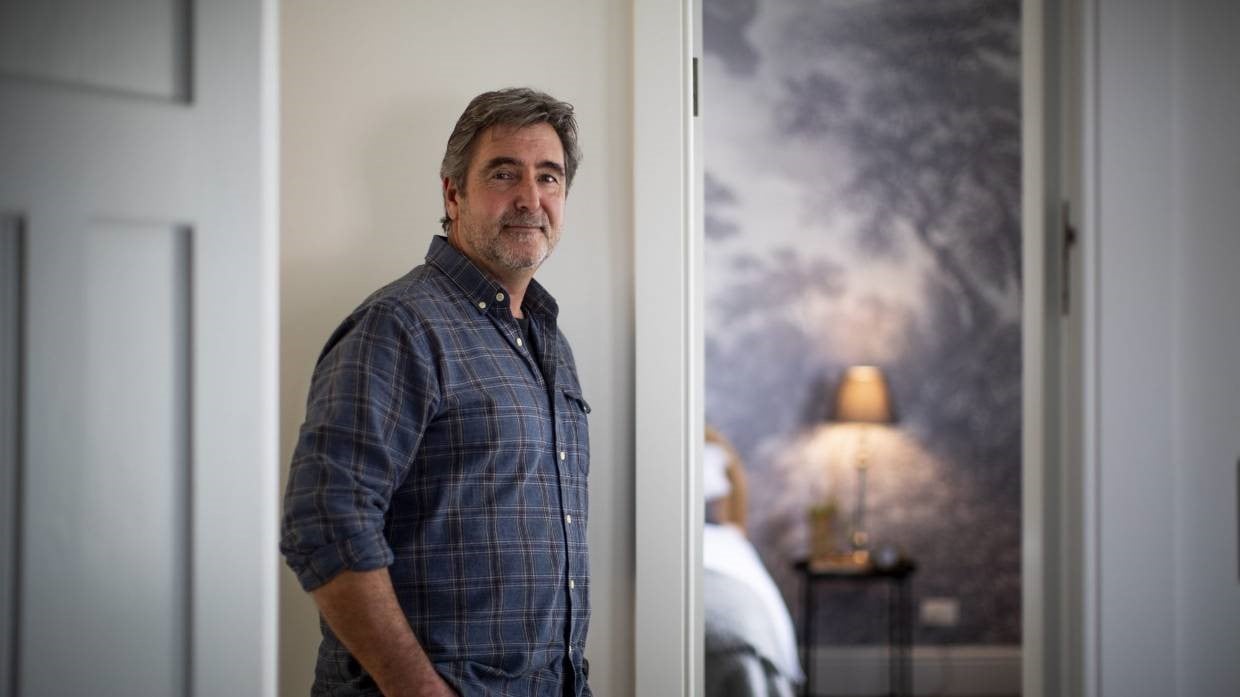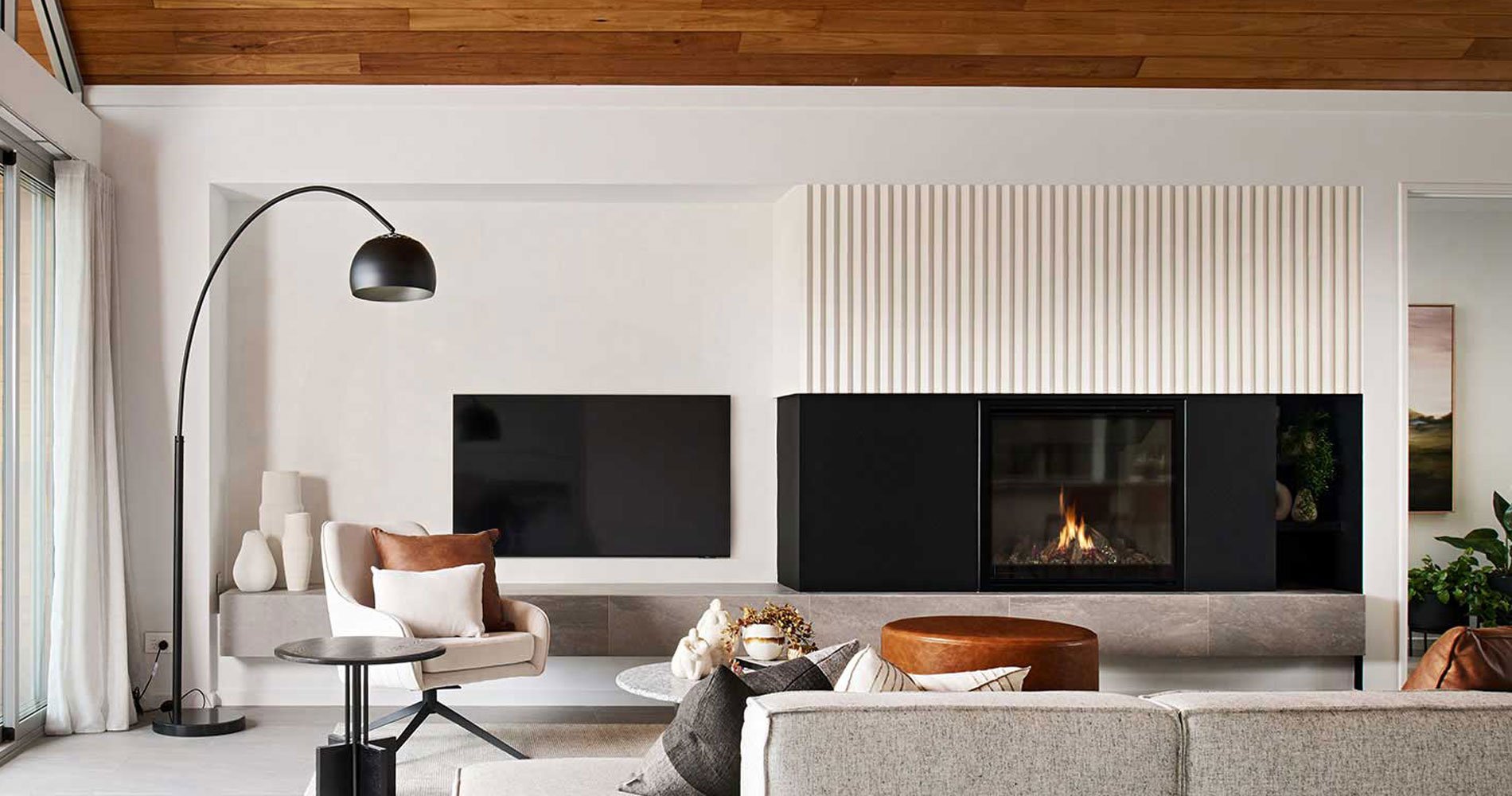Vast, floor to ceiling windows are the hero in this contemporary villa extension, fostering light from the north and south and framing the garden views.
The home caters to the chaotic pace of life with young children, with a calming connection to the outside where the family can weather watch – through storm, cloud, and sunshine.
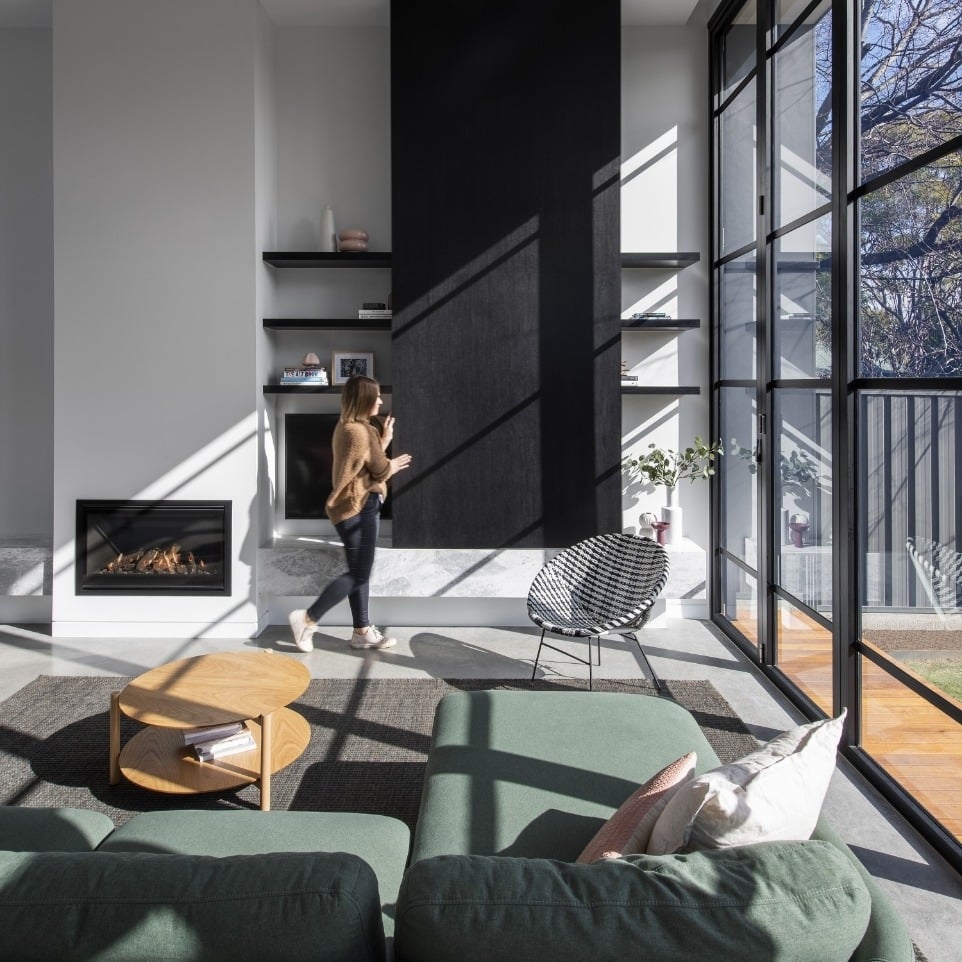
The contemporary extension in Garden Pavilion is perfectly purposed for weather watching, with the comforts of an Escea DF960 gas fireplace.
Romantic heritage elements are emphasised by the contemporary extension – concrete flooring and the abundant windows contribute to the expansiveness of the extension – anchored by an Escea DF960 gas fireplace.
We spoke to Kellie French from Atelier Bond, who also happens to be the homeowner of this beautiful space.
Hi Kellie, thanks for agreeing to speak to us about your home, Garden Pavilion. To kick things off, can you tell us a little bit about yourself, your family and your day-to-day life?
We’re a young family of four. When we embarked on this project, we were expecting our second child so we knew that this home needed to accommodate a young family. Our family life is like all young families – hectic and messy with the occasional calm. I came to work at Atelier Bond after being the client, which was a great setup for working within the studio. I’m now on board working in Atelier Bond’s marketing coordination and studio support.
What was your vision for Garden Pavilion? How did you intend to live in the space?
We wanted a space that felt connected to the garden. The idea of bringing the outside right up to the inside intrigued us and Atelier Bond really did take that to plan. Our addition was surrounded by a garden on both sides – making the most of the north and south light. Ultimately, we wanted light, ventilation, and a house that feels open.
We’ve ended up with spaces that foster natural light and ventilation. We have spaces where the kids can do their thing and functions that allow us to hide the television when we have dinner parties, a mudroom for the mess and school bags, and a bathroom that is essentially a wet room for the kid’s bath time floods!
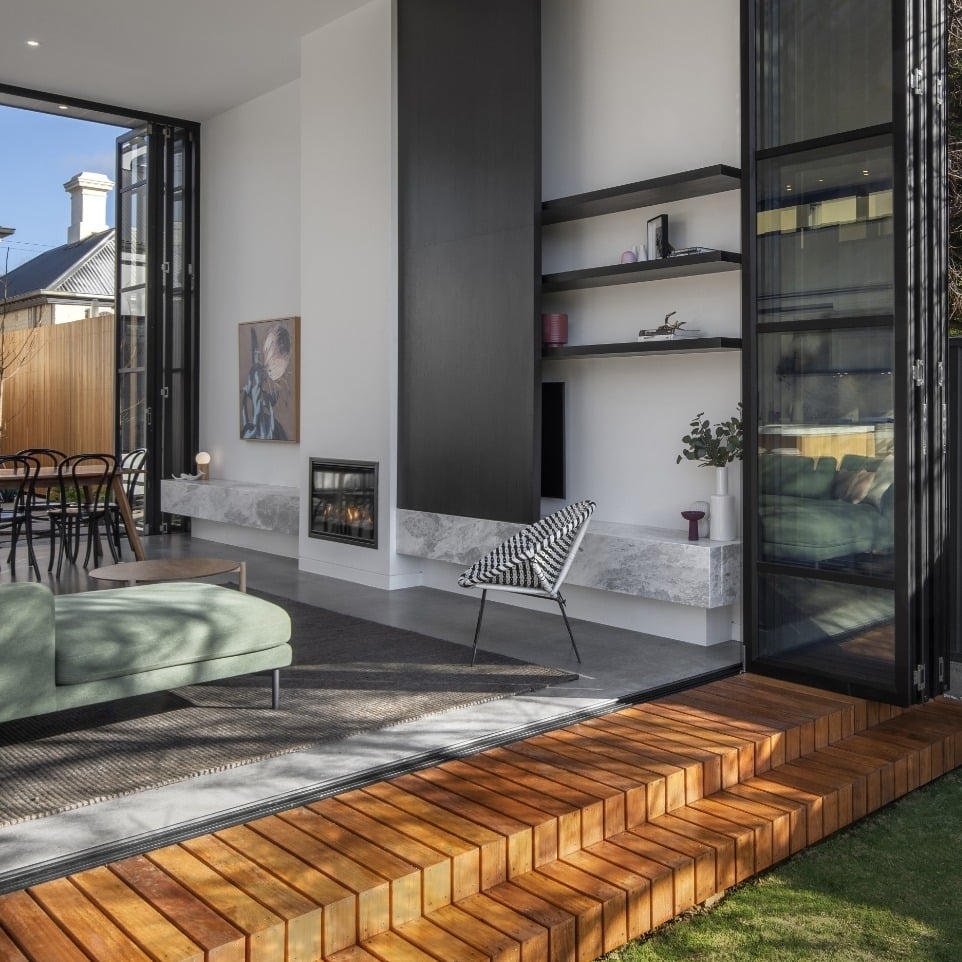
4m high bi-folds open up to the garden providing the feeling of being simultaneously inside, and outside.
Did working in the design world yourself make the process of renovating your own home any easier?
Being immersed in the design world, one has a habit of liking too many things, too many styles, and trends. This is detrimental when you’re thinking of your own home – because you have to limit your selections! I just kept it minimal and simple knowing that I could move furniture, colours, change cushions, artwork, and styles to suit my tastes at that time.
How important was it to preserve the Villa’s original character and history whilst also bringing it into the modern design world?
We were always wanting to find a character home and retain the frontage. We love the details that character homes have to offer in their long hallways, archways, cornice work, and ceiling roses. There’s something romantic about keeping these elements and giving them a refresh. Having a modern extension just gives the historical element of the house even more vigour and we love the juxtaposition of that.
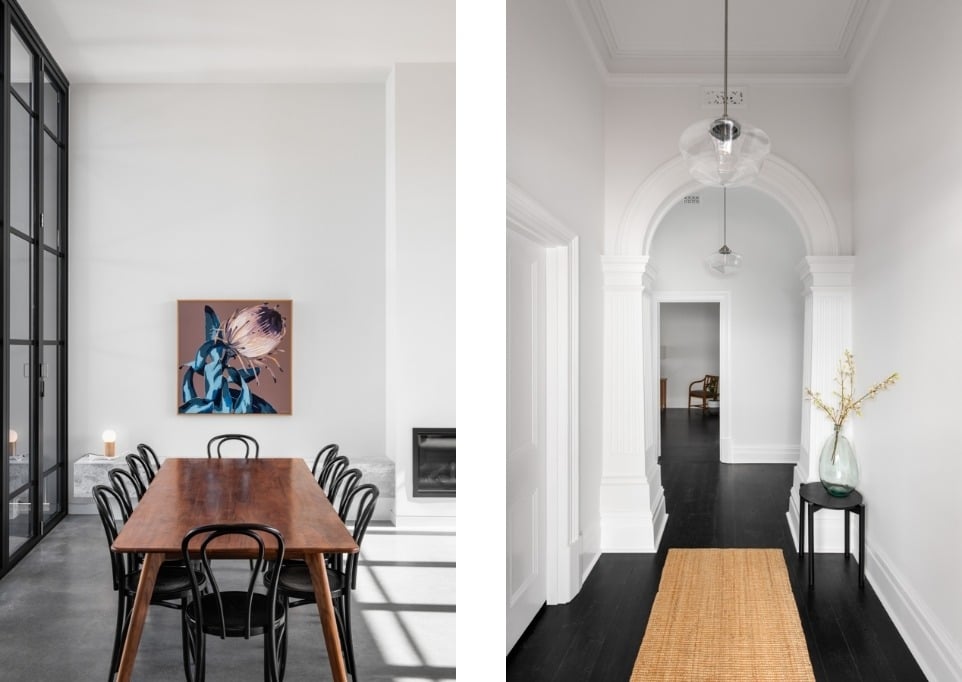
Kellie feels the romance of the home's character elements are amplified by the juxtaposition of the contemporary extension.
What are the key material themes used throughout the home and why did you choose them?
Glazing and operable windows. And a lot of them. It’s the hero of the design. Concrete floors give the family home the extra robustness it needs to cope with the onslaught of bikes and scooter races.
What did you want for the living area? How did you intend to use the space?
Again, natural light was the driver for this space. Utilising the north-facing outlook to the backyard and having the ability to connect instantly to the garden was key. We use this space for a lot of things – kitchen, dining, lounge room and it’s basically our back verandah. Because when we open up the two 4m high bi-folds, it’s like being outdoors.
The Fireplace
Why was it important to have a fireplace at The Garden Pavilion and what made you choose the Escea DF960?
Having a fireplace is just one of those things that make a space feel cosy in the winter. Knowing how expansive this space was going to be, having a fireplace just anchors the lounge area that little bit more. Our previous house had an open fire next to our lounge area and it was bliss, so we wanted to replicate that.
We wanted a high-quality fireplace that had an aesthetic value to it.
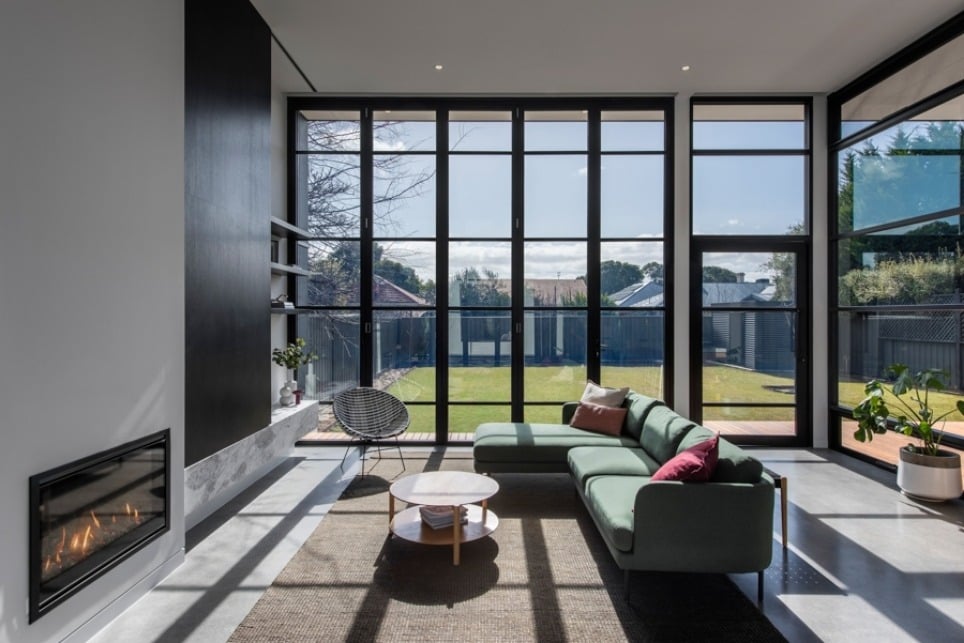
An Aquila marble bench and stunning black joinery flank the Escea DF960 gas fireplace.
Can you talk us through the fireplace surround?
Originally it was specified as a solid brick surround but for budget reasons (that old chestnut) we had to change it to painted plasterboard. Keeping with the minimal finishes it’s a white surround that is flagged by other design elements (Aquila marble low bench and black joinery).
What is your favourite thing about the home?
The connection with our backyard and surrounding landscape. We can see everything from our living area – the sky, the yard, the birds and the clouds. We love watching the weather (sunshine or rain) come over the pavilion.
Advice
Have you noticed any emerging trends when it comes to fireplace design?
Minimalist details – the fireplace should complement the interior and its surroundings and not take away from it – unless the size and scale suggest it’s meant to.
What advice would you give to someone at the beginning of a large-scale renovation project like this?
Listen to your architect and trust that the design will work for your lifestyle. Have the architect an onsite role during construction to alleviate any problems that might arise in the design and choose a builder who you feel you can trust.
Finally, what would you say is the key to creating a time-enduring design that will age well?
Keep your structure interesting but simple to allow you to decorate and style according to your trend at the time. Make it a blank canvas so you can change your colours, soft furnishings and interior decorating again in a year or two. Using enduring materials like natural stone or details that are worth the money spent will make a difference.
Get to know the DF Series, made for renovators, here.
