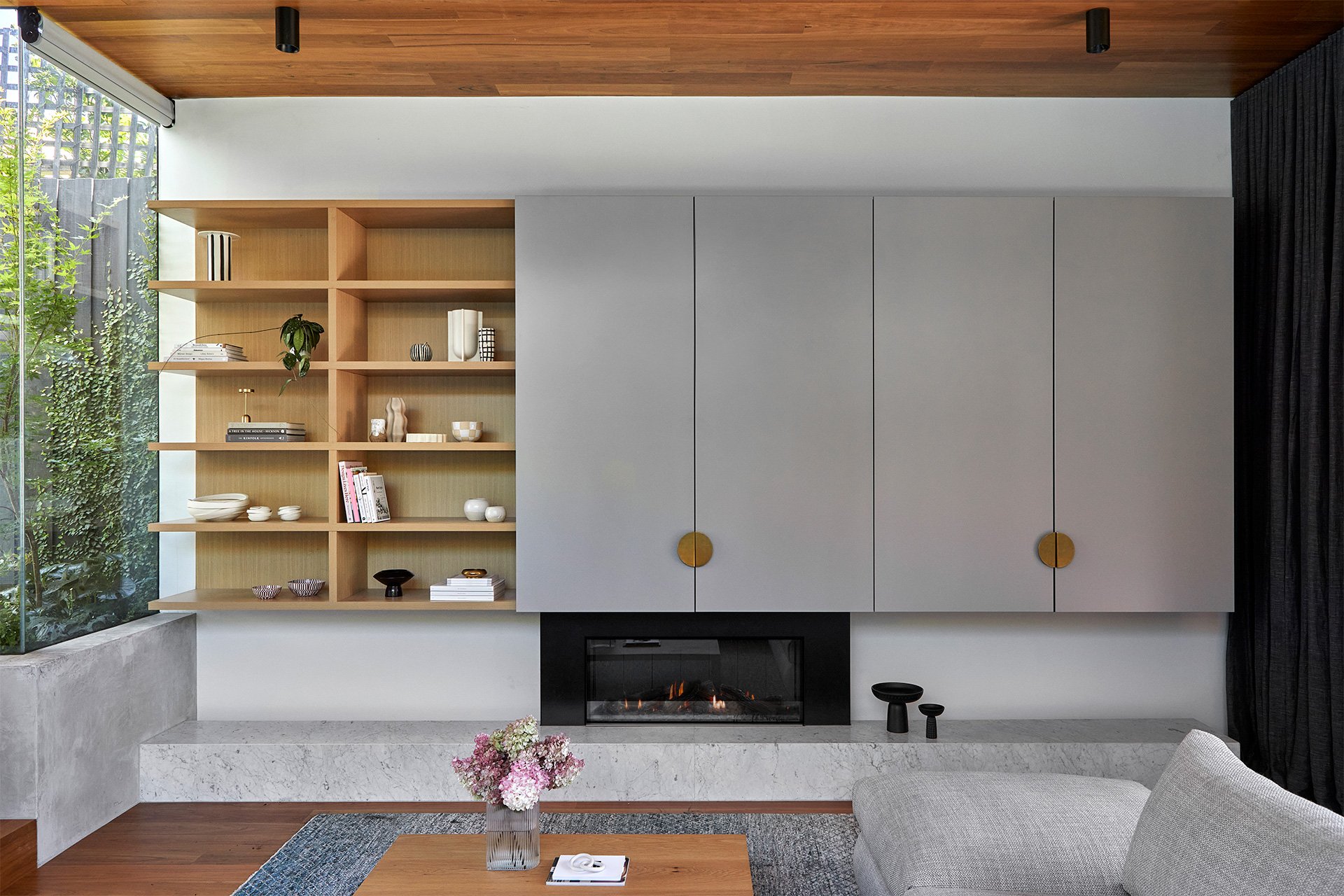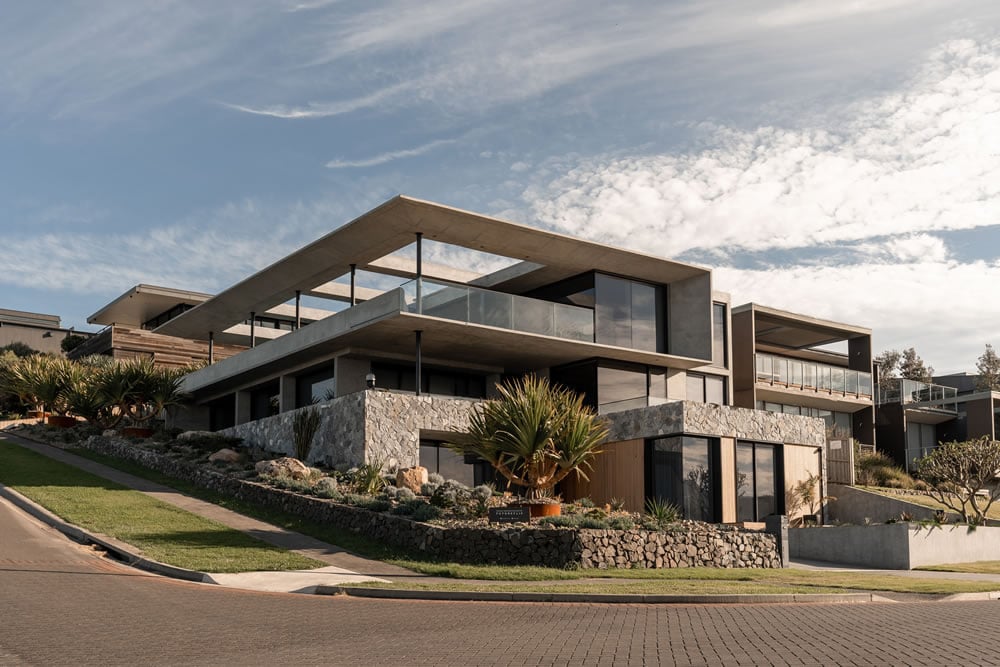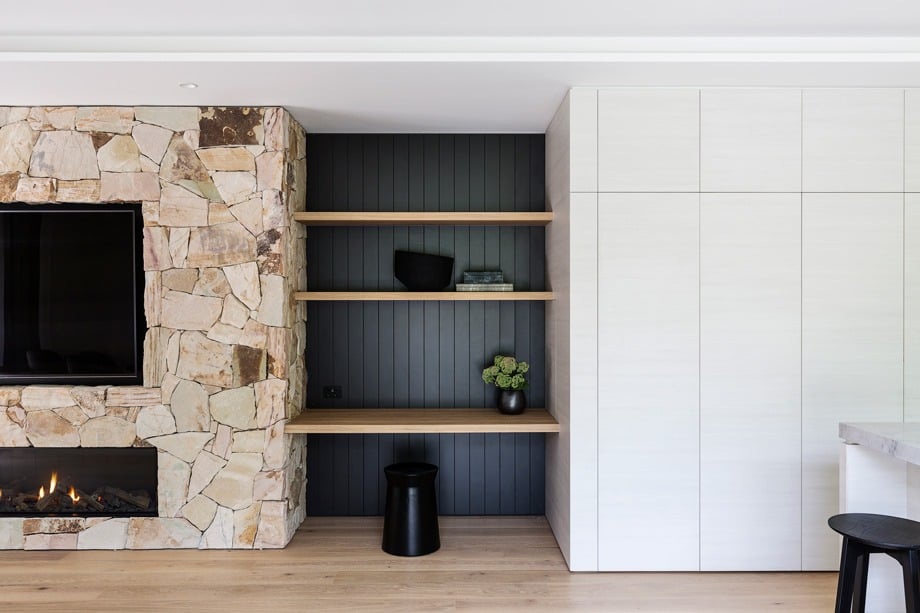Originally an inter-war period home, Open Shut House is now a stunning example of how harmony can be found in the marriage of old and new.
The owners engaged Melbourne architectural studio, WALA to ‘future proof’ the home with a contemporary new extension that would respect its 100-year-old history– while also acknowledging the passing of time and bringing it into a new design era.
.gif)
Respecting the original architecture and heritage roots of the home was an integral part of the extension design.
The home would also create a meeting point for two generations, noting that their adult children need their own space, but still wanting to keep the family close and connected.
“We wanted to a create a home that fulfils the owners’ brief to have two generations of people under one roof, yet with the autonomy that each family member has to inhabit each space in their own way. Separated yet connected – private yet together.” - WALA
It was also important that the new extension maintained an unwavering respect for the original architecture. As a building of significance, conservation of the existing structure was a priority.
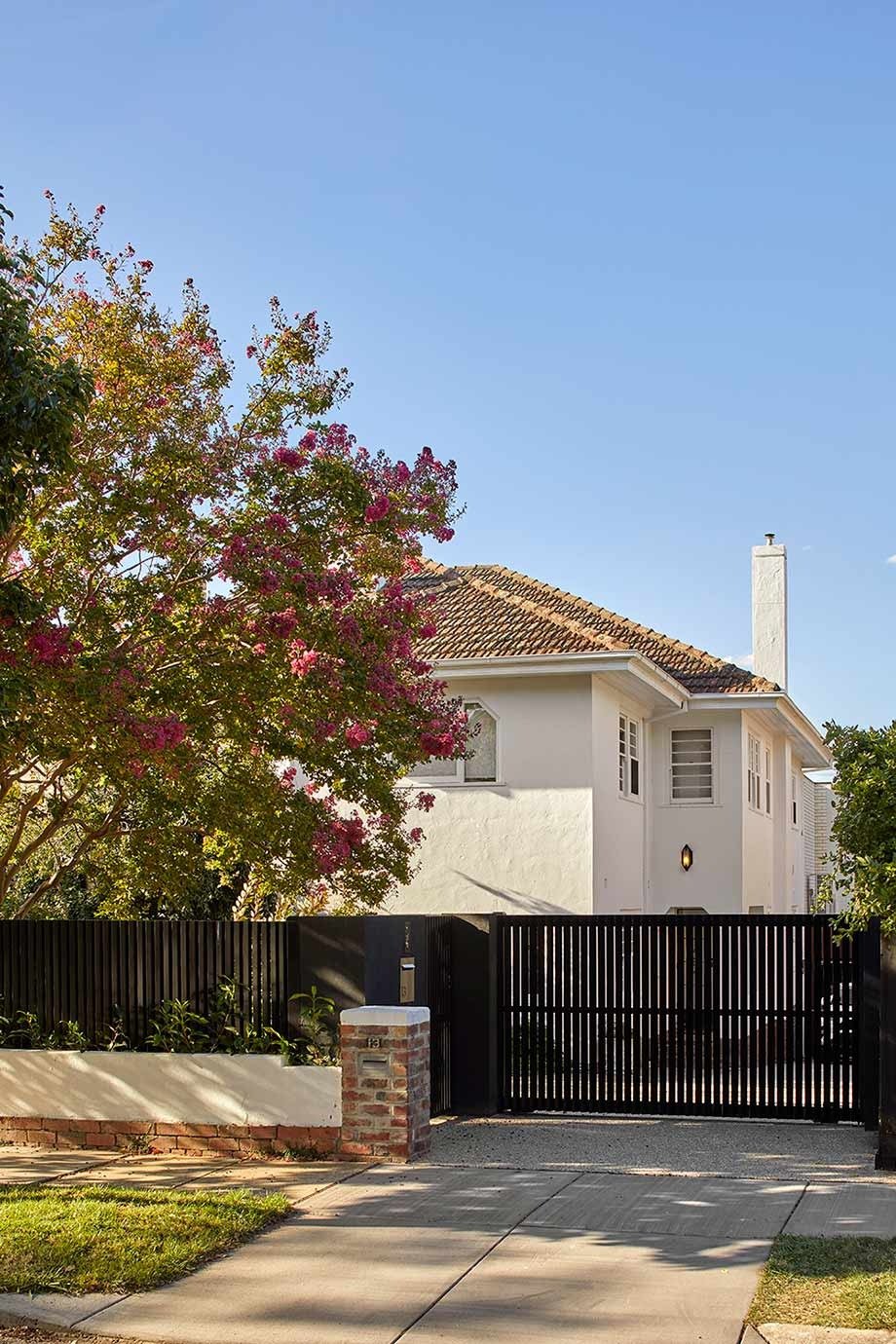 The façade of Open Shut House is entirely unassuming – with nothing to indicate the transition from old to new with the contemporary extension that hides behind the roofline.
The façade of Open Shut House is entirely unassuming – with nothing to indicate the transition from old to new with the contemporary extension that hides behind the roofline.
WALA achieved this by employing the natural slope of the narrow site to conceal the new extension so that it sat below the roofline of the original building – using the site’s tricky geography to their advantage and protecting the original heritage charm of the home’s façade.
While the original building features beautiful, art deco intricacies housed in rendered brick, the new extension uses a material palette purposefully curated to visually contrast those used in the original building.
“The design of the new extension is unashamedly contemporary, a clear departure from the architecture of its predecessor to distinguish itself and create a counterpoint to the old building.”
While it was important that the two buildings be independent in their identities, it was equally important that they be connected, too.
Acting as a ‘metaphorical Venn diagram’, a central atrium unites not only the two spaces, but also two generations, and the old with the new. Creating a space in the present that looks to the past and the future.
“The atrium is such a unique space as it is at the heart of the house; the pinwheel that ties the various spatial functions, floor levels, building forms, and materials together.”
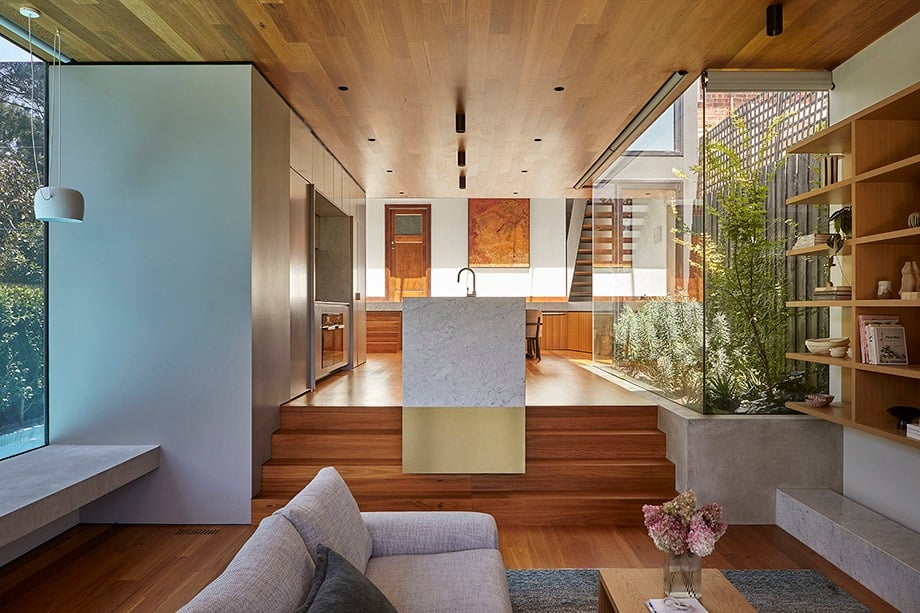 A central atrium acts a ‘metaphorical Venn diagram’ connecting the old and the new.
A central atrium acts a ‘metaphorical Venn diagram’ connecting the old and the new.
Tiered living spaces cascade down the length of the site, to a sunken lounge that opens to the back garden. Although on the lowest level, light permeates the space through the full-height windows and skylights that make up the atrium and extension.
“The owners wanted the living room to feel connected to the outside without compromising their privacy. Our design solution was to insert large openings to draw borrowed amenity and greenery from the garden and pool, thereby enlarging the sense of space beyond the room’s physical walls.”
The choice to locate the lounge room at the lower level of the home was strategic, manipulating the sense of spatial expansion and contraction to create a sense of awe as one moves through the space – something WALA says is a common "architectural trick" to create a presence of drama within a space.
Connecting the inside and out are a pair of 3.4m tall, glazed pivot doors. When open, the line between the inside and out is blurred – creating a feeling which is ‘akin to being outside, next to the garden’.
When the doors are closed, the living room is cosy and enclosed, bought to life in the winter months with an Escea DS1150 gas fireplace.
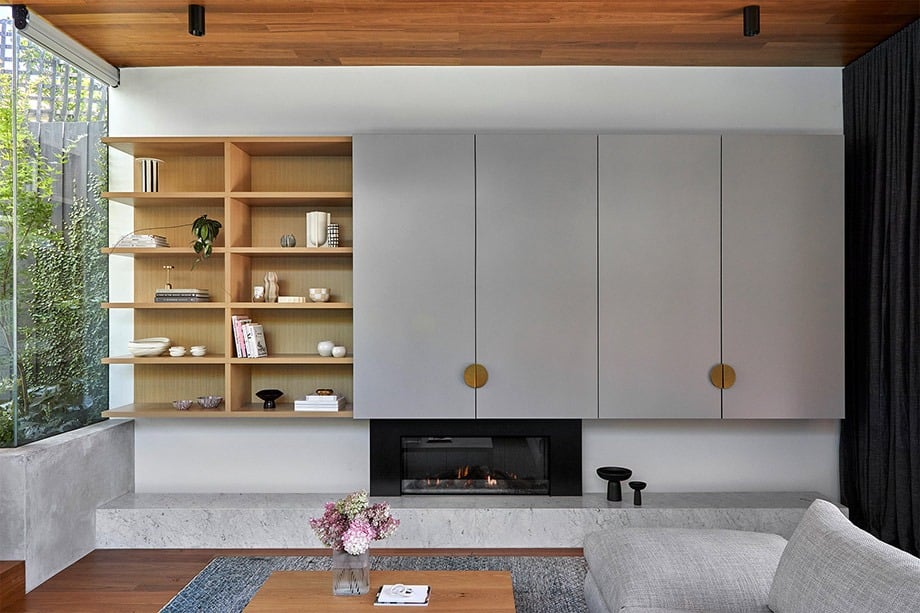 An Escea DS1150 gas fireplace grounds the space with Escea’s Zero Clearance technology allowing it to be installed directly below the bespoke cabinetry.
An Escea DS1150 gas fireplace grounds the space with Escea’s Zero Clearance technology allowing it to be installed directly below the bespoke cabinetry.
The Fireplace
While the original home already featured multiple fireplaces with most of them hailing from the art-deco era; WALA said it was important that the new fireplace find its place in the contemporary extension.
“We designed the fireplace to be an integral visual anchor to not just the bespoke joinery in the living room, but to the living room space itself. “
The Escea DS1150 gas fireplace appealed to both the owners and the architect, as the low height and frameless form of the fireplace suited the home’s contemporary requirement.
The fireplace is centered in between a low-profile marble hearth and bespoke cabinetry above, including a sliding panel door on concealed tracks that reveals a hidden TV alcove – this was important as it allowed the attention to be entirely on the fireplace when the TV was not in use.
Powder-coated steel surrounds the fireplace, allowing it to disappear into a ‘black box’ when not in use. Timber-veneered open shelves and brass joinery complete the look and add warmth and sophistication to the space.
Installation posed no challenges, WALA said – with Escea’s Zero Clearance technology making it a perfect fit for the design.*
“The low height and frameless, minimalist look of the DS1150 instantly appealed to us and the owners. Escea’s Zero Clearance technology meant that the overhead cupboards could be positioned as close to the top of the fire as possible without affecting critical proportions of the joinery’s overall design.”
The DS1150 gas fireplace anchors the living room much like the period fireplaces that feature throughout the original dwelling - quietly symbolising the way the connection of two styles, two decades, and two generations through the permanence of purpose and the antiquity of tradition.
Explore the DS Series here.
*In any installation where a DS Series is recessed or has an overhang protruding above it, it is important that the recessed materials are non-combustible and heat resistant, or that the mantel clearances are adhered to for combustible materials (such as Joinery). Please refer to our DS Series Recessed Fire Design Guide for further information.
