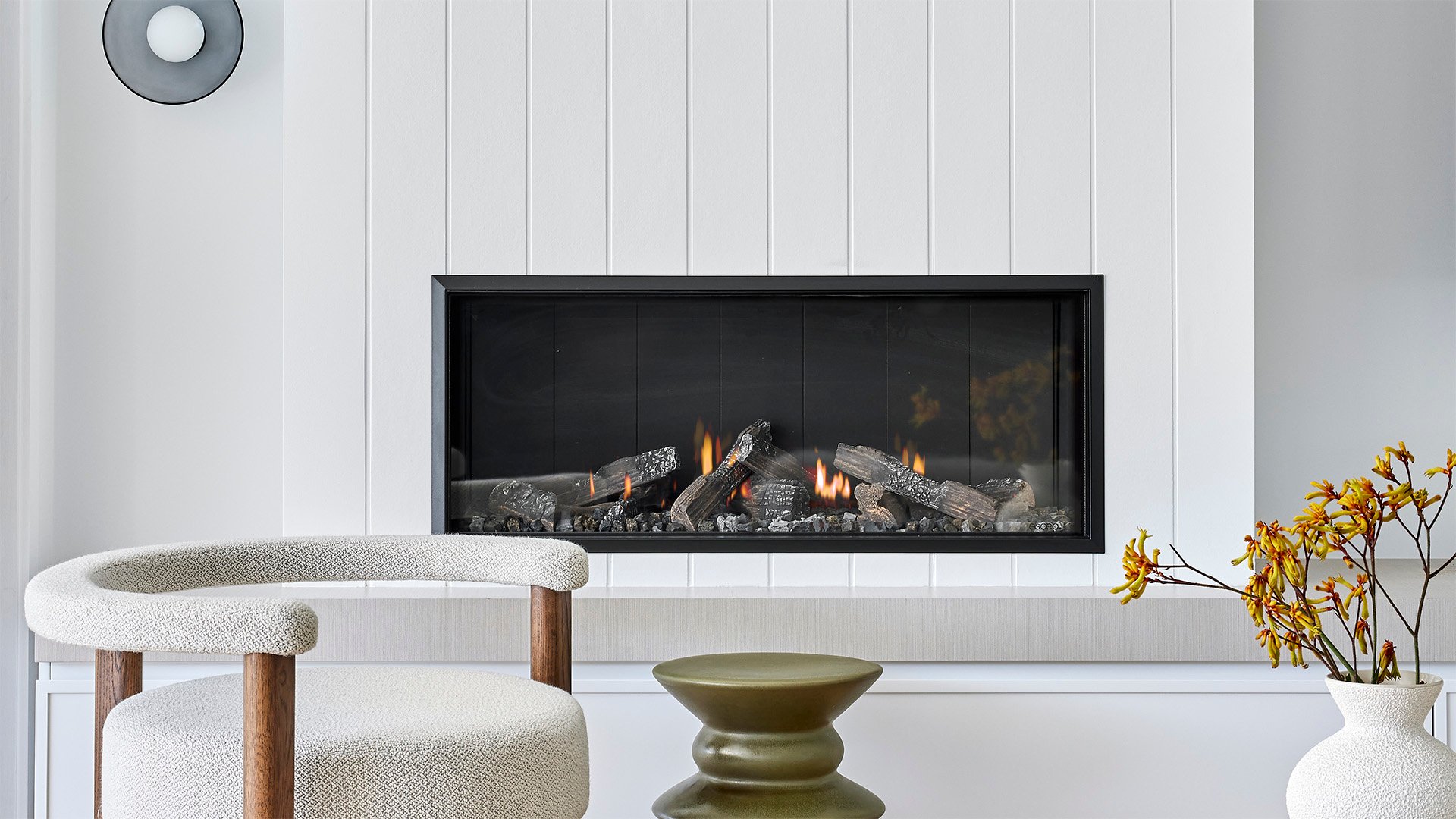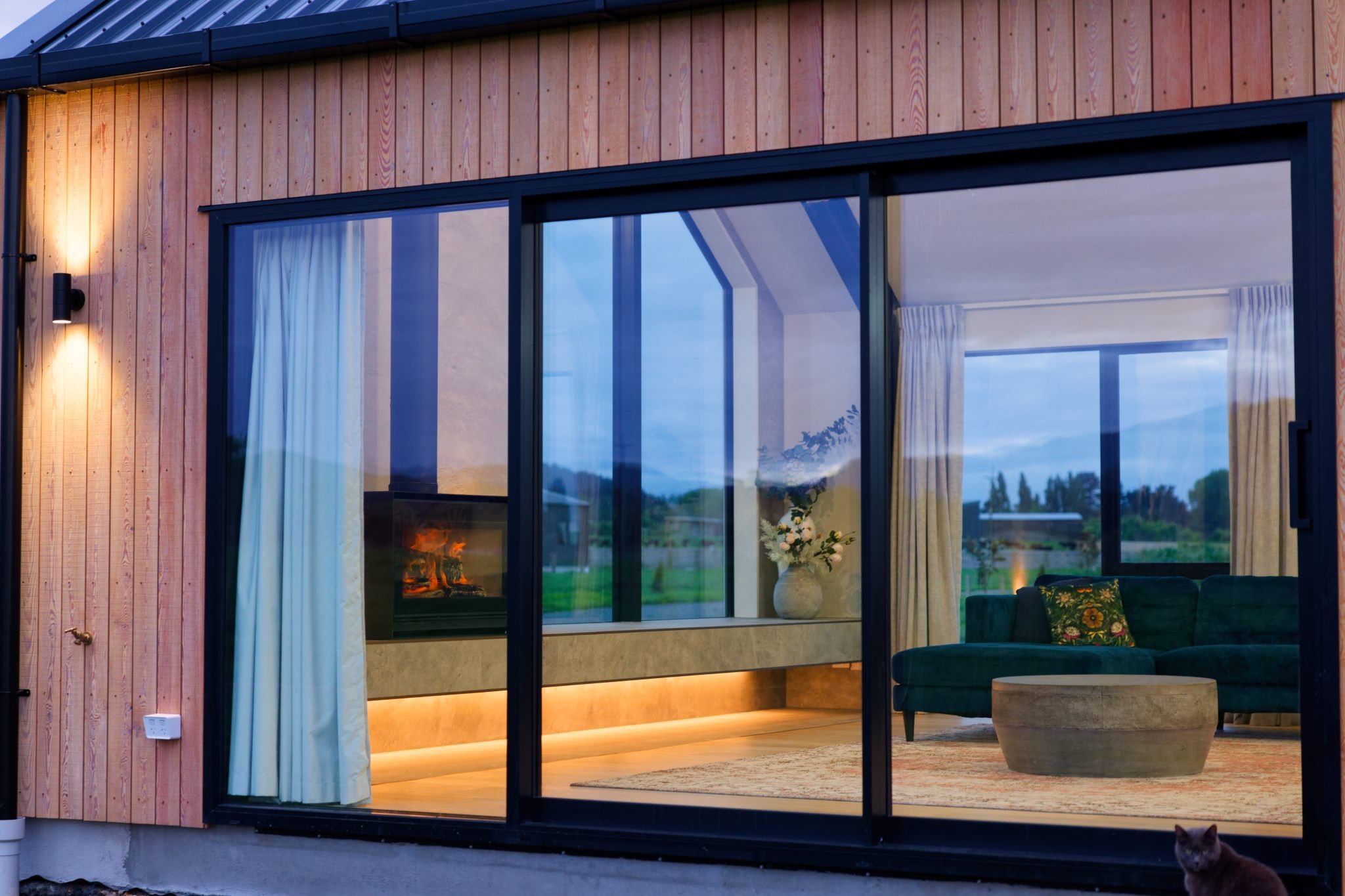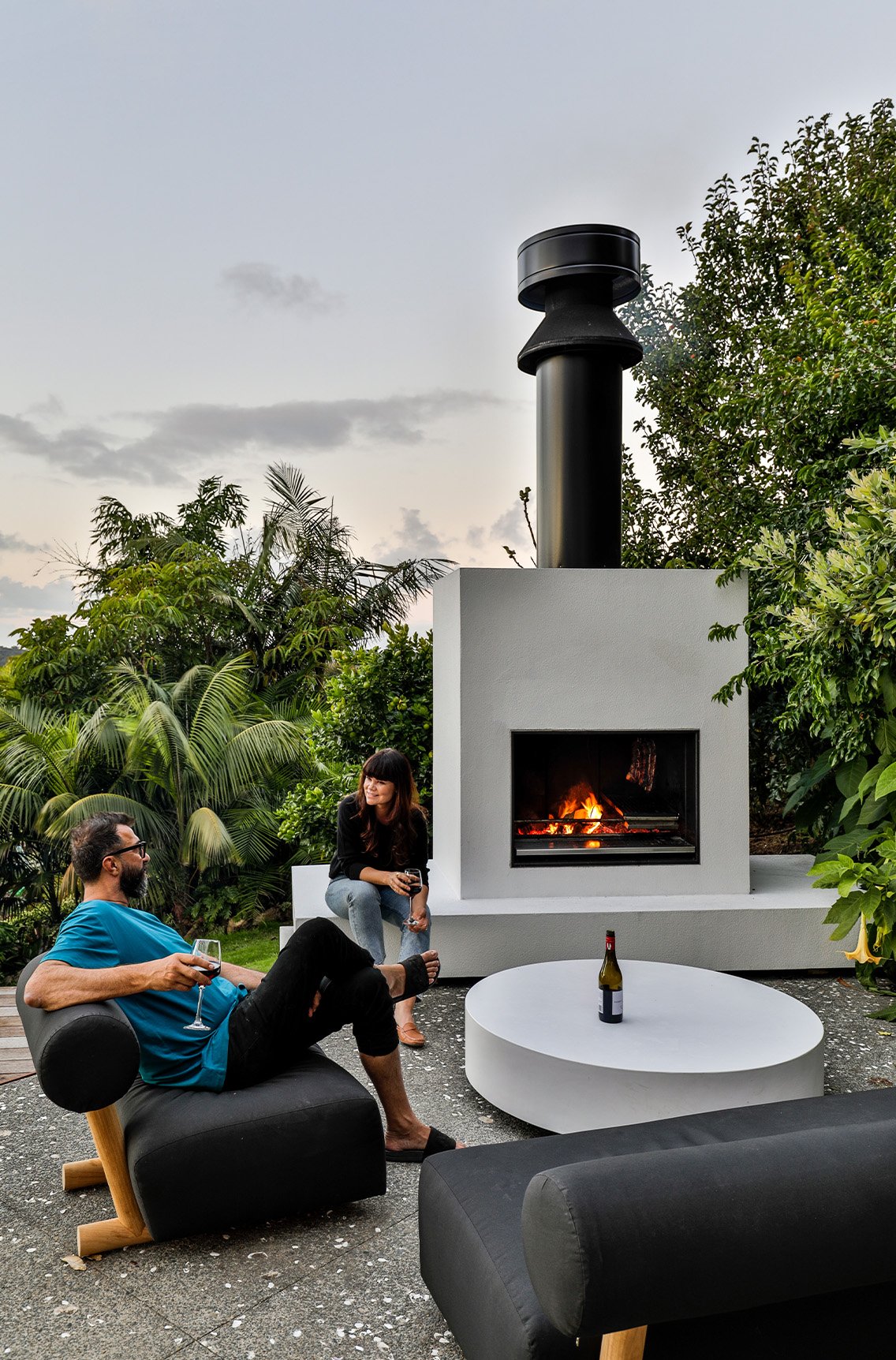The Iron Maiden House: Q&A with Architect Clinton Cole
Recently shortlisted in the 2018 World Architectural Festival and Houses Awards, the Iron Maiden House exemplifies considered and sustainable design for modern Australian living.
Clinton Cole, director of CplusC Architectural Workshop, designed this home for a family of five returning to Sydney after many years living in Hong Kong. They weren’t afraid to challenge the traditional notions of what a home looks like, and requested a generous connection to the outdoors. The result is simply breath-taking – a home that speaks to its surroundings through thoughtful planning, attention to detail and an abundance of indoor-outdoor flow, but not how you would expect it.
In the family’s main living space, Clinton specified the Escea DX1000 gas fireplace. We chatted to Clinton to learn more about the fireplace and the part it played in the design of this beautiful family home.
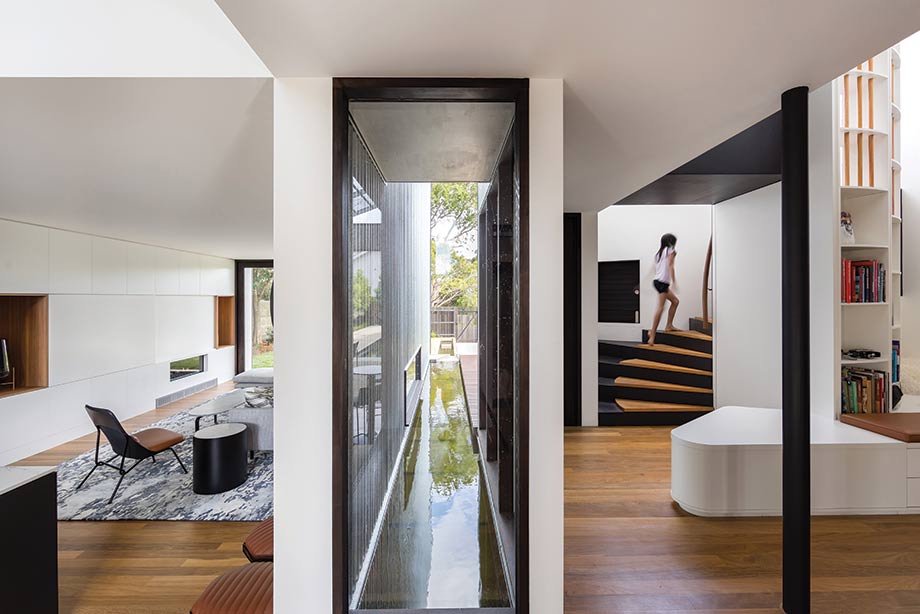 A natural gorge cuts through the centre of the home, emphasising a connection to the outdoors. Image: Michael Lassman
A natural gorge cuts through the centre of the home, emphasising a connection to the outdoors. Image: Michael Lassman
Hi Clinton, can you talk us through why you chose this fireplace for the Iron Maiden House?
The gas fireplace is easier to maintain, costs less to run, produces lots of heat in a short period of time and burns ‘cleaner’ with fewer polluting emissions. It can be installed in almost any location. There also aren’t many slim-looking built-in fireplaces in the market like Escea.
We selected the frameless DX1000 model for this project, mainly due to its minimalist look. The Black Coals fuelbed was selected due to its earthy look too.
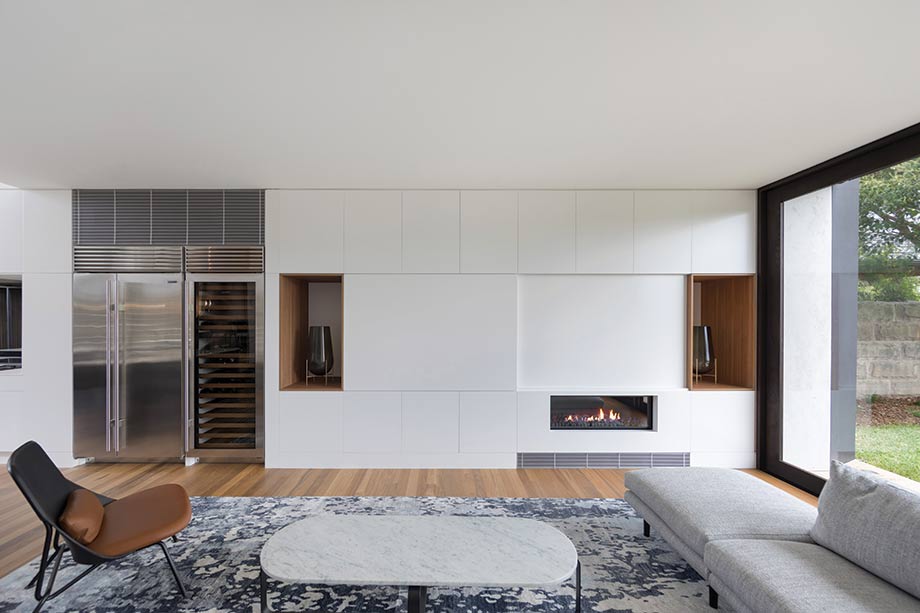 The DX1000 gas fireplace is nestled into custom, minimalist cabinetry that conceals a television and storage space. Image: Michael Lassman.
The DX1000 gas fireplace is nestled into custom, minimalist cabinetry that conceals a television and storage space. Image: Michael Lassman.
We love how the fire is built into the surrounding cabinetry. Can you tell us more about this and why it was designed this way?
The fireplace is set back into the white cabinetry that lines the length of the living room. Rectangular panels of varying sizes offer shelving space, some of which can be revealed, including a large cabinet storing the TV.
Whether the TV is visible or hidden by the cabinetry, the fireplace fits neatly into the wall along with the other rectangular facets that create the patchwork of cupboards.
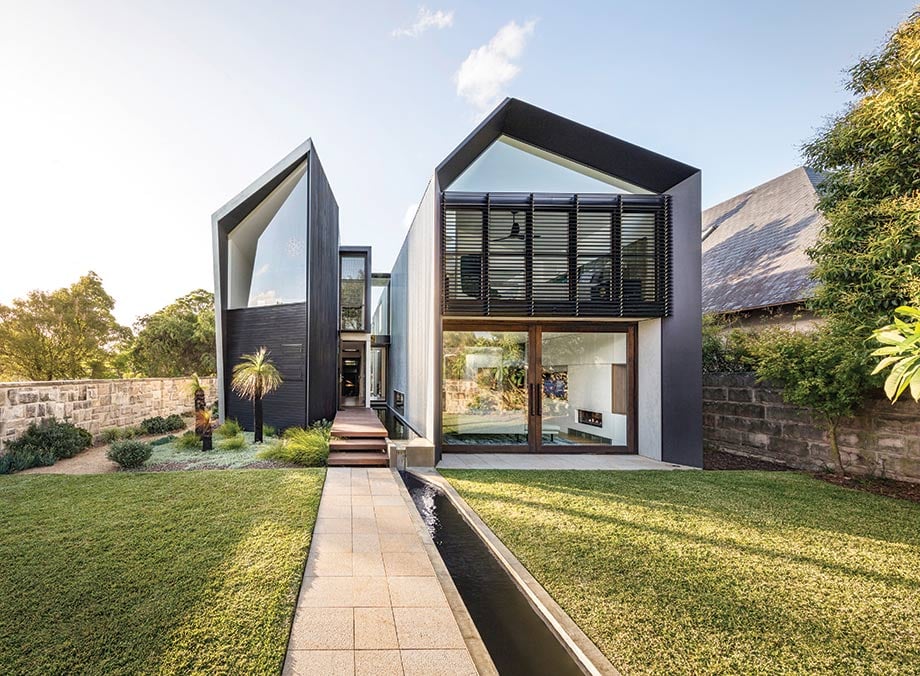 The living space opens out onto the front lawn at ground level via oversized glass doors. Image: Murray Fredericks.
The living space opens out onto the front lawn at ground level via oversized glass doors. Image: Murray Fredericks.
Can you tell us about the home’s layout and design scheme? How does the fireplace fit into this?
Spaces within the two storey structures are arranged telescopically, scaling down to the rear of the property. An entry (with views through the centre of the home looking onto both gardens and water) opens onto the double height kitchen space.
The fireplace is located in the living room near the entry, adding warmth to a rather large area which could otherwise feel exposed. Rooms open via oversized sliding doors with retractable fly screens, expanding the usable floor space of each room out into the walkway.
The Escea DX Series is no longer available — discover the DS Series for our latest inbuilt fireplace options.
