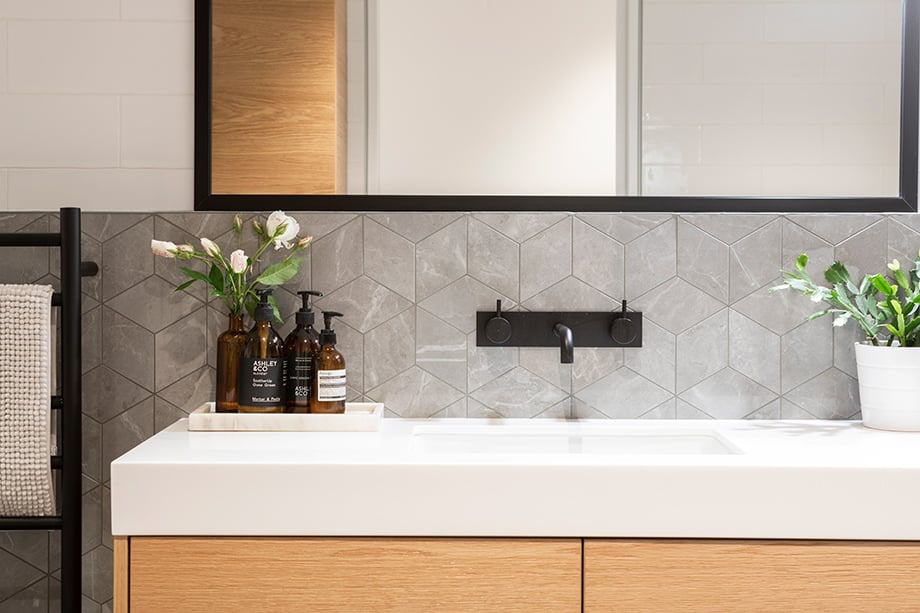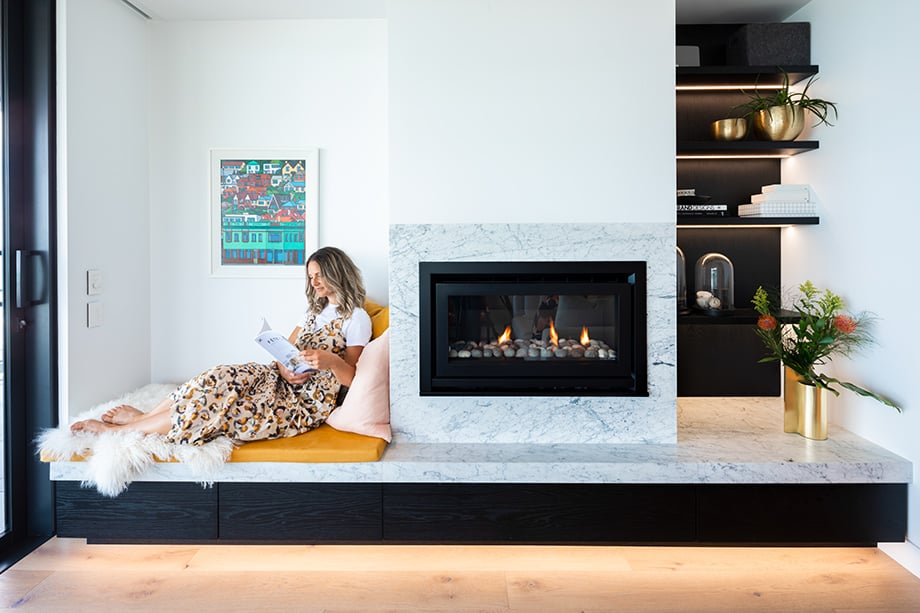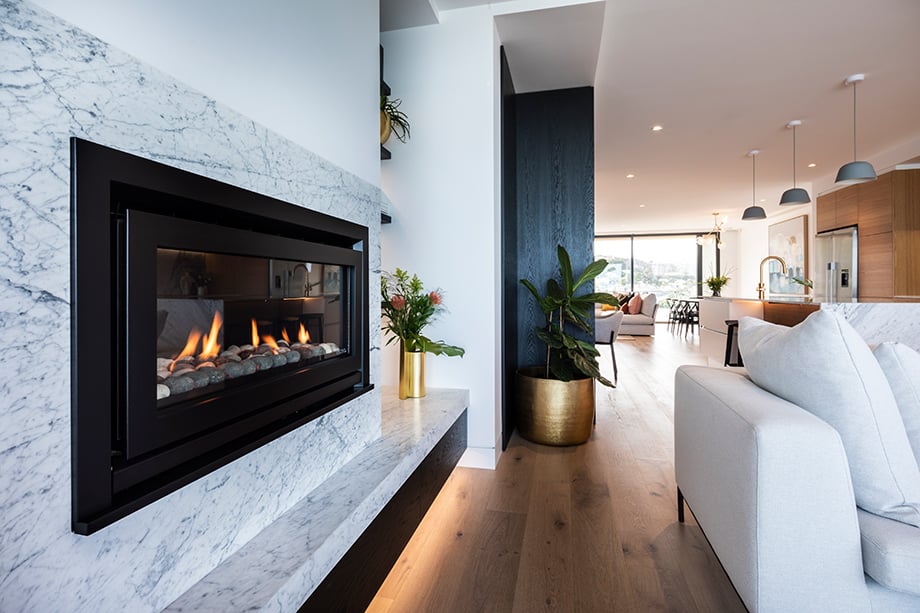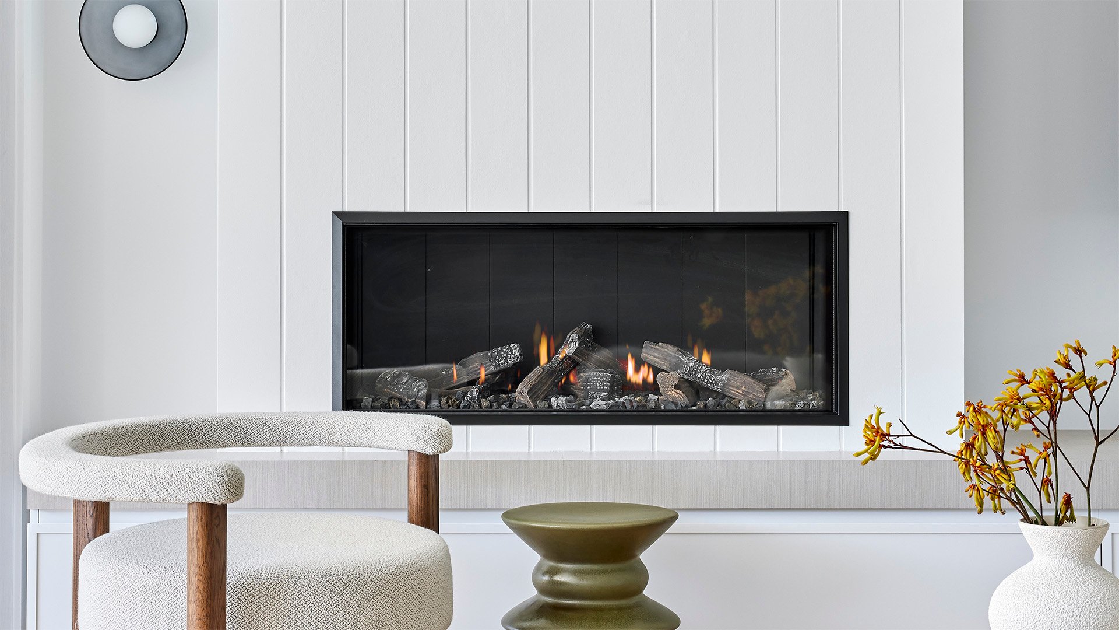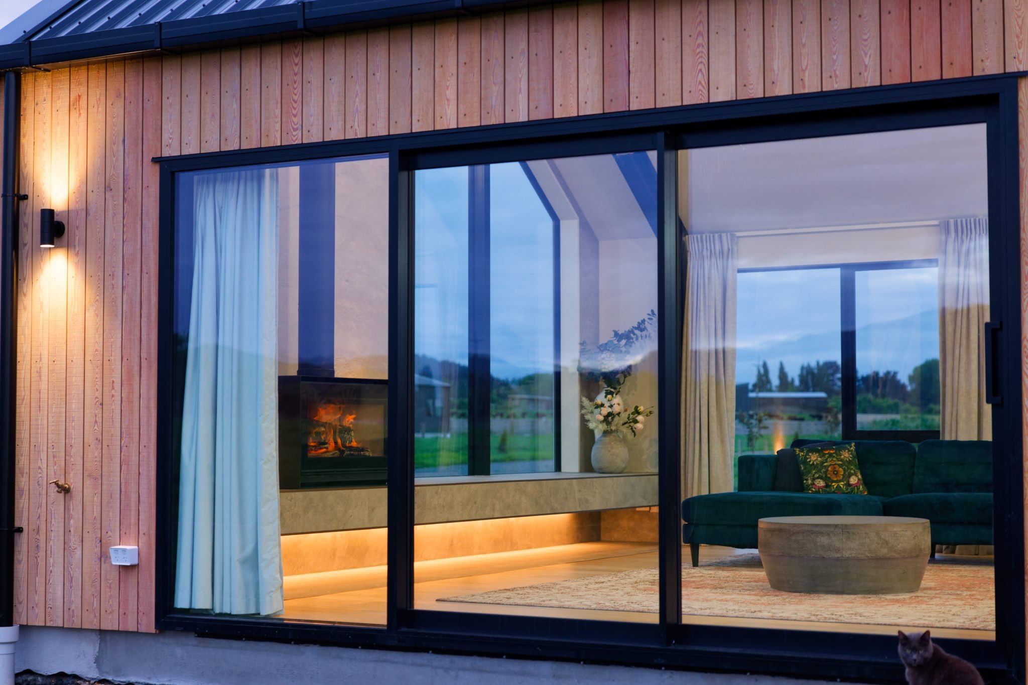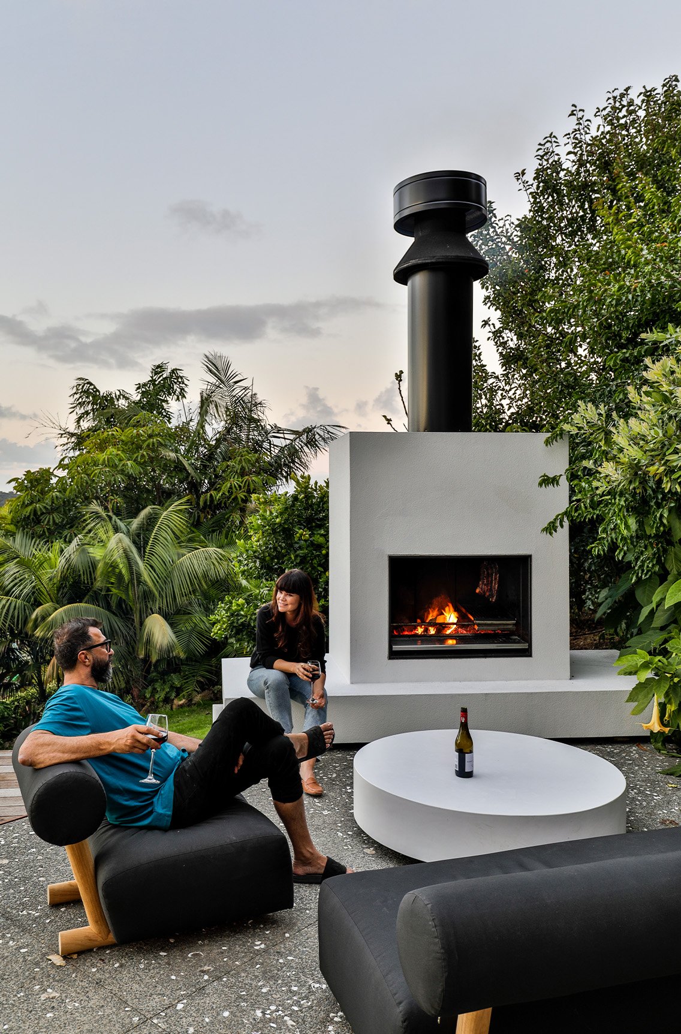Sitting pretty above the bustling esplanade of Dunedin’s beachside suburb of St Clair, this third floor apartment underwent an extensive renovation. Interior designer Talia O’Connor from MintSix Interiors was called in to help create a contemporary, light-filled space suitable for her client’s young family.
The apartment boasts one large open-plan zone along with three bedrooms, two bathrooms and a euro laundry. To achieve a unified layout, Talia developed a cohesive overall colour palette, with custom joinery throughout. Zones were defined within the open plan space through carefully arranged seating and statement lighting. “My trick to achieve good flow is to have plenty of empty or negative space around each of these areas.”
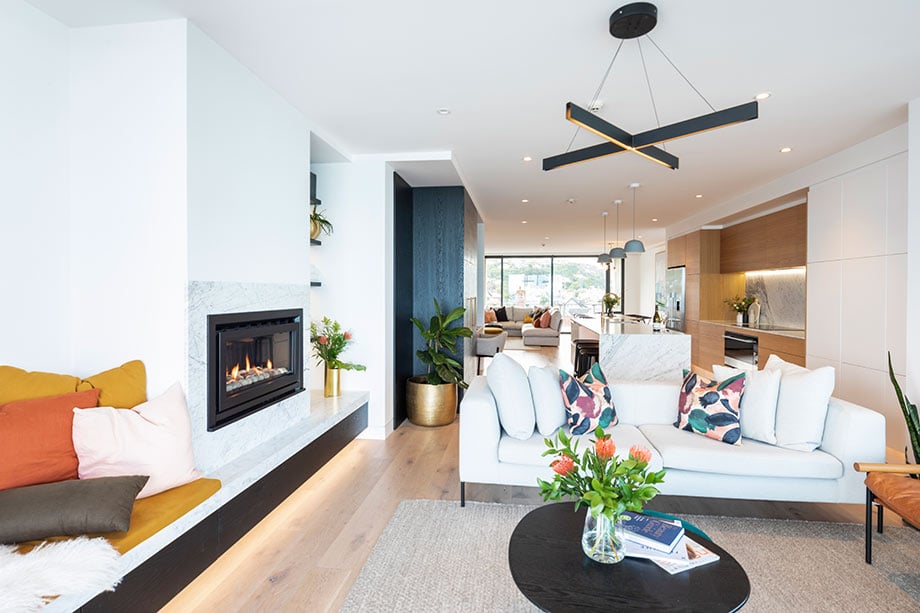
Talia’s number one priority was to maximize the spectacular ocean views. “My clients wanted to be able to enjoy it from all the common areas as well as in the master bedroom and ensuite, where switchable privacy glass was added. With the flick of a switch, the glass transitions to opaque and you can shower looking at the ocean in full privacy – bliss!”
The switchable glass enables the ocean to be seen all the way from the other end of the apartment. Motorised blinds were also installed in extrusions in the ceiling, making them invisible when not in use, so that nothing would obstruct the view in any way.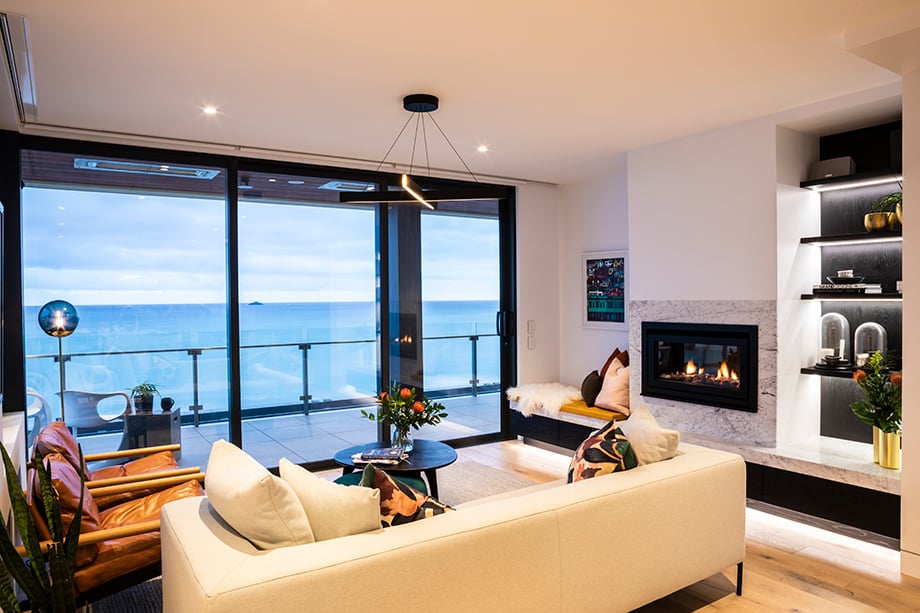 Striking ocean views above the Esplanade, Dunedin’s beachside suburb of St Clair.
Striking ocean views above the Esplanade, Dunedin’s beachside suburb of St Clair.
Talia used a selection of statement pendants to define zones within the living, dining and kitchen spaces. She chose a Douglas and Bec multi arm pendant above the dining table; the lounge pendant is by Resident and the three grey pendants over the kitchen are by Muuto.




