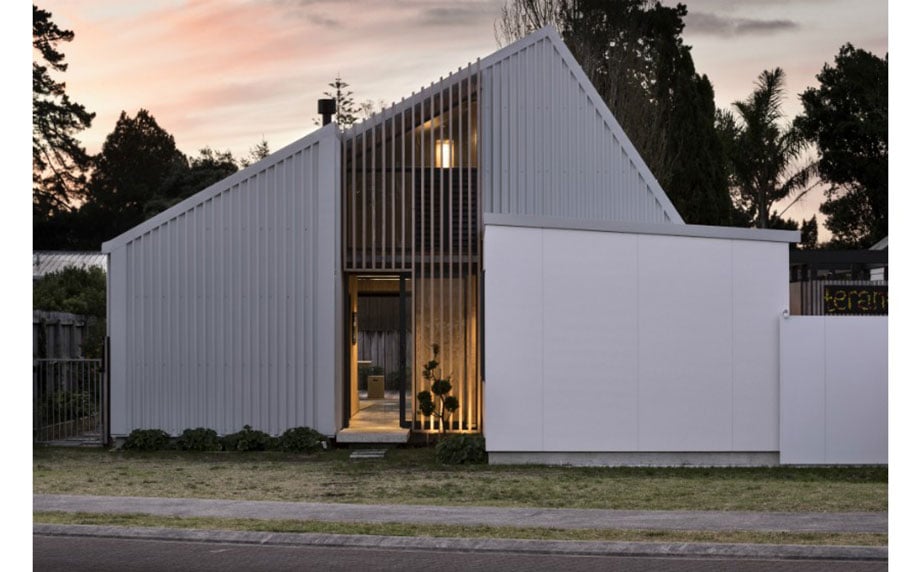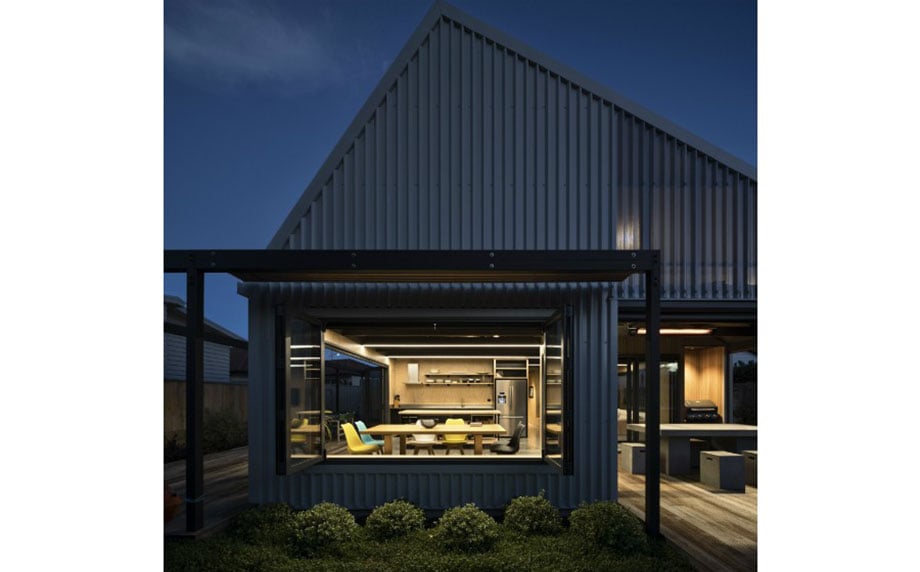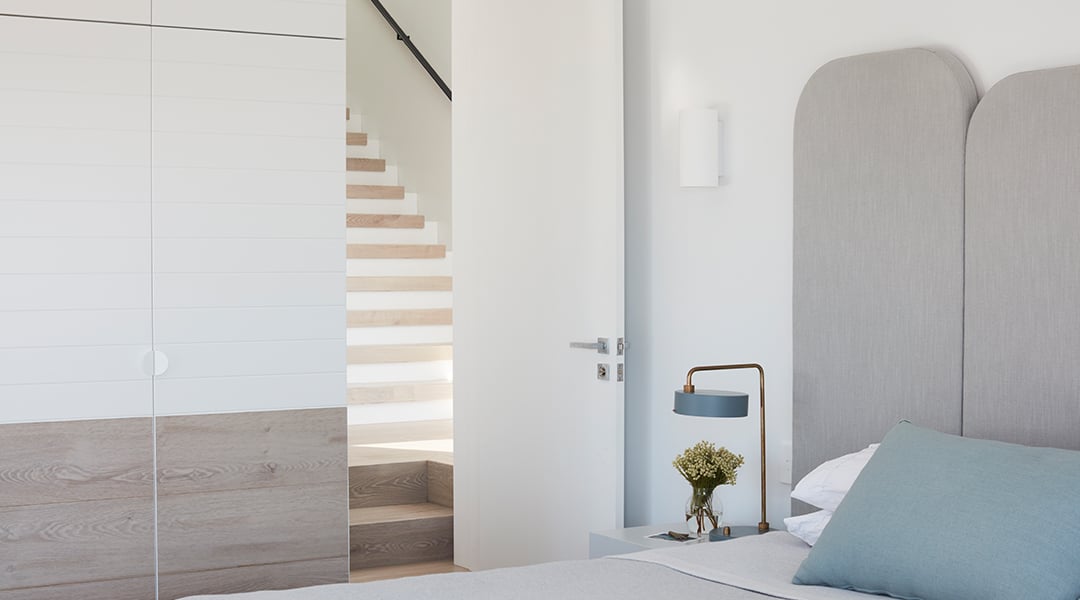An award winning beachside home designed for year-round living
With a design philosophy self-described as ‘compact but spacious, detailed but simple, unusual but balanced’, Adam Taylor Architects strive to design houses with ‘performance at the core’. They’re ahead of the efficiency game in every way – prefabrication to minimise time, labour, materials and waste, just to name a few.
It’s this kind of philosophy and pursuit for perfection that garnered Taylor’s Teranui bach the 2018 ADNZ National Winner Award for Residential New Home (150-300m2). Designed to cater for two families, the home on New Zealand’s Coromandel Peninsula takes inspiration from the surrounding mountain ranges, and although is small on footprint, feels anything but compact.
When it came to specifying a fireplace for the beach-side bach, Adam chose the Escea DFS730 Freestanding fireplace. We caught up with Adam to learn more about the fireplace and the part it played in the design of this award winning home.

The DFS730 gas fireplace anchors the living space and acts as a backdrop for the ground floor and outdoor room.
Hi Adam. You specified Escea’s DFS730 freestanding gas fireplace for this project – can you talk us through why you chose this particular model?
We always wanted a fire for the romance of it. And the clients were excited to now see Pauanui as a winter retreat also. Given the scale of the home we wanted something smaller and freestanding models fit the bill.
Secondly, we like the flue exposed as it provides a visual link between the mezzanine and floor below.
Lastly, and not to be forgotten, was its Wifi capability. Oh so good to arrive in winter with the fire already going and the Bach toasty! We used this same fire in another project, the clients are skiers so are home late, and they love being able to turn on before they arrive home.
 The home was inspired by the Paunaui ranges and the original fibrolite utility shed on the site.
The home was inspired by the Paunaui ranges and the original fibrolite utility shed on the site.
We love how the fireplace sits off the ground – can you talk us through this?
The builder fabricated this up off our sketches. We wanted the flames up off the ground to be more at eye level and to help with the vertical proportion of the wall it backs. The final reason for this fire was its specifications around clearance, brilliant!
How does the fireplace fit into the home’s overall design scheme and layout?
The fireplace anchors the living space, which it needs because part of that space is effectively access. But mostly the fireplace is the backdrop for the entire greater living space and the outdoor room. In shoulder season, with blinds closed to the outdoor room, you can have the fire running and keep the space cosy.

A strong connection to the outdoors was essential to creating a relaxed, kiwi bach that could cater for two families.
Learn more about the Escea Freestanding Gas Fireplace here.
