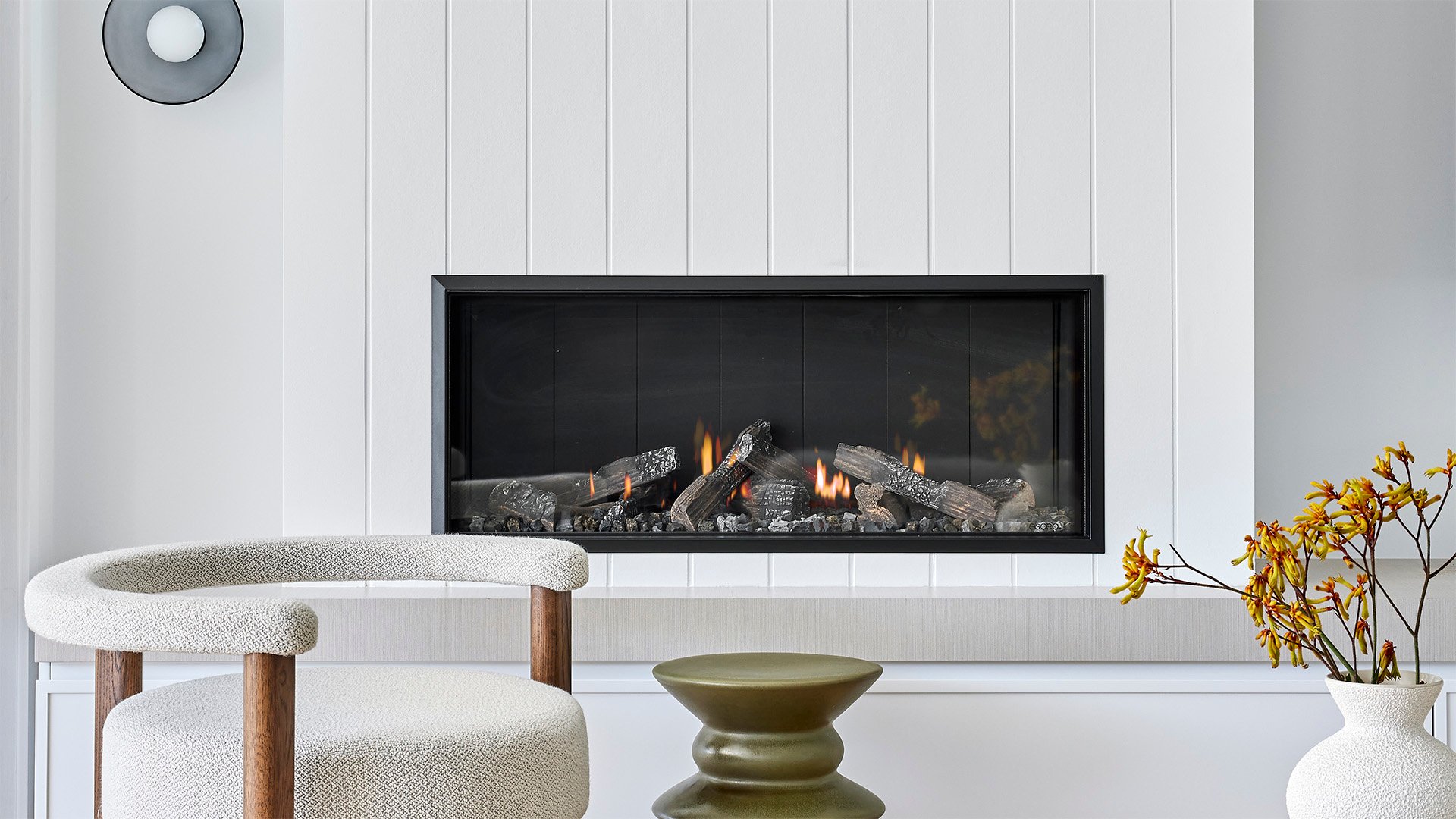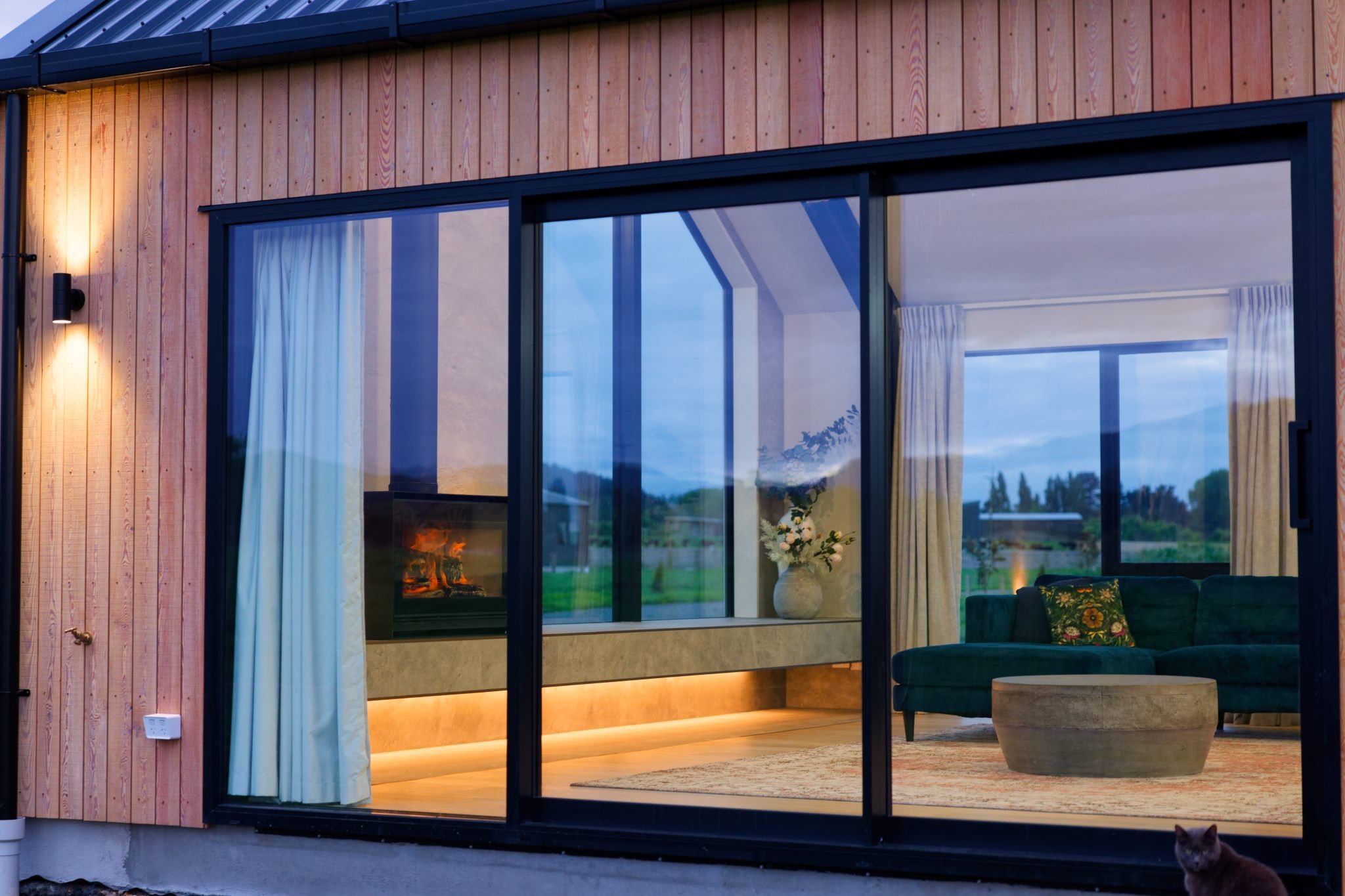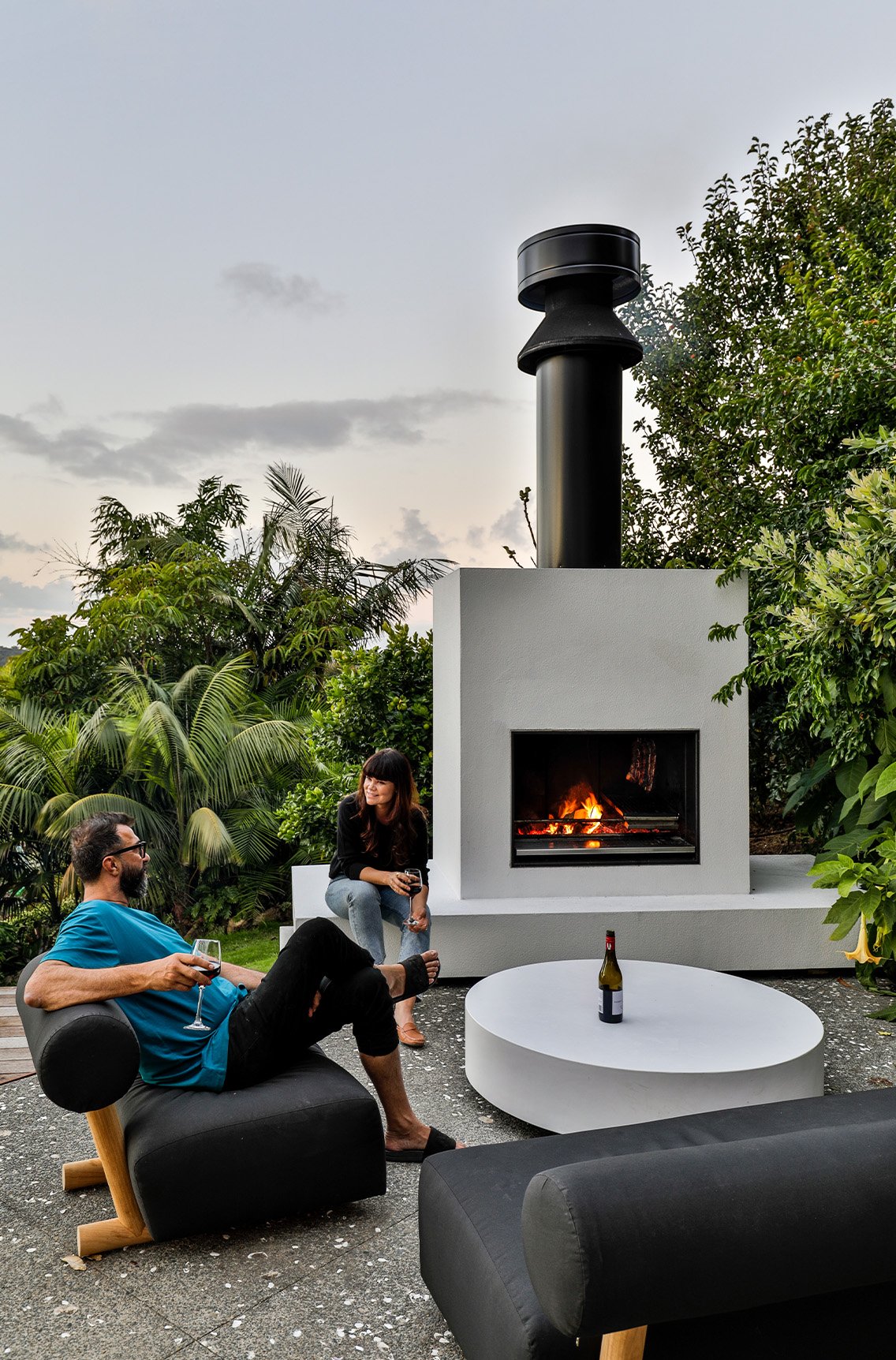A modern home with breath-taking city and harbour views and three Escea gas fireplaces is a zen-like retreat for a young Dunedin family.
Michael and Macaela built their hill-top house overlooking Dunedin harbour five years ago. They purchased a serene, bush-surrounded section at the end of a quiet cul-de-sac and rented in town during the two years it took to complete the home.
Regan Johnston headed the Mason and Wales team tasked with the 380m2, three-level build. The brief was a contemporary home that maximised the light and panoramic water views. At this stage the couple were newly-wed without children, but the space needed to work for their future family (which now includes two young daughters).
Simplicity was key. “Our theory is that you have to get the bones right and then add and layer from there,” explains Macaela.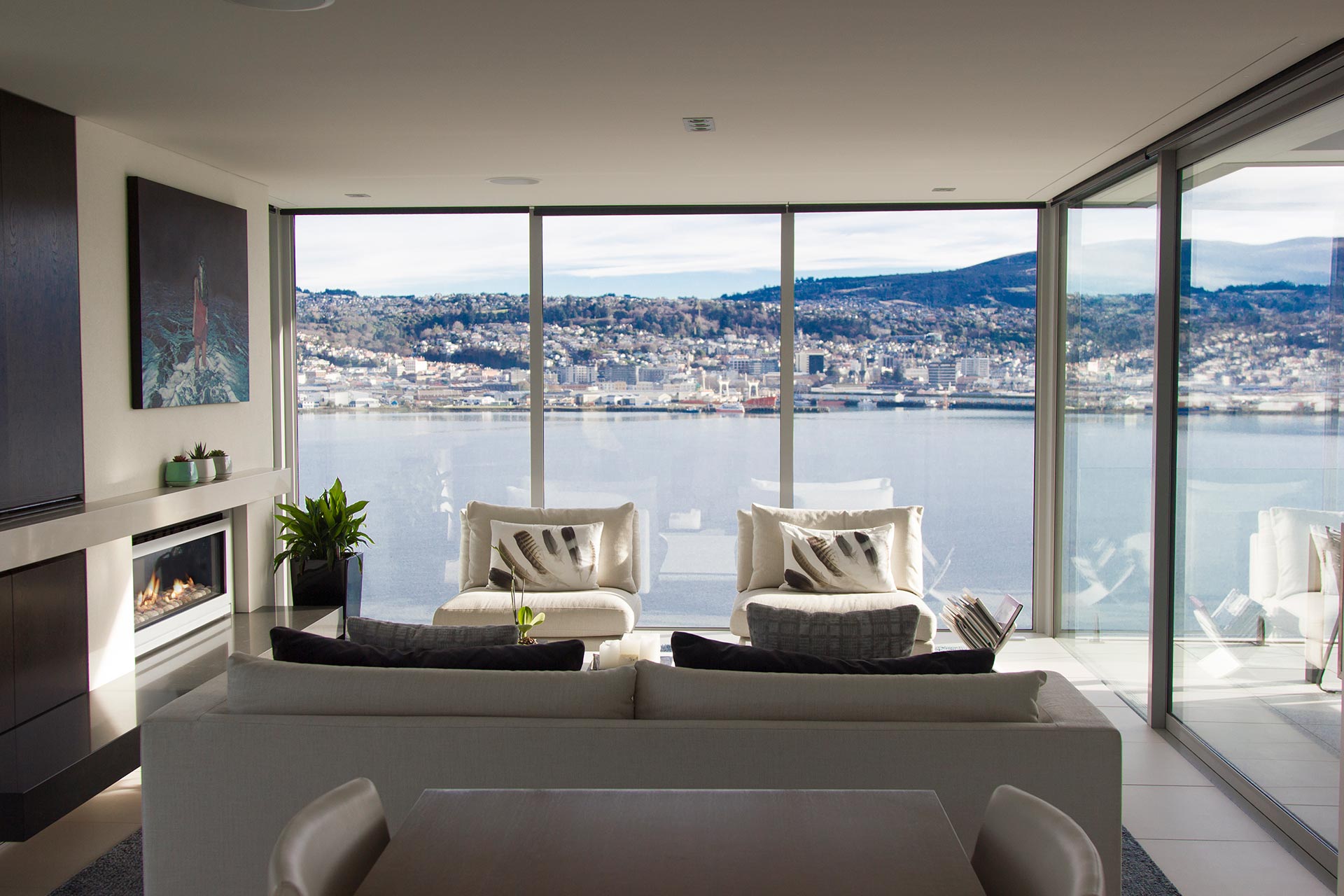
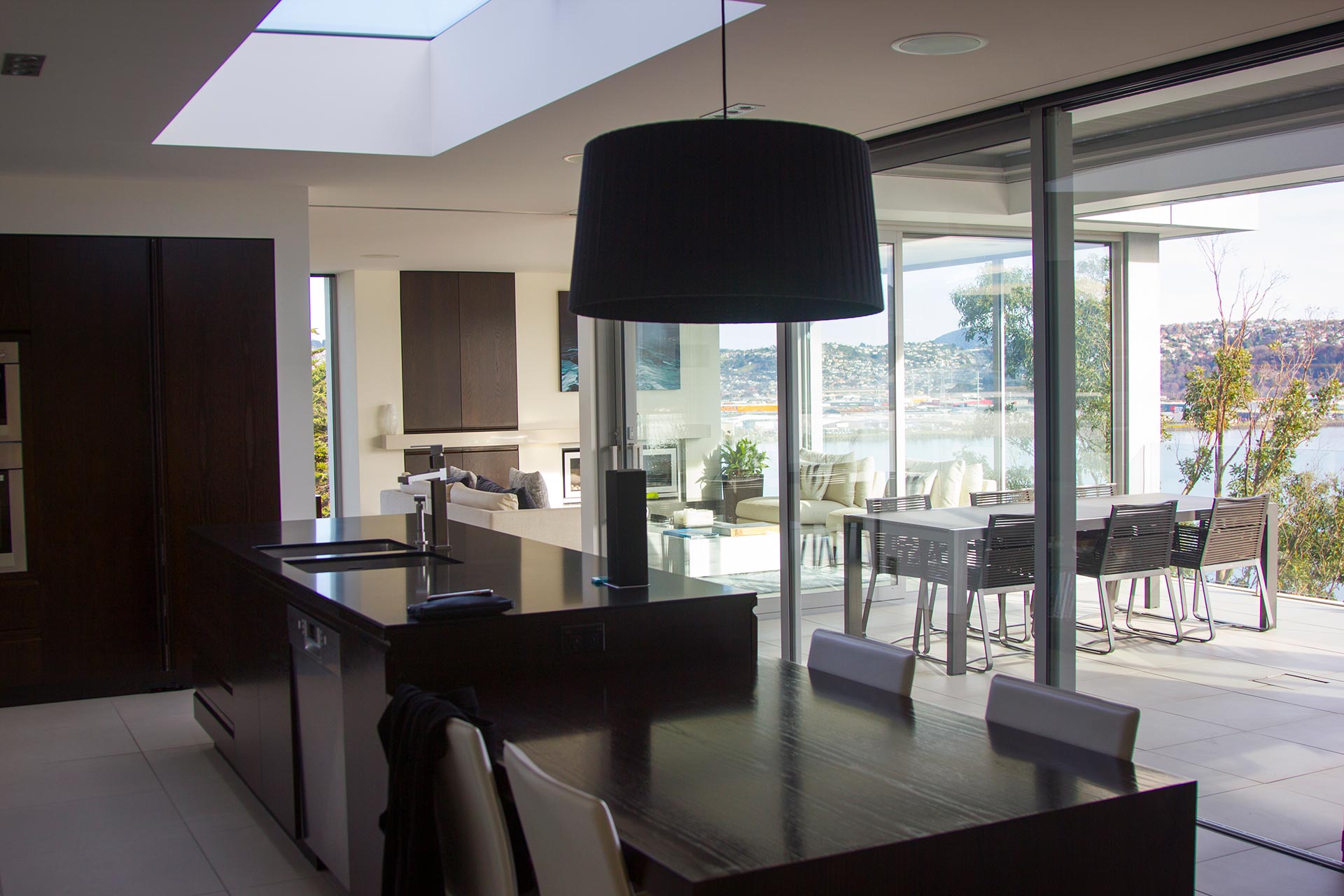
The Space
Walking into the van Aart’s home you get a sense of escape. Though the cul-de-sac is lined with neighbouring houses the home is north-facing away from the street. This gives the family complete privacy while making the most of the light and views.
The scenery is so mesmerising that you can’t help but be drawn to window-gazing – a neglected pastime in today’s fast-paced, technology-fueled world. And the home feels like it really was designed to allow you to do that. Clean lines and clever storage takes away all distraction, giving the space a zen-like appeal. It’s no surprise the owners describe their home as a ‘sanctuary.’
The family enjoys watching daily harbour activity, such as rowing and wildlife on the water. When the weather gets wild they can sit and watch it all roll in.
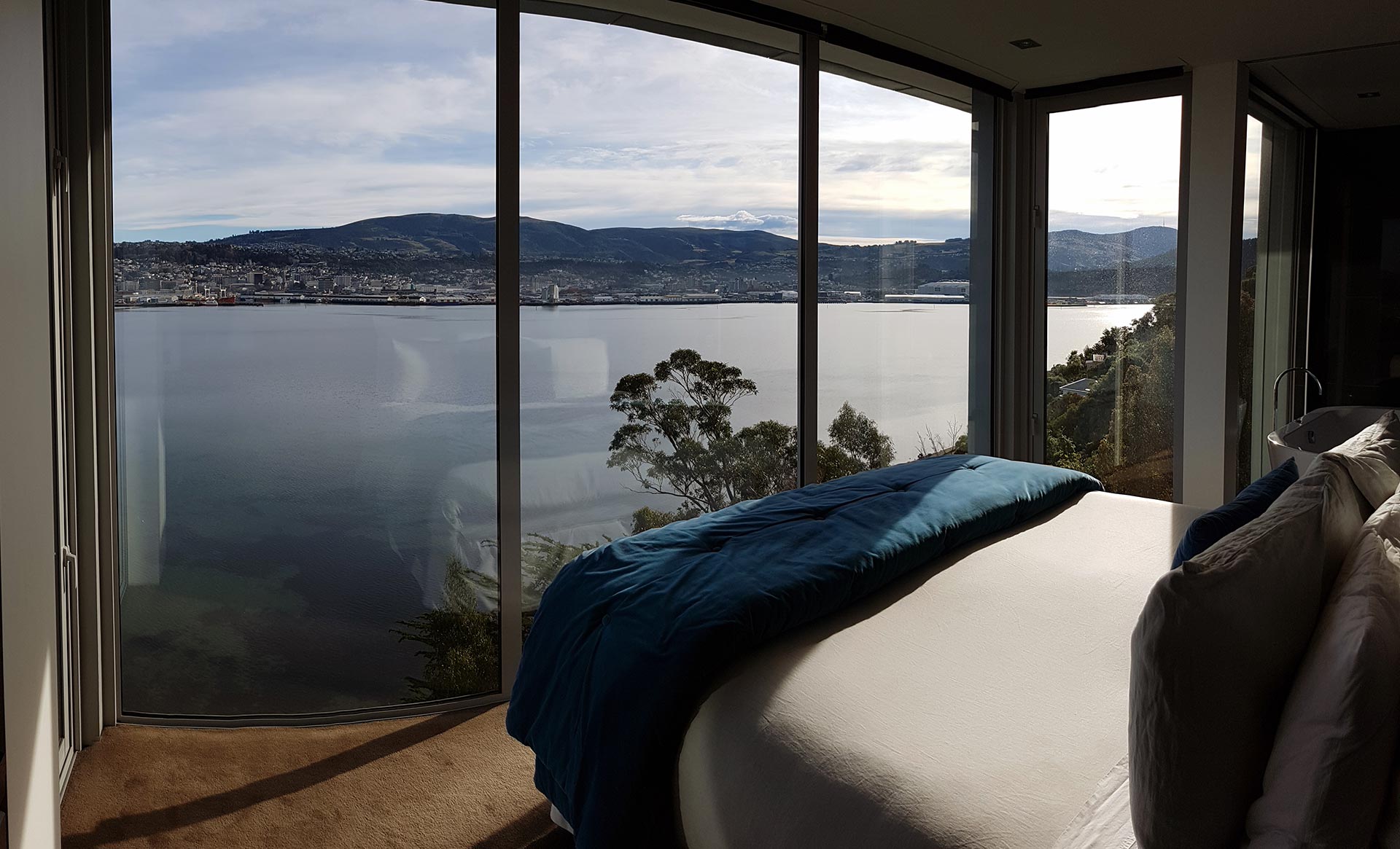
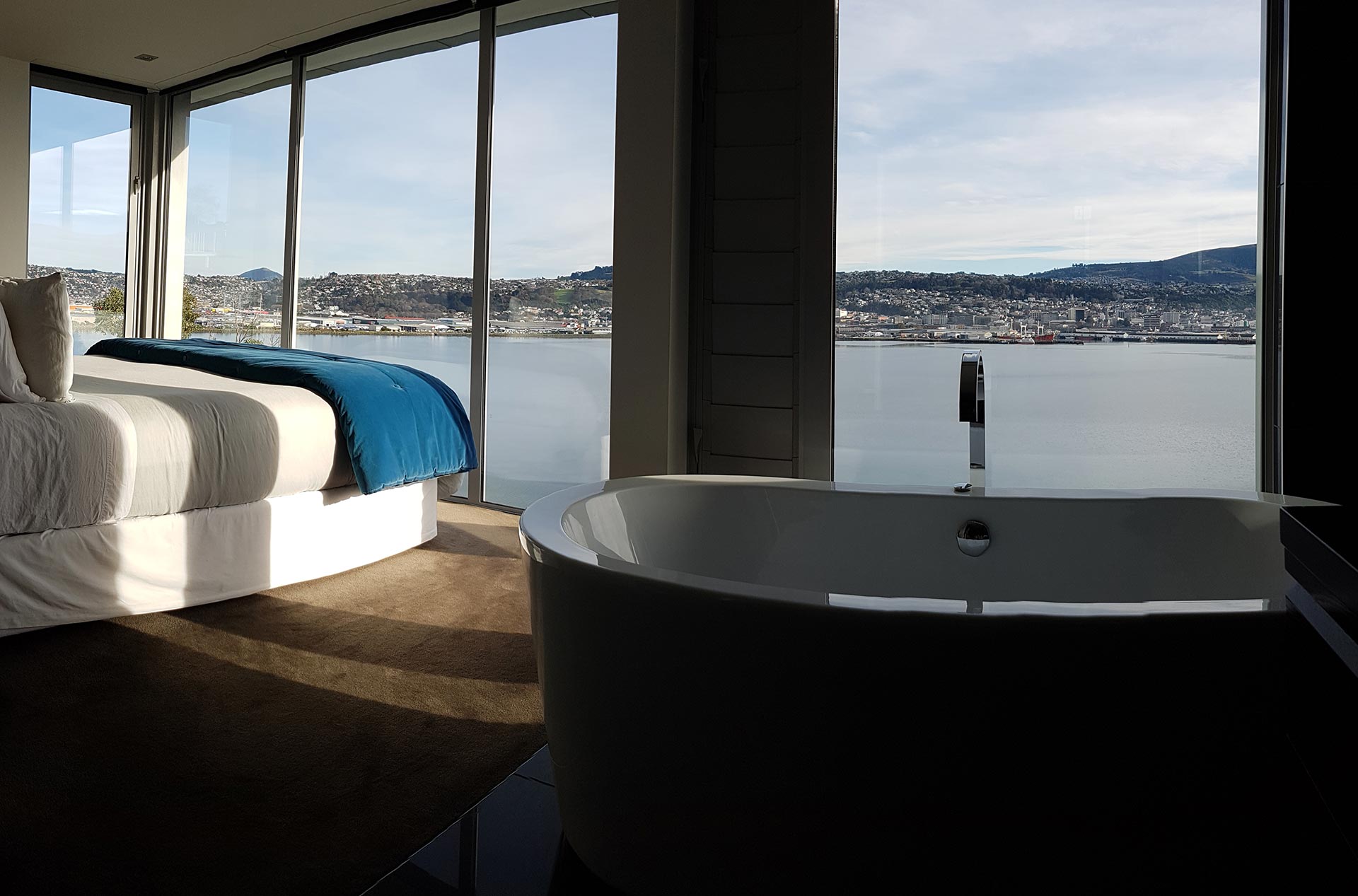
The Fireplaces
On the main floor of the home where the family spends most of their time, three Escea gas fireplaces can be found.
The living room features a DL1100 and in the TV room there is a DL850. Both with squared, titanium silver fascias and NZ River Rock fuel bed. A harmonious choice for the space, which also features stainless steel hardware throughout and silver panelling on the exterior with river rocks framing the exterior of the home. A sleek stone hearth in two tones of grey acts as a frame as well as giving the benefit of keeping little hands at length.
Outside, in the entertaining area, an EF5000 is situated to keep the family and guests warm while getting more use of the outdoor area in all seasons.
“We chose Escea because the home we were living in while building had one in the living area. We liked the design and heat output. Escea being a local company was an added bonus, although we didn’t purchase on that benefit alone, it definitely mattered to us,” Macaela says. “We have central heating but put the fires on for atmosphere and if we want to warm the home quickly.”
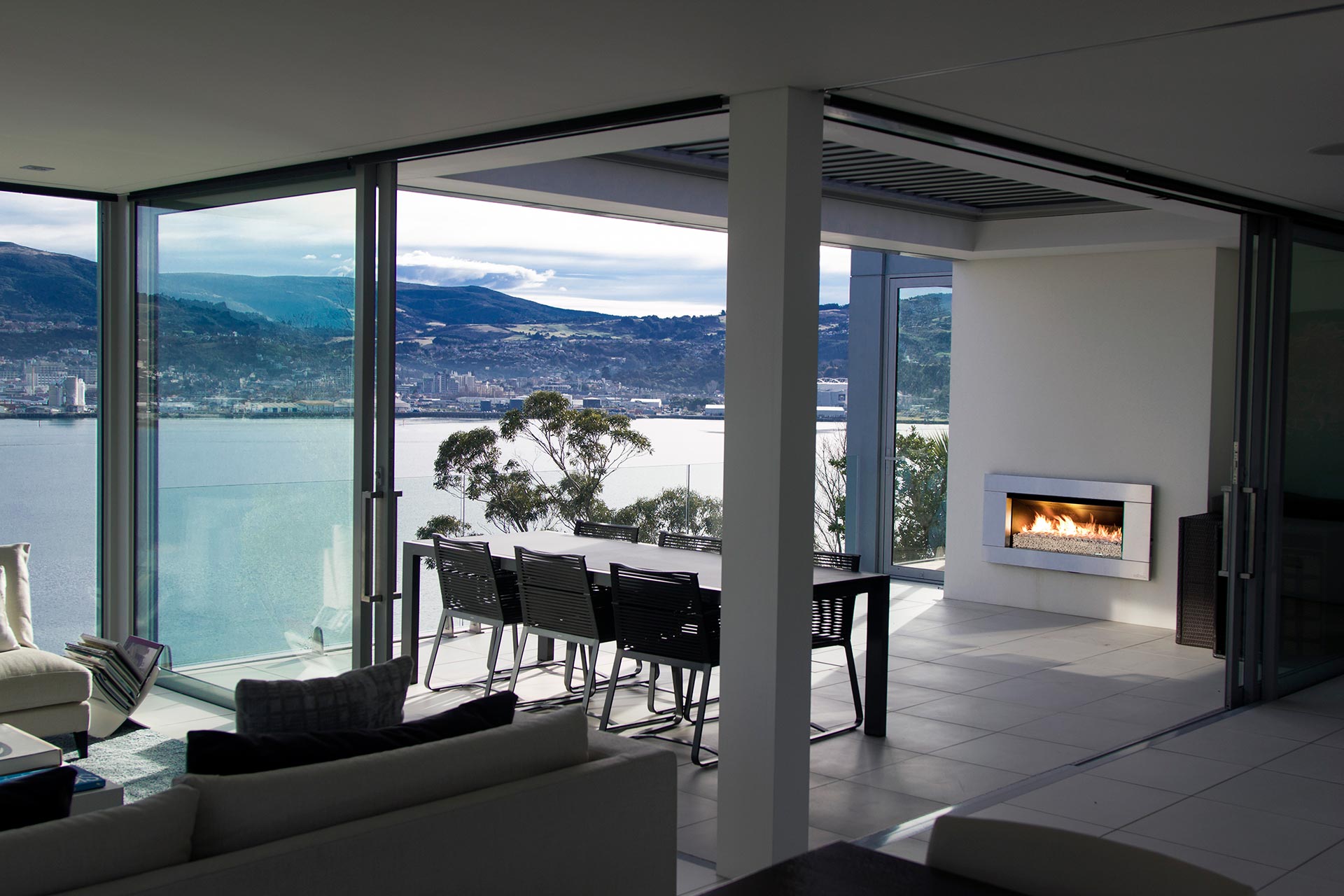
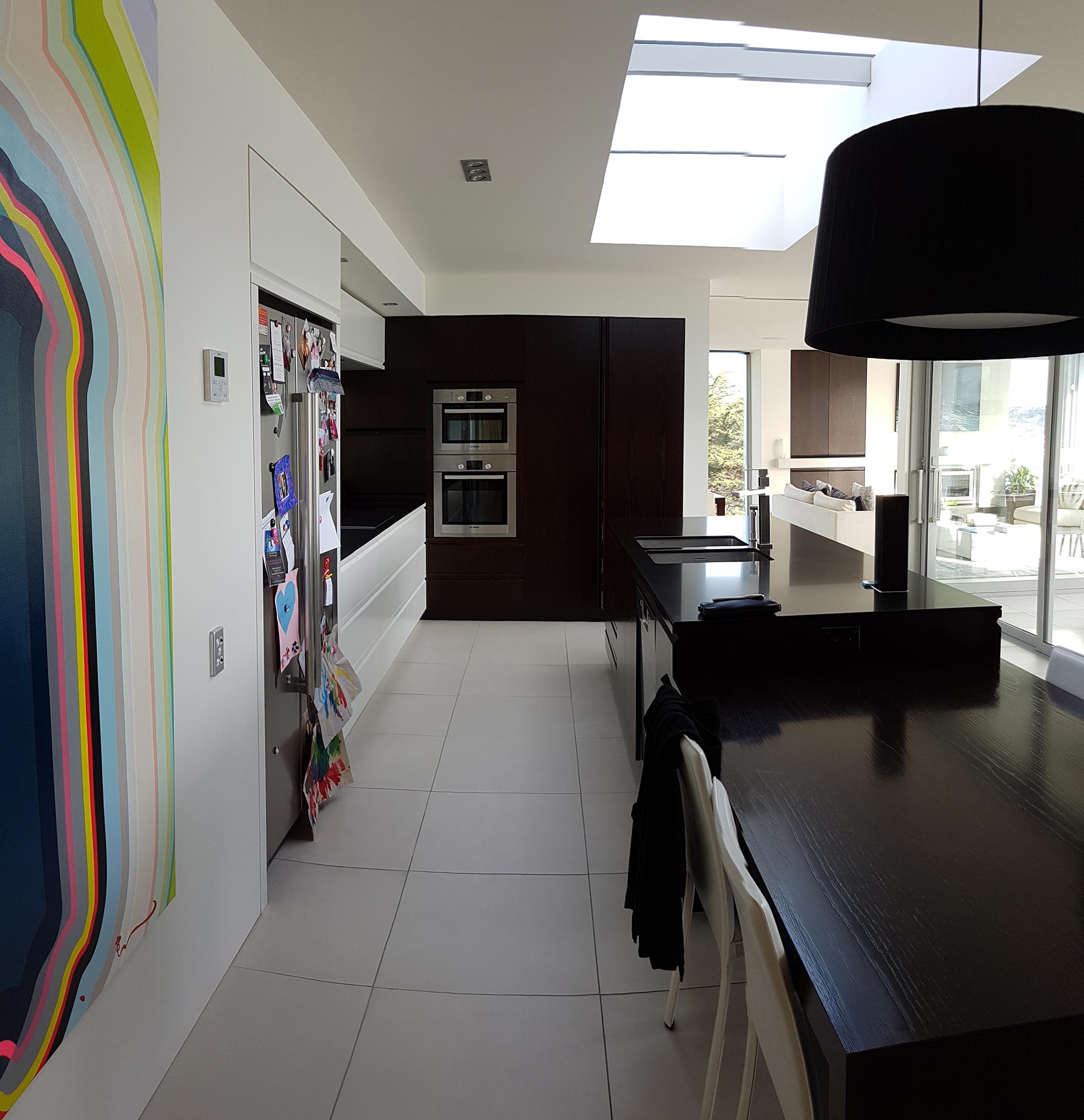
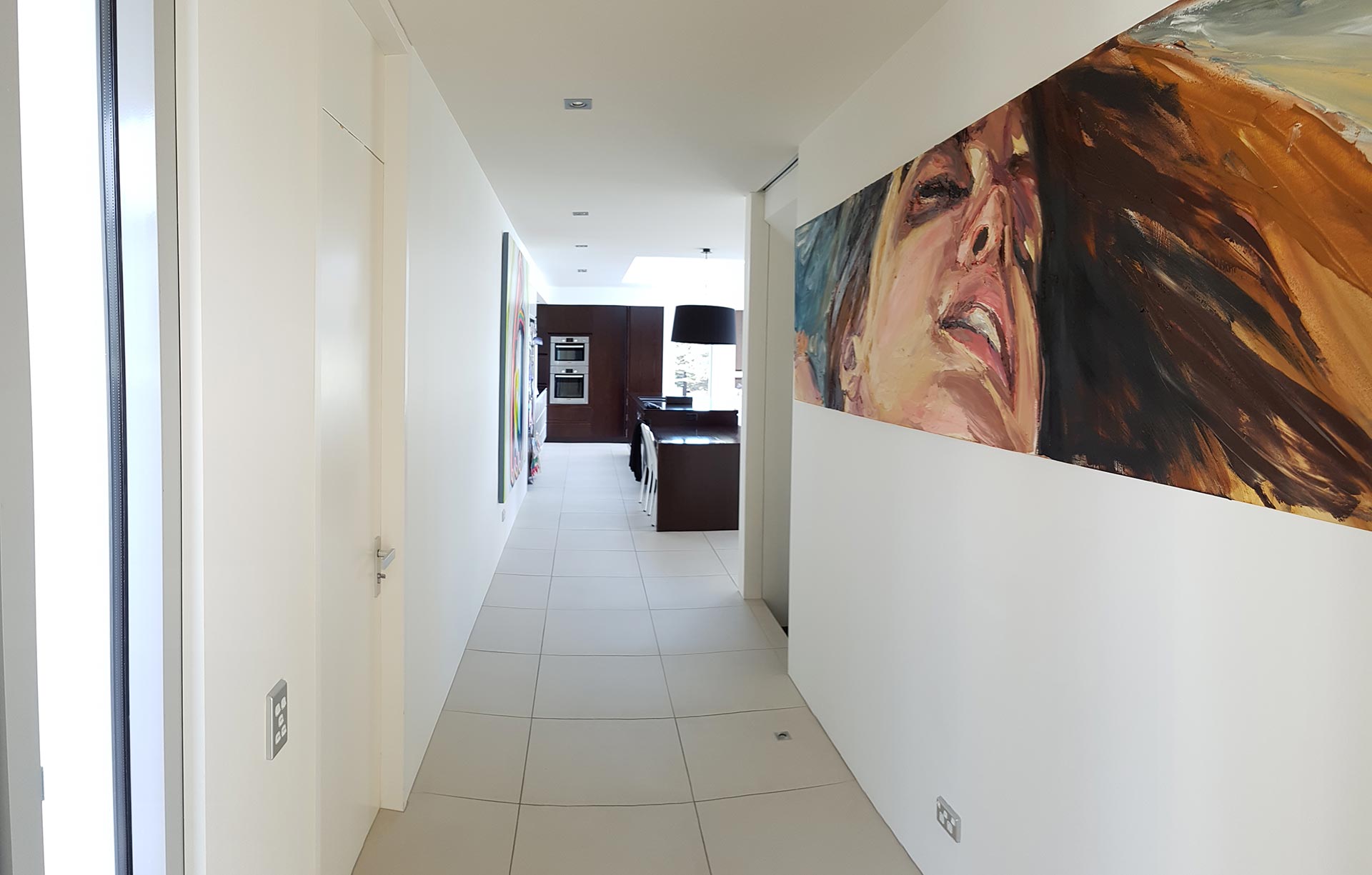
The Future
The van Aarts loved the process of building and look forward to doing it again.
“It’s so rewarding seeing your ideas come to life,” says Macaela. “They say it takes three builds to perfect your dream home and we would agree. Although we love our home, we already have some ideas for renovations that will improve how we use the living area. When you’re building for the future it’s a hard thing to get right, but at the end of the day it’s all a journey and it’s fun to be creative.”

