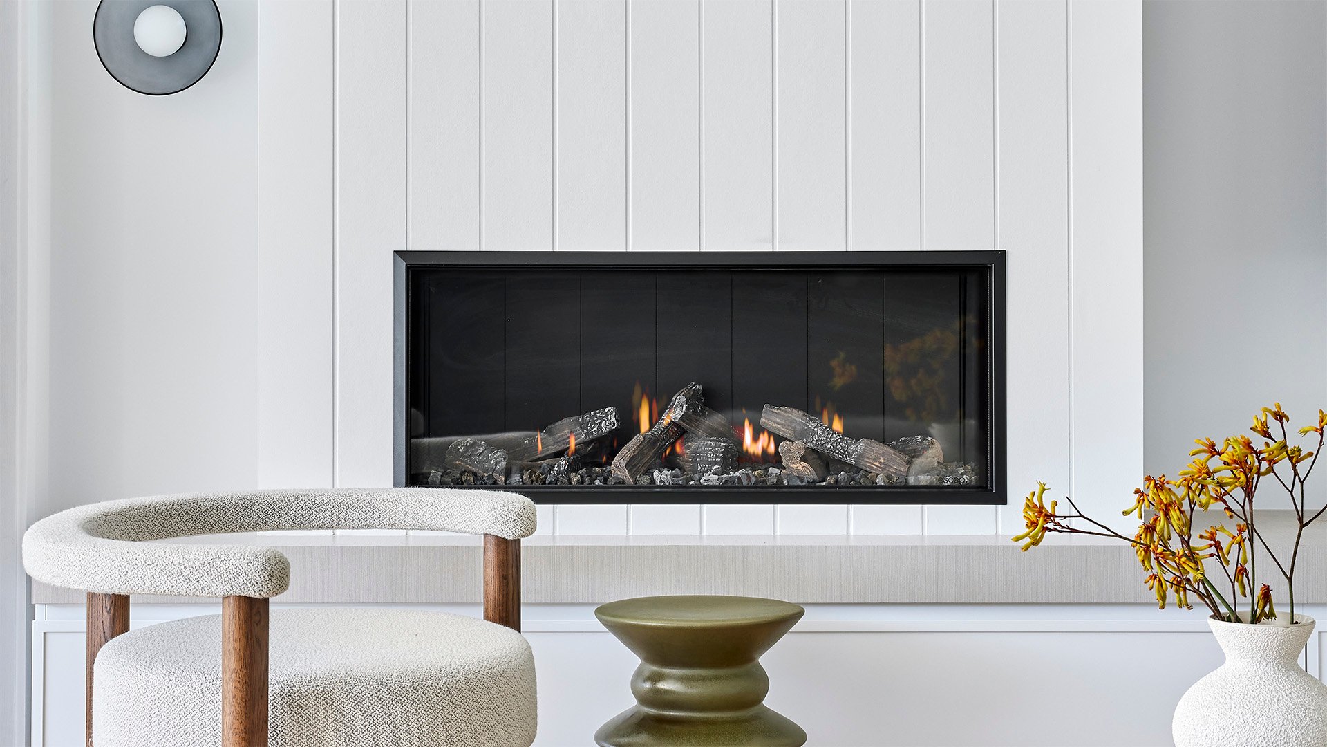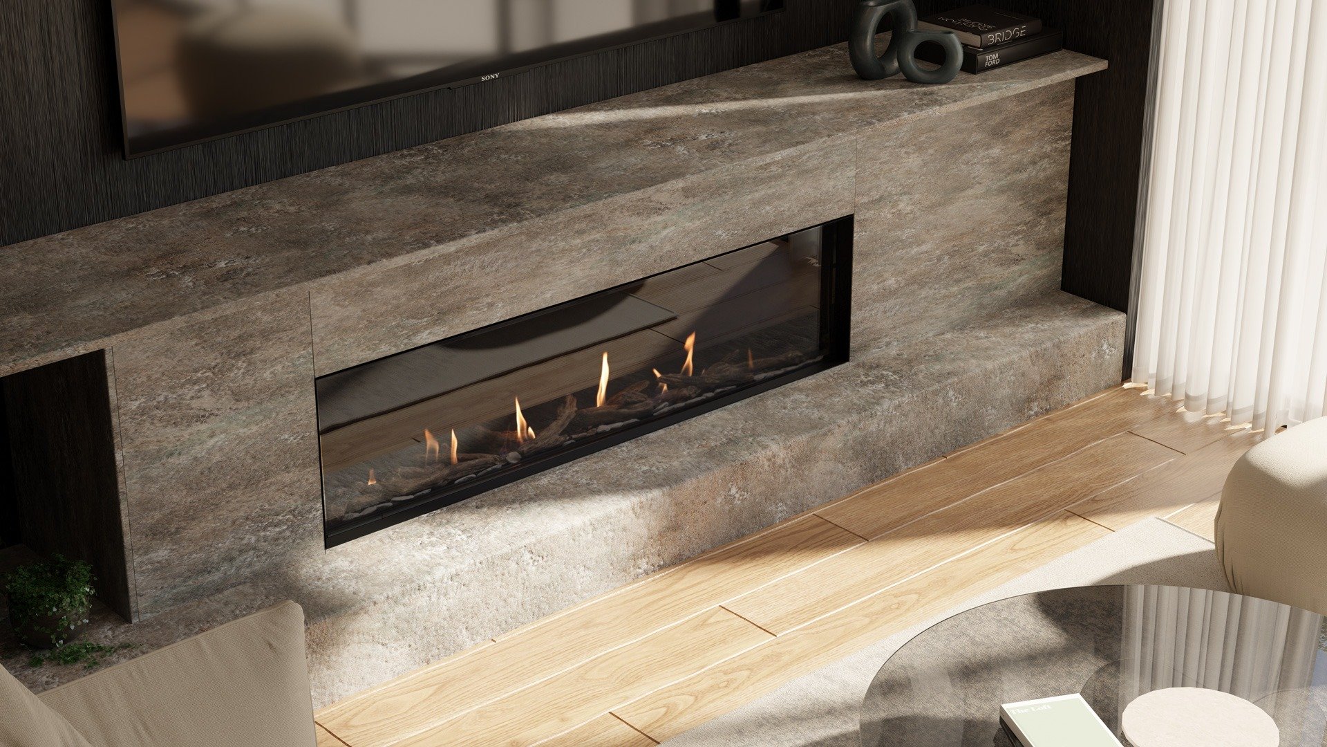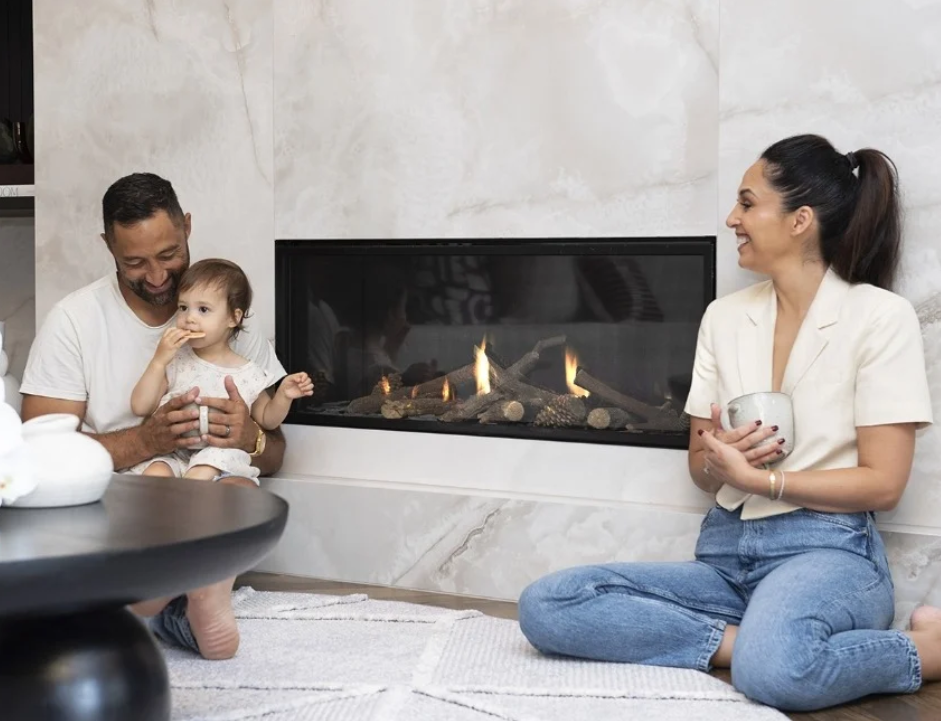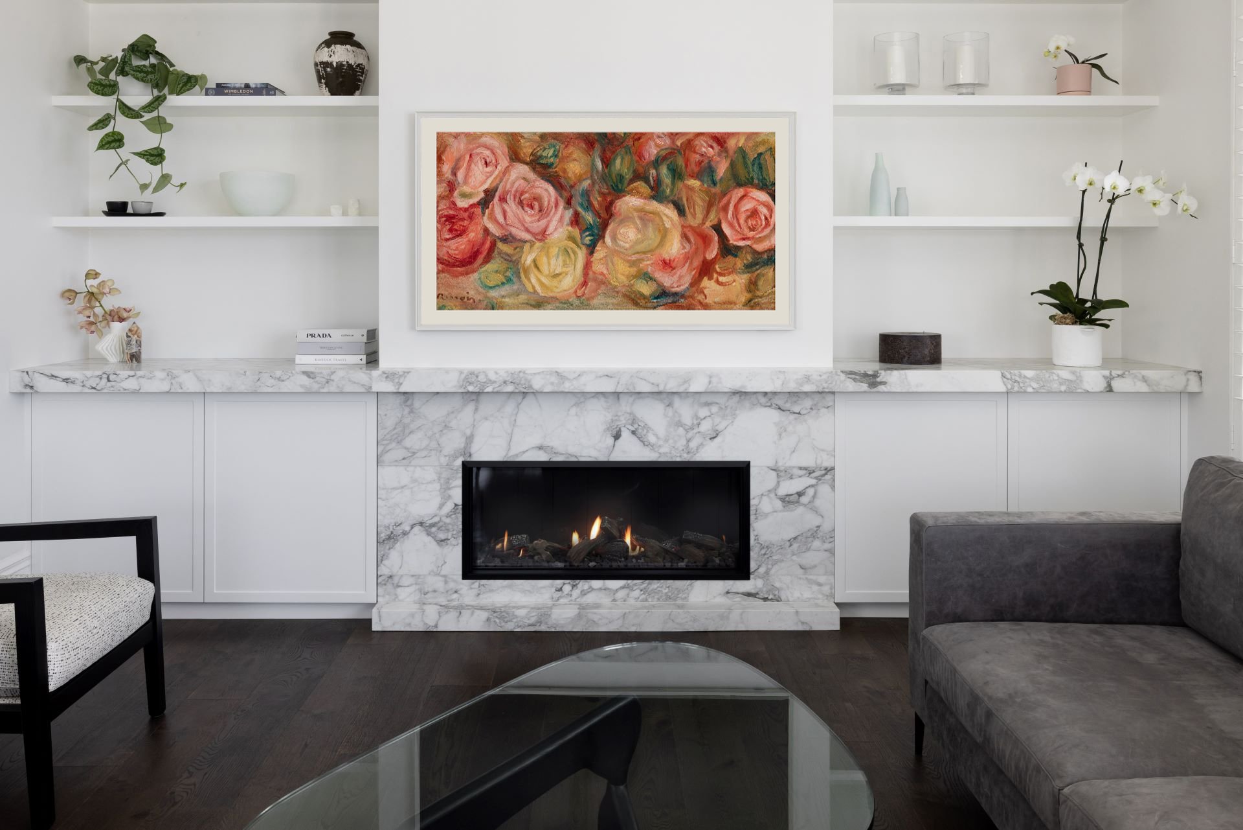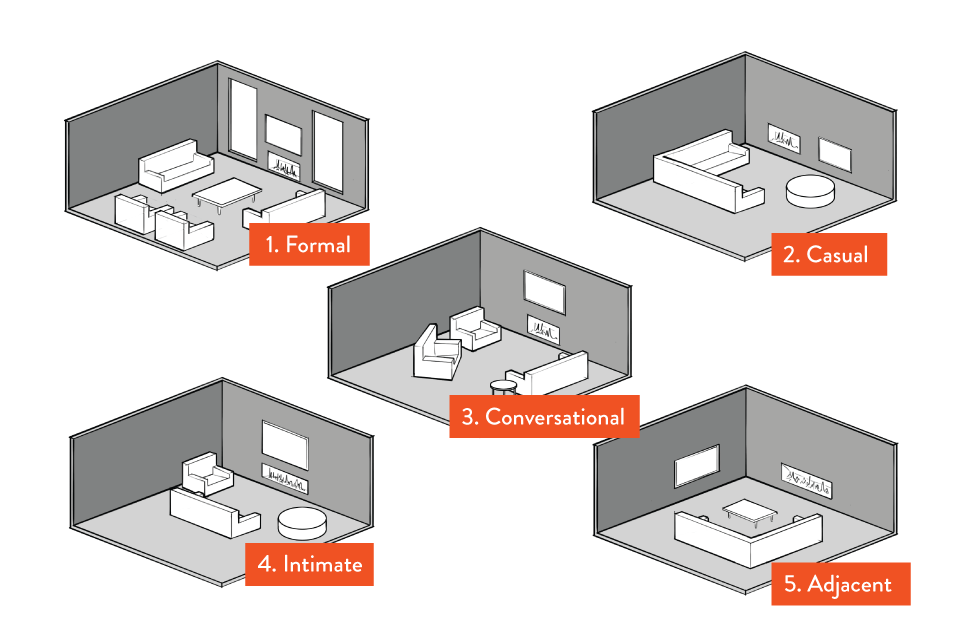This renovation wasn’t just about updating a floorplan — it was about rethinking how fire could reshape the home’s internal logic and visual rhythm. Originally designed and built in 2004, this home in Freshwater, Sydney, had served its owners well for two decades. But after raising their family in the space, they were ready to realign the interiors with their current lifestyle.
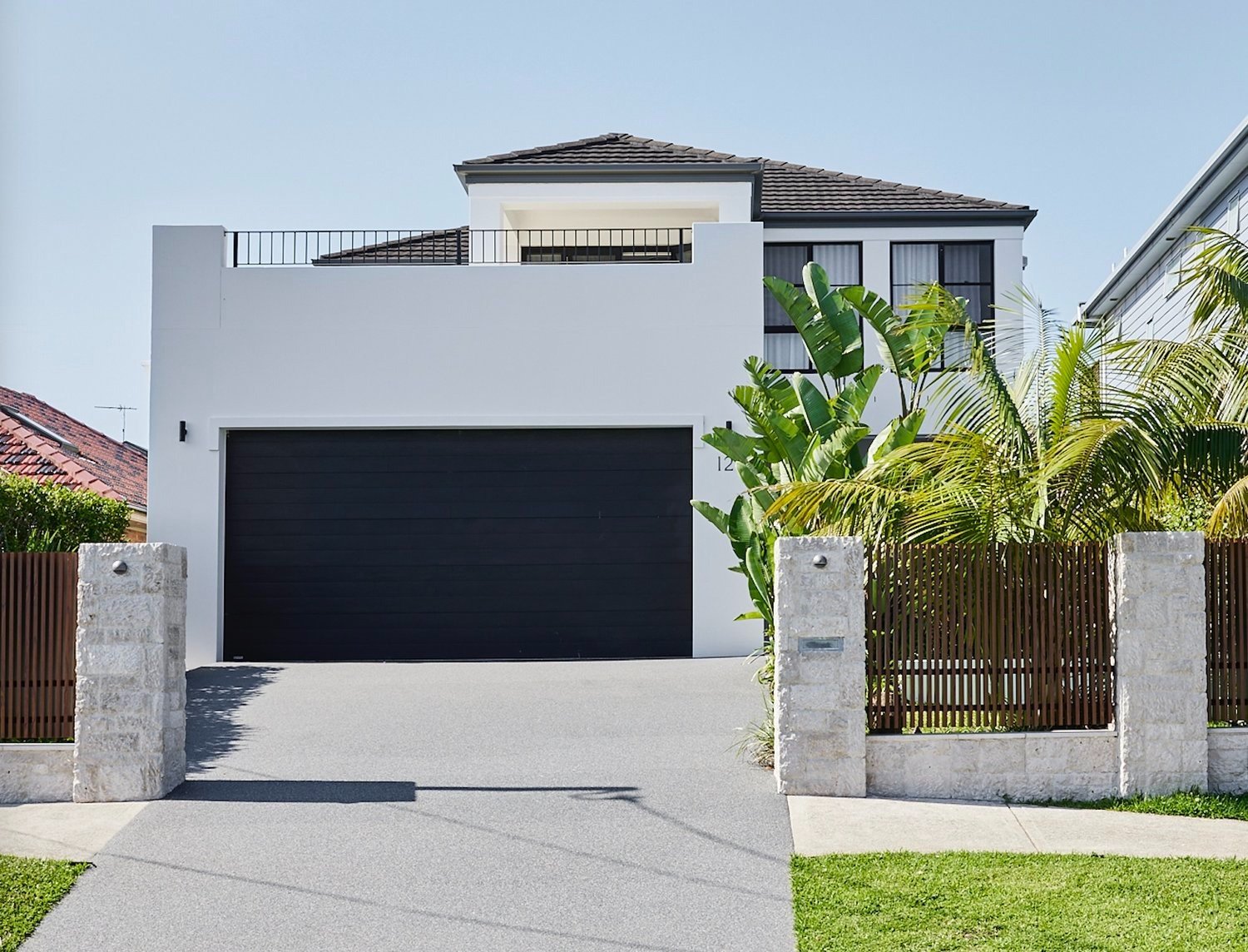
Designer Fee Bruzzano of FE Design Interiors was brought on to oversee a full transformation — and from the outset, two Escea DS1150 gas fireplaces were identified as key design drivers.
“They gave me a simple brief: ‘Make the best of this tired interior,’” Fee says. “Once they understood my intention was to elevate the way they lived, they trusted me completely — and that always brings about a great result.”
A wall between the kitchen and pool-facing entry was removed to improve light, visual flow, and connectivity. The sunken living room was levelled, allowing new flooring to run seamlessly through the ground floor.
That clarity of movement created natural anchor points — and Fee used the two fireplaces to zone and define them. “They wanted one or two fireplaces — and we ended up integrating both into existing spaces, with distinct aesthetics and functions for each,” Fee says.
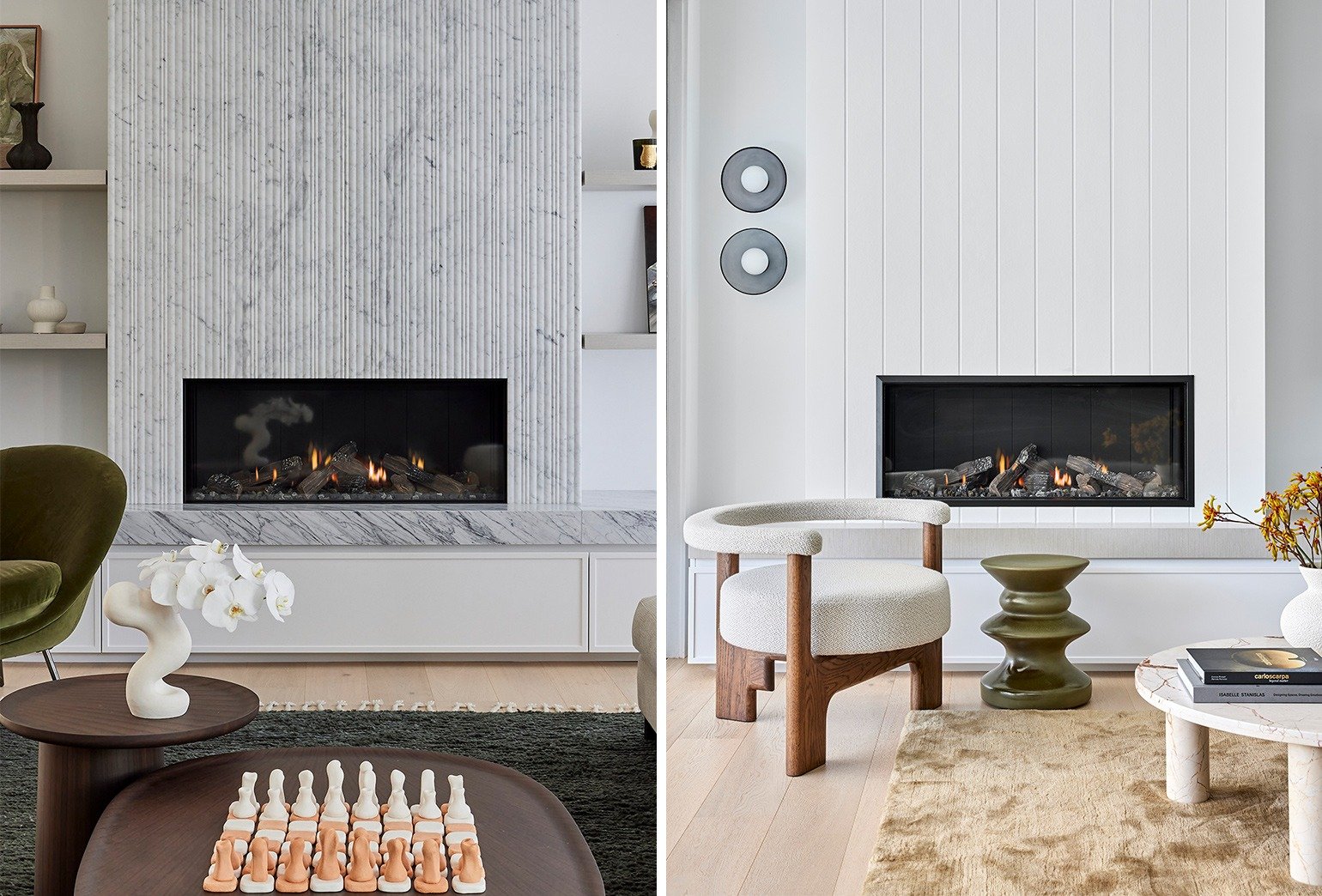
In the front lounge, an Escea DS1150 was built into a wall layered with fluted Carrara marble, paired with white shaker cabinetry, and backlit shelving.
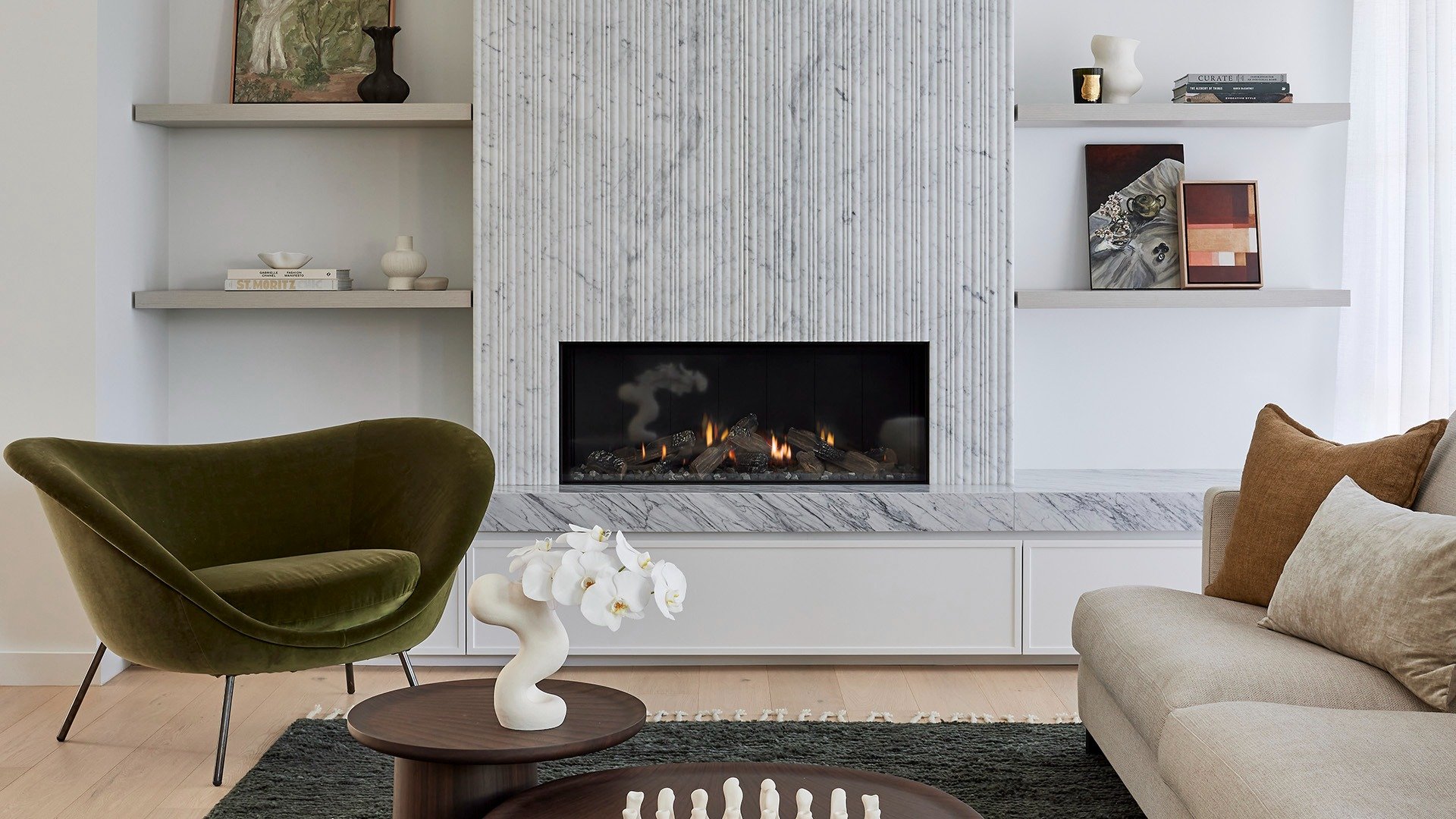 With its sleek, frameless design and advanced Zero Clearance rating, the Escea DS1150 offered Fee complete freedom to execute the vision.
With its sleek, frameless design and advanced Zero Clearance rating, the Escea DS1150 offered Fee complete freedom to execute the vision.
The pairing of textured and veined Carrara adds architectural depth and tonal restraint. It’s a subtle but striking focal point — one that elevates the space without overpowering it. “I wouldn’t normally put the two stones together,” Fee adds. “But with the fluted texture above and the flowing vein below, it works.”
In contrast, the second fireplace sits opposite the kitchen, near the alfresco and pool — a high-traffic, high-use zone. Here, Fee used V-groove panelling and light oak flooring to reinforce a softer, coastal sensibility.
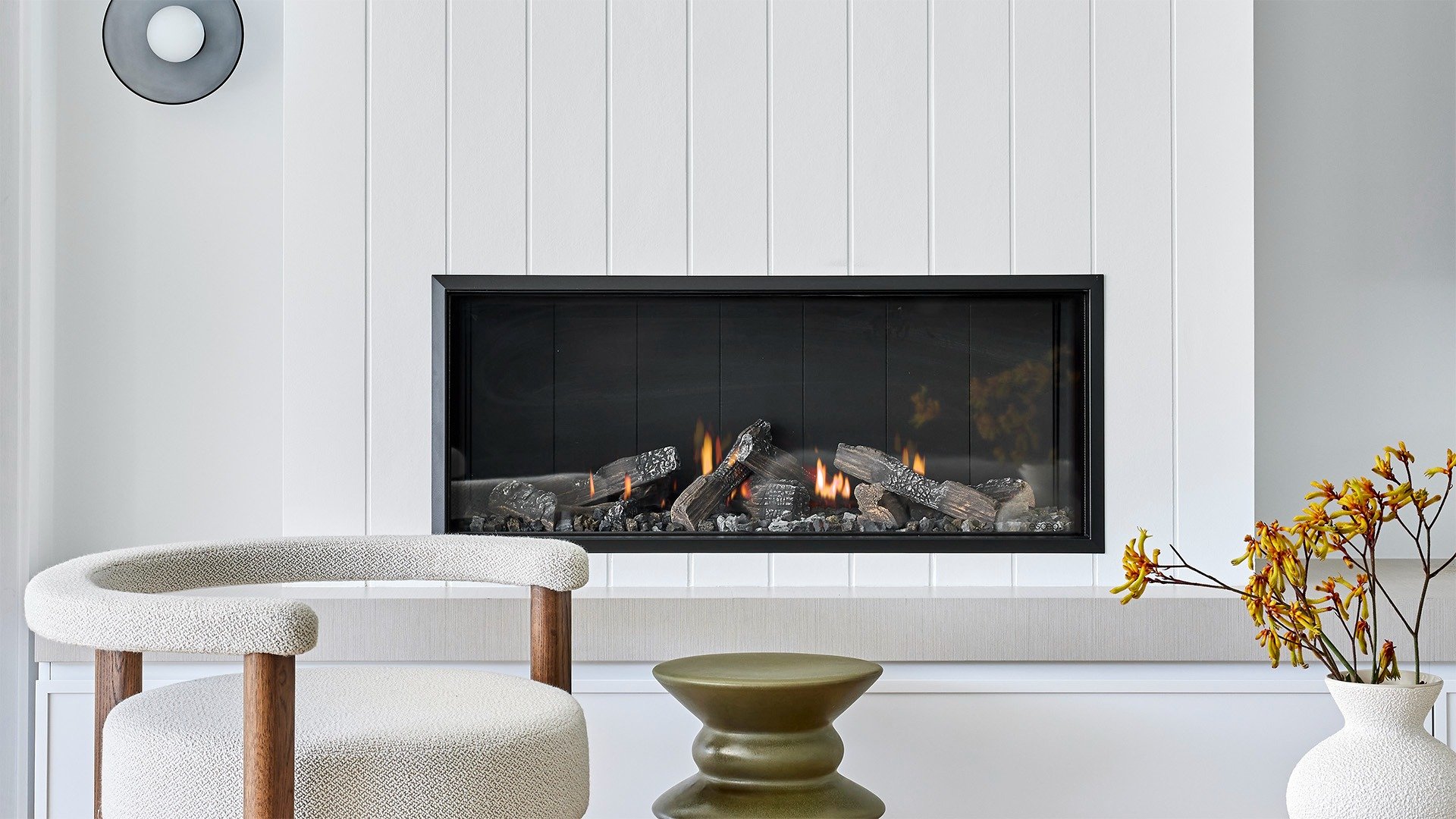 Escea’s Zero Clearance rating allowed for the fire to be wrapped in a V-groove panelled white timber.
Escea’s Zero Clearance rating allowed for the fire to be wrapped in a V-groove panelled white timber.
The DS1150 creates a visual bridge between indoors and outdoors, supporting the room’s function without dominating it. It brings rhythm and warmth without breaking the line. “Both spaces use the same Escea fire, but each has its own special feel and purpose,” Fee explains.
With gas already connected, an Escea gas fireplace was an obvious choice.
“I tend to specify Escea fireplaces because of their heating capacity and beautiful dancing flames,” she says. “They’re quite linear, and the ability to mix up the fuelbeds makes them a more contemporary design than traditional fireplaces.”
The DS1150 in particular offered the right balance of function and form — minimalist, powerful, and easy to integrate across different visual languages. “It allowed me to design two completely different rooms using the same fire — and it worked perfectly in both,” Fee says.

With the full renovation now complete — including upgraded internal structure, new finishes, and a reimagined kitchen and pool area — the home feels both refreshed and redefined.
“The beautiful fireplaces add so much ambience to each room,” Fee says. “They now allow for gathering and conversation in a way that feels natural to how the home works.”
This is no longer a family home stuck in the past. It’s a refined, function-led residence — one where fire creates connection, holds space, and quietly sets the tone.

