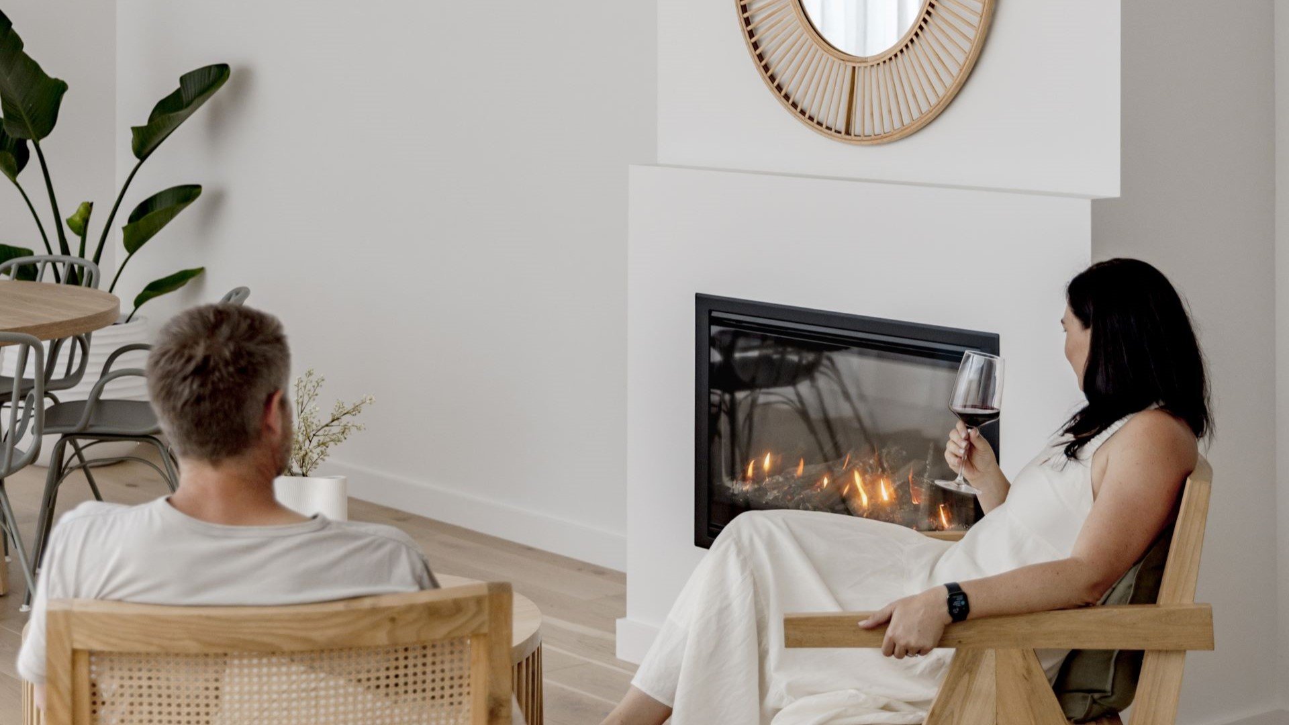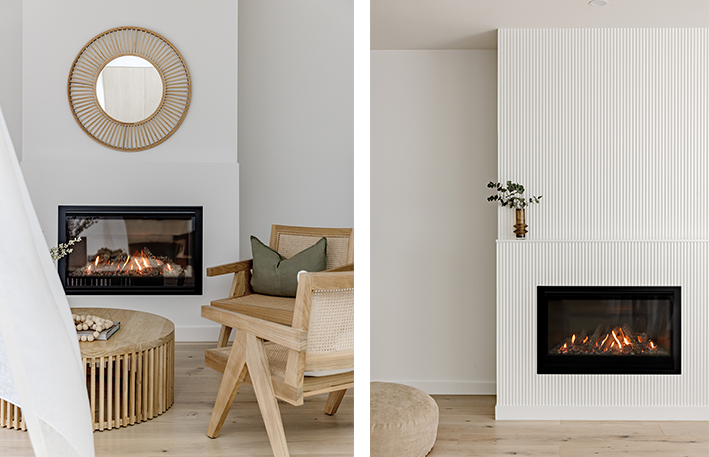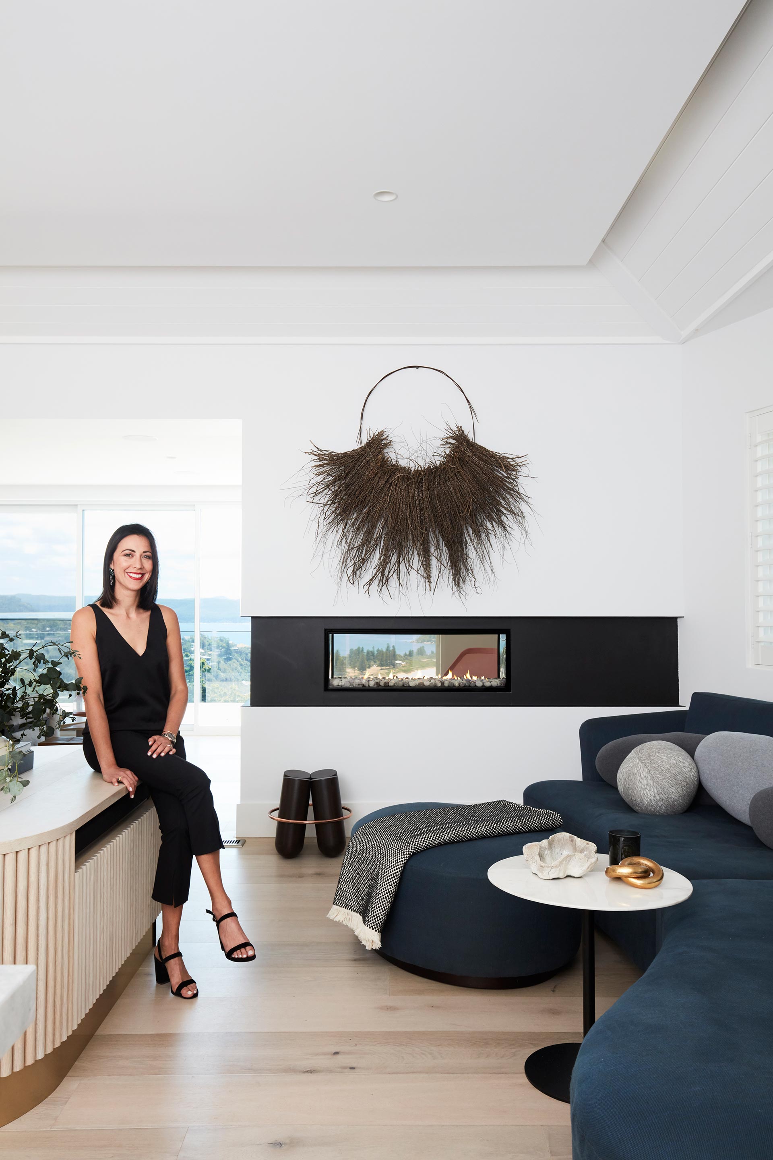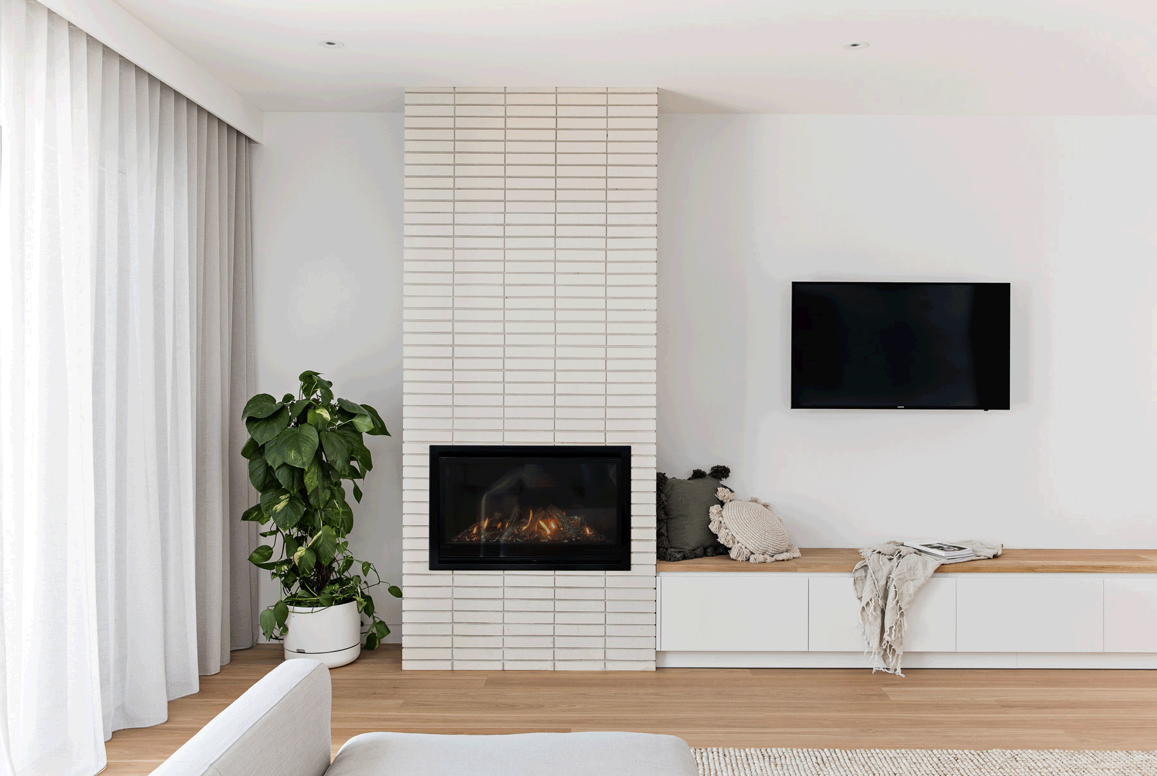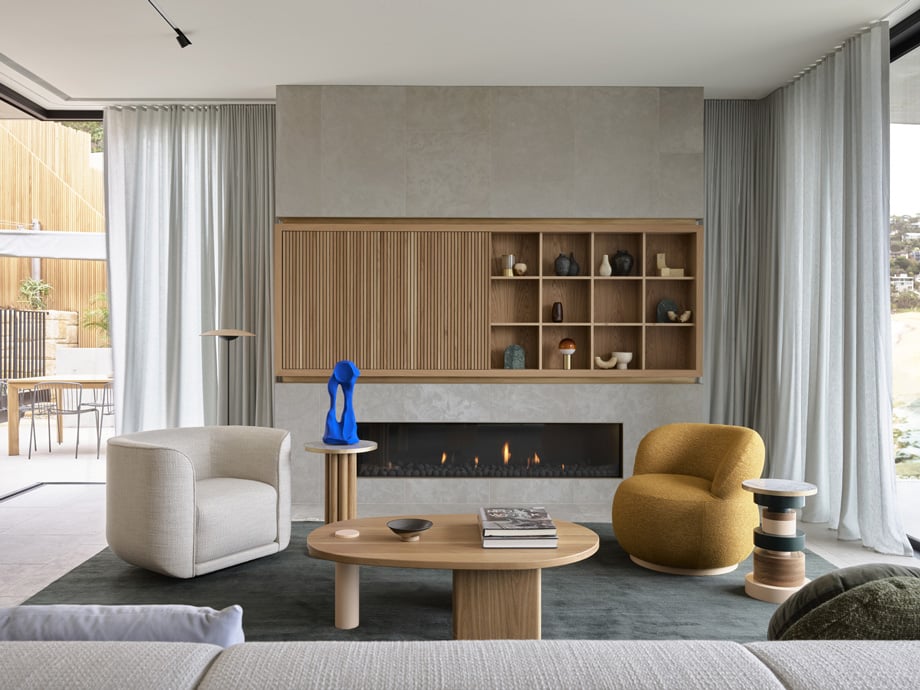You would never know to look at it now, but this Luxury Duplex in Wickham NSW was once a warehouse building. Formally the Orton Building HQ, the site is now the postal address of two luxury family homes.
Husband and wife duo Justine and Luke Orton decided to take on the challenge of transforming the site into not one, but two modern abodes fit for contemporary family living.
The facade leaves no trace of the warehouse that once was, with a striking combination of textured cladding, battening and a luscious rooftop garden.
“We wanted to have a real impact with the facade and bring the two homes together.” Justine Orton
While structurally the homes are identical, internally the material palette creates individuality. While one home showcases a soft contrast of timber and white – creating an urban coastal look, the other has a more luxe appeal, featuring darker joinery and richly textured stone.
Curves feature throughout the home to offset the strong geometry of the original warehouse shell, while an abundance of skylights fills the home with new light.
“This is a really unique build because we couldn’t do windows down the boundary walls - and the way to get around that is skylights.” - Justine Orton.
Serving more than just an aesthetic function, Justine and Luke employ curves to conceal services like ducting and air conditioning. “We wanted the space to feel intentional” Justine says.
A central void allows the light to travel to every corner of the home and gives a bird’s eye view of the lower-level living areas.
Governed by the existing back wall, each home enjoys a sun-soaked courtyard which runs off the kitchen and dining area. While a grassy backyard was off the cards, the courtyard features textured-clad walls adorned with climbing ivy to bring an element of the outdoors to the space.
From the early days of planning Orton 2.0 Luke and Justine knew they wanted to include the Escea DF960 Gas Fireplace.
No strangers to a challenge, they originally engaged Escea when they were building their first home, Orton Haus 1.0 – fast foward 4 years later, they’re still using the Escea DF Series in their projects.
“The hero is without a doubt the Escea fireplace” Justine says, “this is our go to - we chose the gas model because it's super easy to install.”
Escea’s flexible flue technology was hard at work in the duplex build, with its ability to run through the floor above before exiting through the top story roof.
And again, although the fireplaces are the same, they are distinguished by the different surround choices. While one boasts a clean white rendered surround, the other has a textured finish which is mirrored in other elements throughout the space.
A neutral colour palette of warm timbers, soft tiling and easy on the eye finishes allows both homes to be brought to life through local artwork.
“I think people can get a bit scared of timber and white, but really it's so versatile and I think this is a great example of that.”
Get to know the Escea DF Series and find out exactly why its a favourite amongst renovators and a perfect fit for modern family homes.
