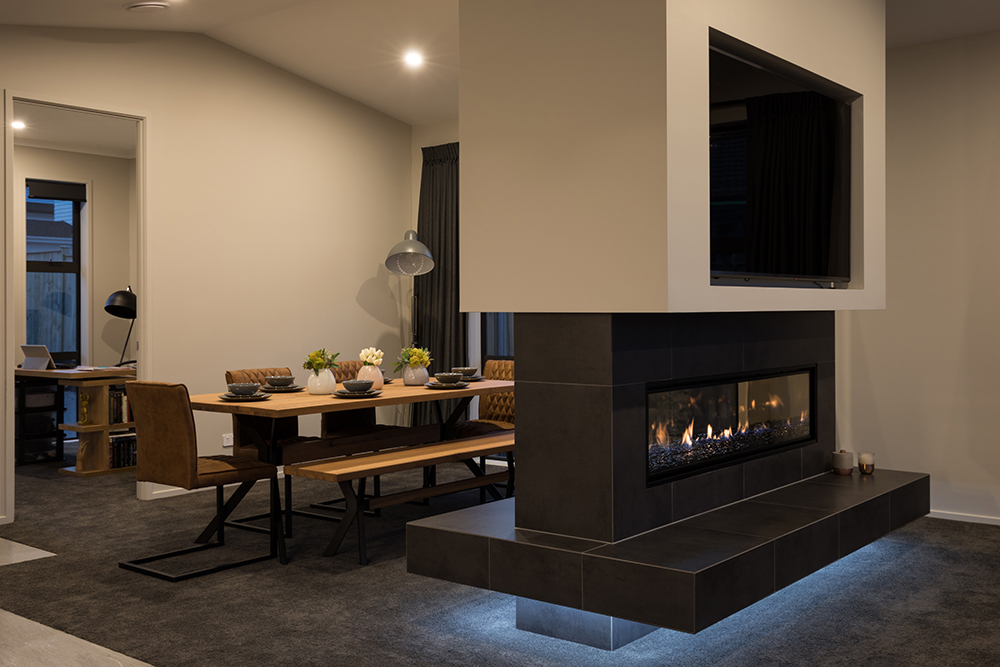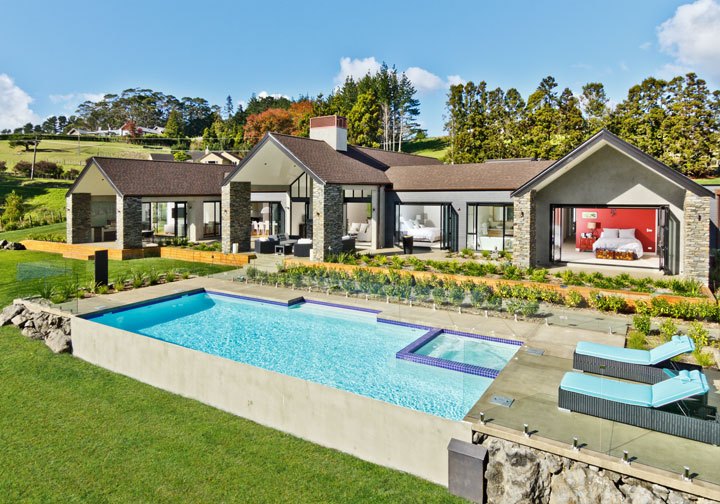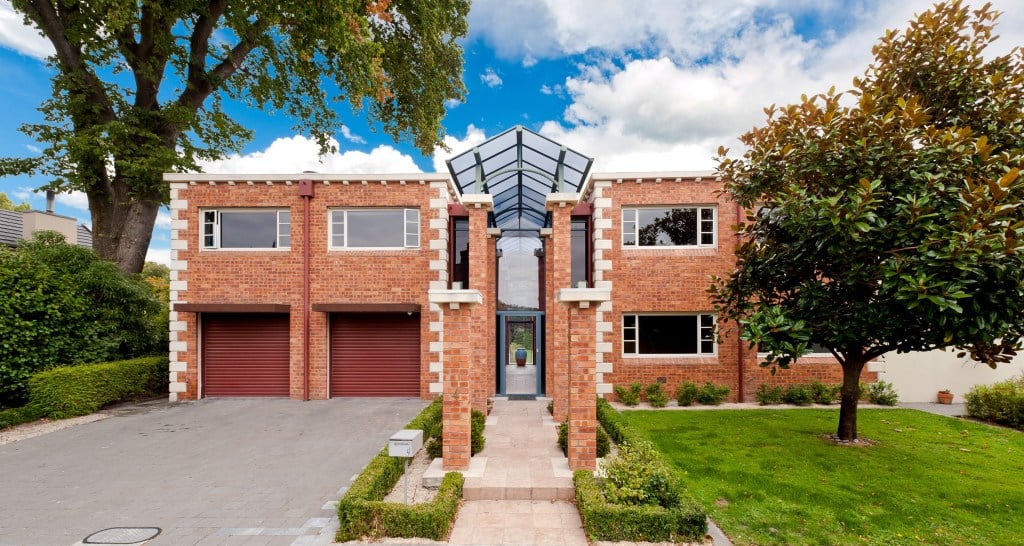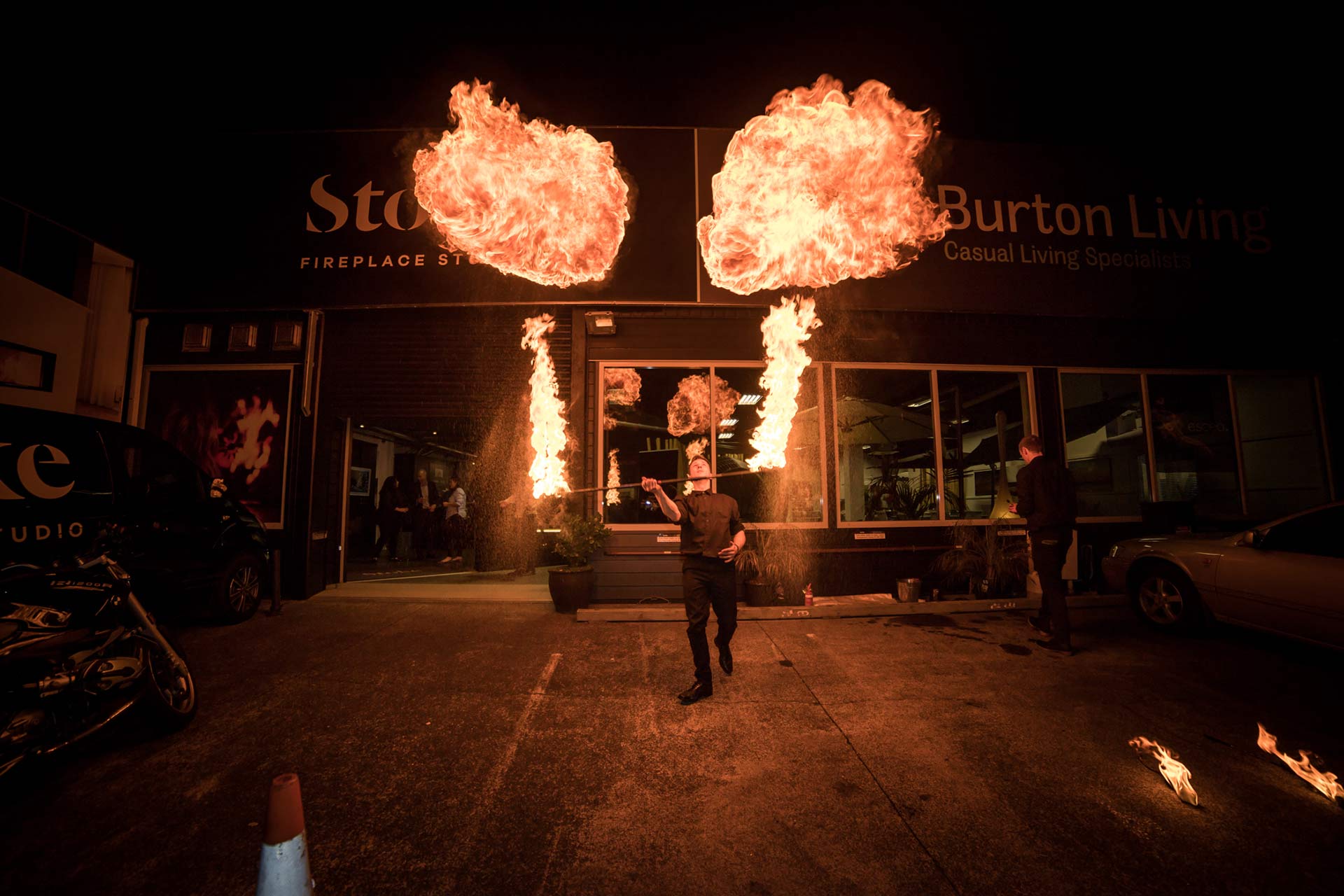A fireplace that brings the family together
Even when your day job is heading operations for home builders GJ Gardner, helping some 28 franchisees building 1500 houses a year, things take an entirely different slant when you eventually get to build your own home.
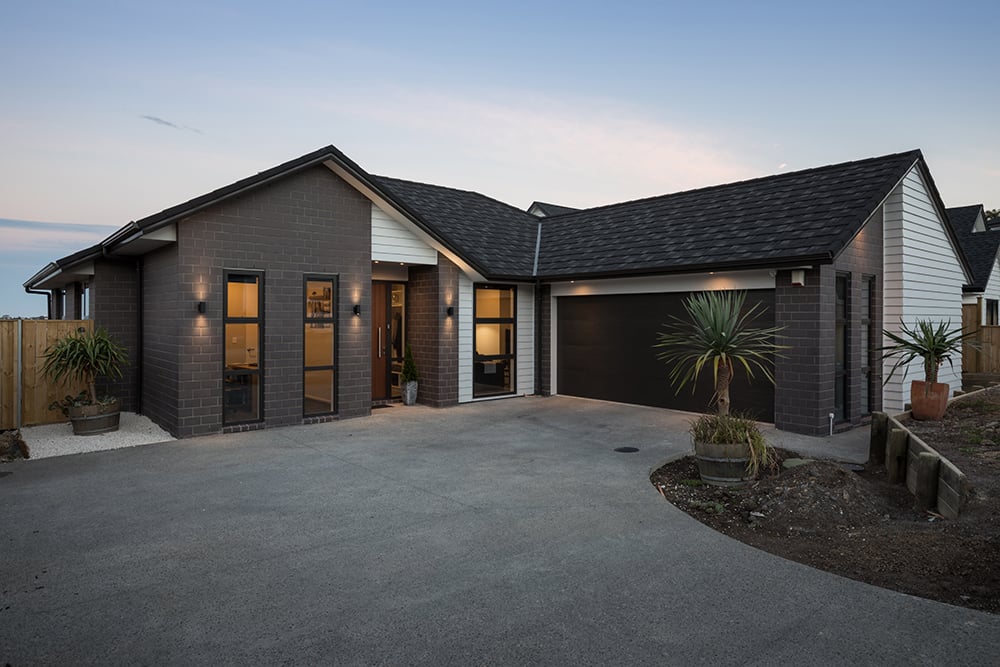
Dan Oliver and his wife Michaela certainly knew the right questions to ask themselves as they narrowed down plans for their section in the new suburb of Millwater, north of Auckland.
“We wanted something suitable for us to start a family, where we could live forever,” says Dan. “As we looked through the architecturally-inspired plan range we asked ourselves how do we function in a house? What is our lifestyle? That helped us decide that we wanted a very open plan kitchen, dining and living area and then a very separate zone for the bedrooms so that noisy adults wouldn’t keep children awake.”
The resulting C-shaped footprint gives both wings access to decks that have views from the elevated site over the neighbourhood to glimpse the sea and the estuary (Millwater abuts Orewa, with great off-road walking and cycle tracks to join the two suburbs). The corridor to the bedrooms can be closed off with a door to create a sound barrier from the entertaining spaces. Dan reports that with the birth of their daughter Nalah in February, they have come to appreciate the benefits of this.
The couple, originally from the United Kingdom and sick of New Zealand’s drafty old houses, specified a low maintenance house that was super-warm (Dan admits they over-specified on the insulation). A palette of brick, Linea weatherboard and a corona shake tile roof from Gerard will need no upkeep for decades. For the interiors they worked with a colour consultant provided by the company, beefing up the neutral grey carpet and tile with a pop of excitement in a charcoal woodgrain laminate on the feature island bar and dark hexagonal tiles on the kitchen splash back. Their plan allowed for a generous four metres of scullery off the kitchen, so that mess can be hidden when they are entertaining. One of Michaela's touches was the charming mud-room at the entry, a neat combination of cubbies, hooks and baskets that corrals coats and shoes by the front door
But it was the floating fireplace wall between kitchen and dining room that became the real focus of the space.
“We knew we wanted to make a feature of the fireplace, we knew what we wanted but Michaela couldn’t find anything that she thought was nice,” says Dan. “Then we walked into the Stoke Fireplace showroom in Newmarket and saw exactly what we needed.”
Instead of commissioning a redesign, the couple were able to get the exact construction plans from the showroom to give to their builder. The glass double-sided 1500 mm firebox allows light to travel between both rooms, while the floor-to-ceiling chimney wall is sheathed in a dark slate tile to contrast with the plasterboard. Dan and Micheala particularly love the wide hearth that wraps the fireplace, creating a sturdy seating ledge to perch beside the fire. Their electrician came up with the idea of wrapping its underside with a strip of warm LED lights to make it look like the fire is floating. Floor length drapes repeat the deep charcoal, for a cosy winter room.
Dan specified a fully-ducted system to circulate the heat from the fireplace through the entire living zone, including the cosier media room and office at the front of the house. They moved into the house in the winter, immediately enjoying the cosiness. Spring and summer have been spent working on the landscaping including planting fruit trees for a productive garden.
“The house is open and easy to live in, with all our visitors from the UK,” he says. “When you walk in the fireplace is the main feature, it is the centrepiece that gives the house the overall wow factor.”
Our DX Series is no longer available in Australia. Please explore our DS Series here.





