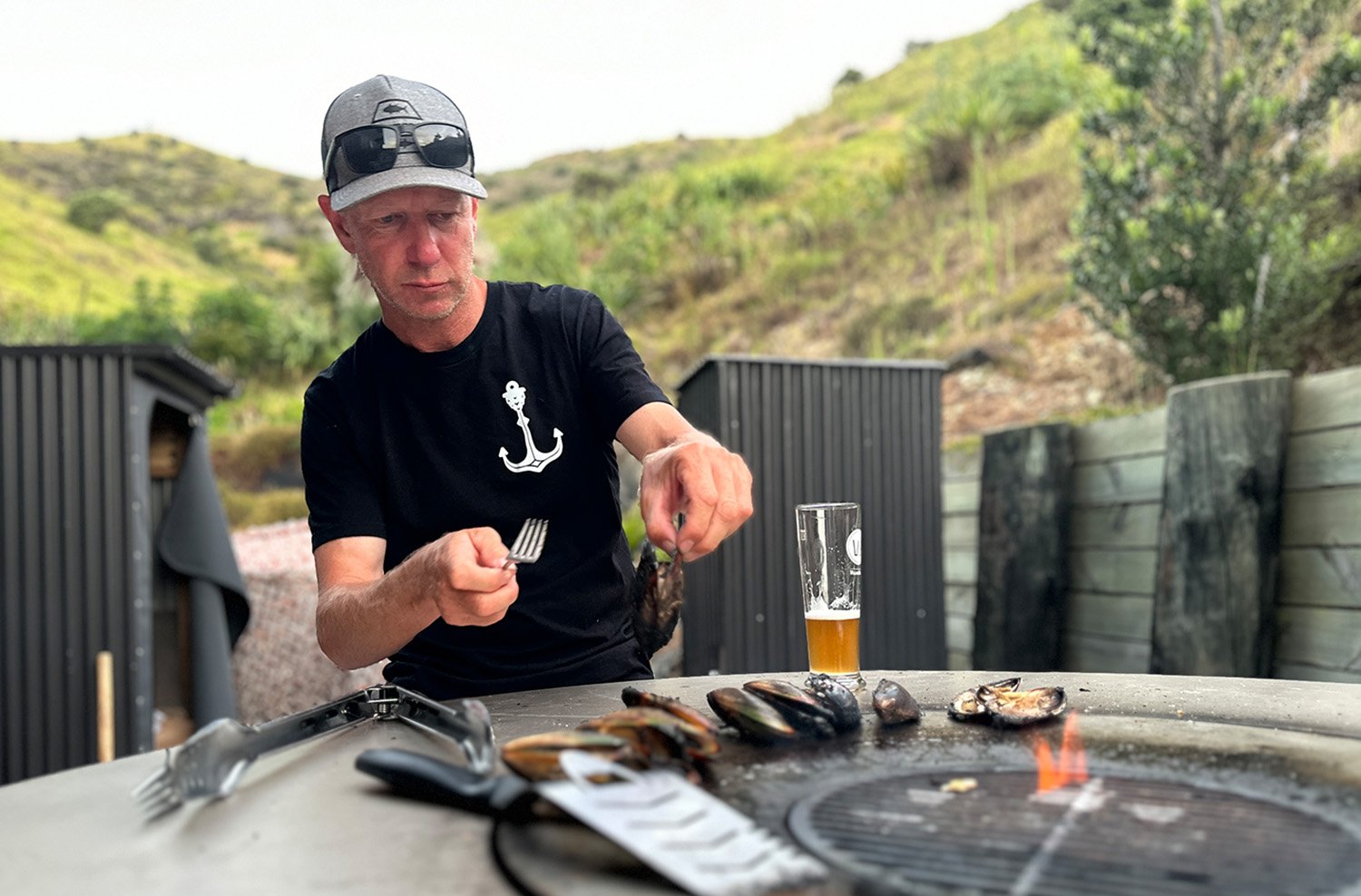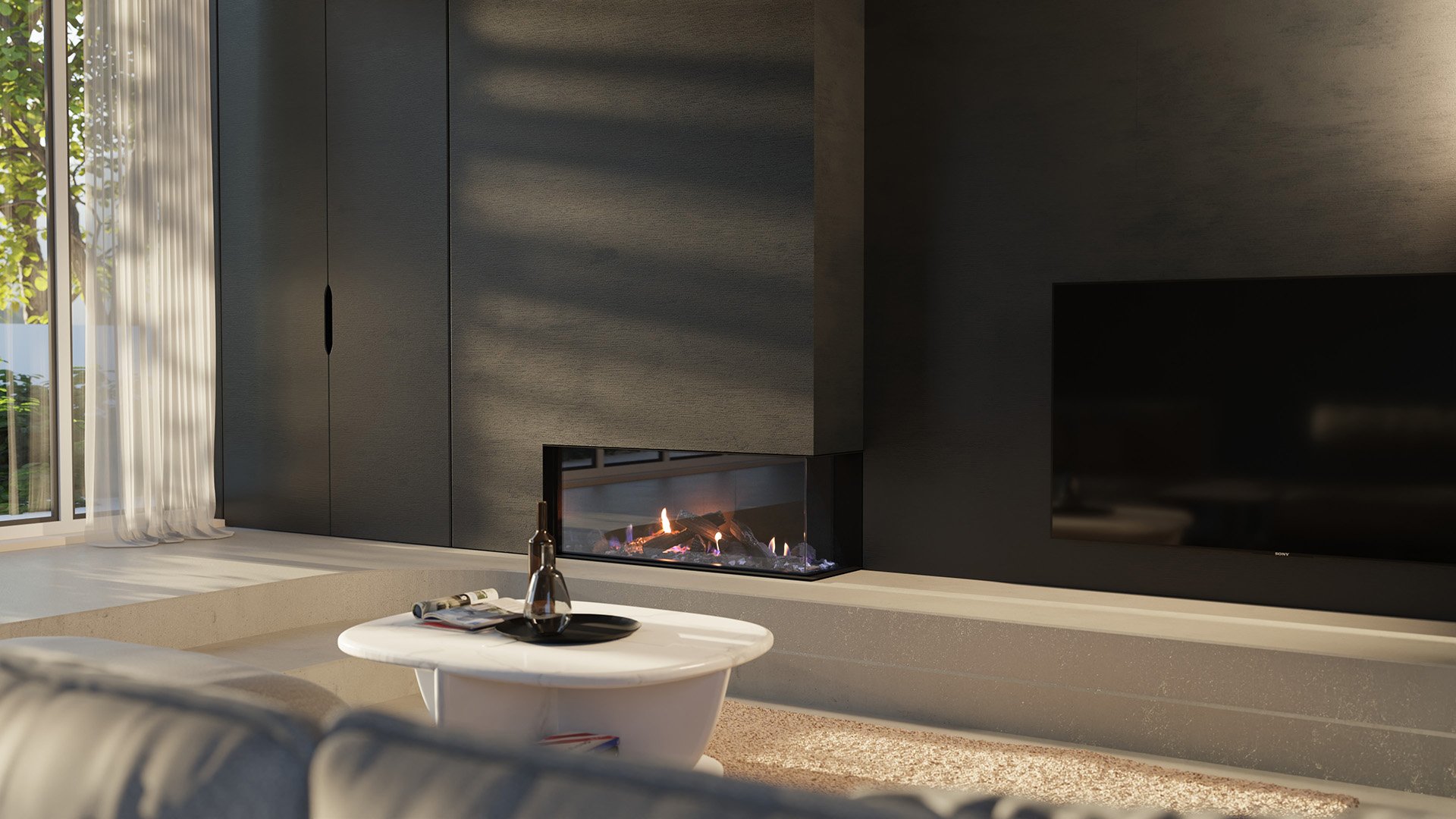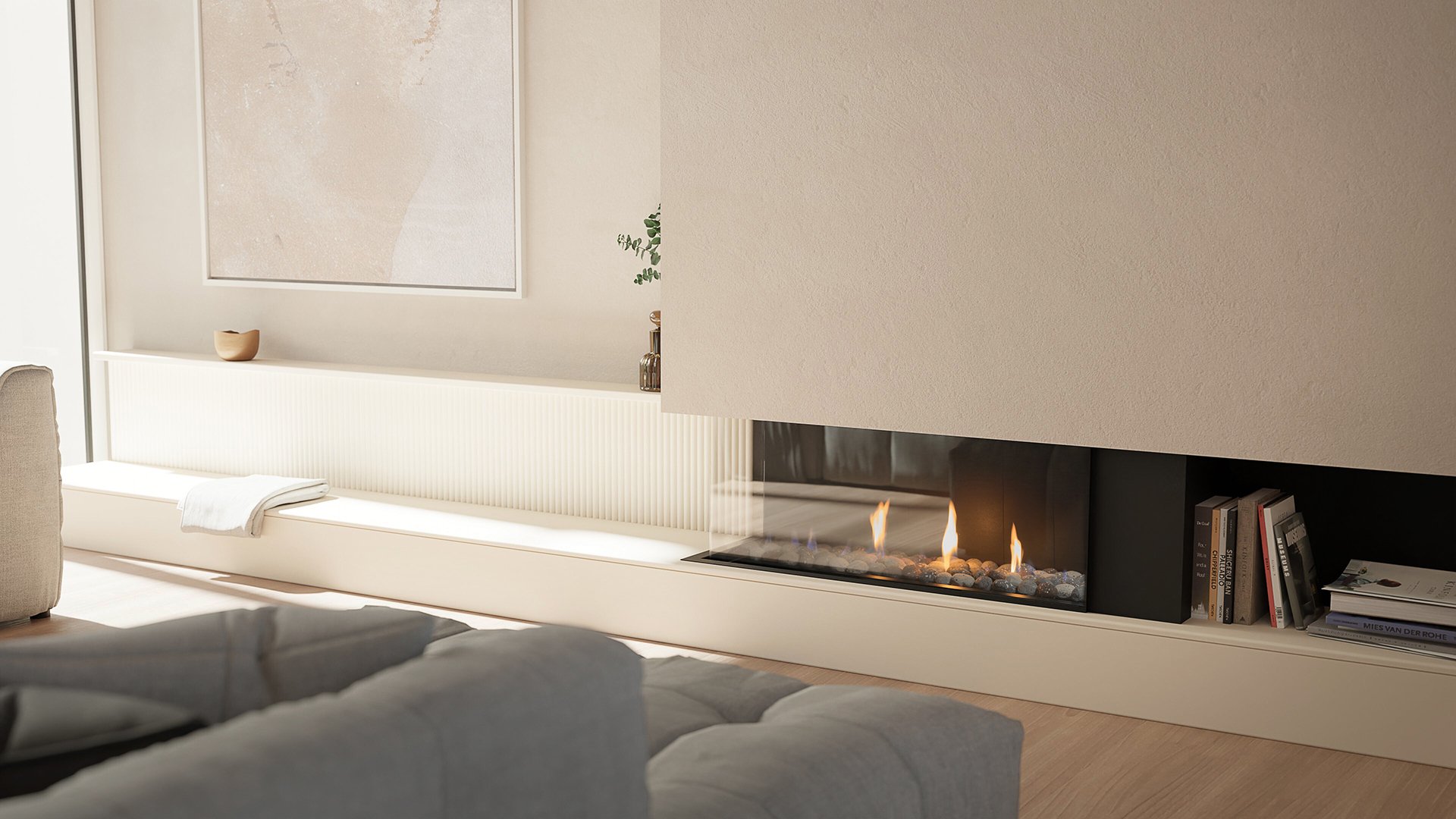Stephen Hay was determined that the renovation last year of his 1910 square fronted villa celebrated the best of two eras - heritage and contemporary. Both parts of the house had to represent the best of their period.
“We would walk and walk around all the neighbourhoods looking at all the houses with square front verandas, they’re quite different from the usual bay villa,” he says. “There wasn’t a skerrick of the original when we bought the house eight years ago, the developer had put in inappropriate things like french doors and cheap fretwork.”
So, while architect Mark McLeay and Rigo Gonzalez from Creative Arch focused on re-designing the back of the house, demolishing an earlier addition, and rearranging the front villa bedrooms, Hay focused on authentically replicating the street frontage. In went quality reproduction three-bay sash windows, front door, columns, fretwork and balustrades. The original bevel back weatherboards on the exterior were restored, insulated and repainted. Windows got brand new double glazing, ducted heating installed under the new engineered wood floors and the entry hall’s modern panelled walls were replaced with deep skirting boards and architraves. Even the back cottage, modernised from the former stables for the area, was tussied up with battens and new architraves.
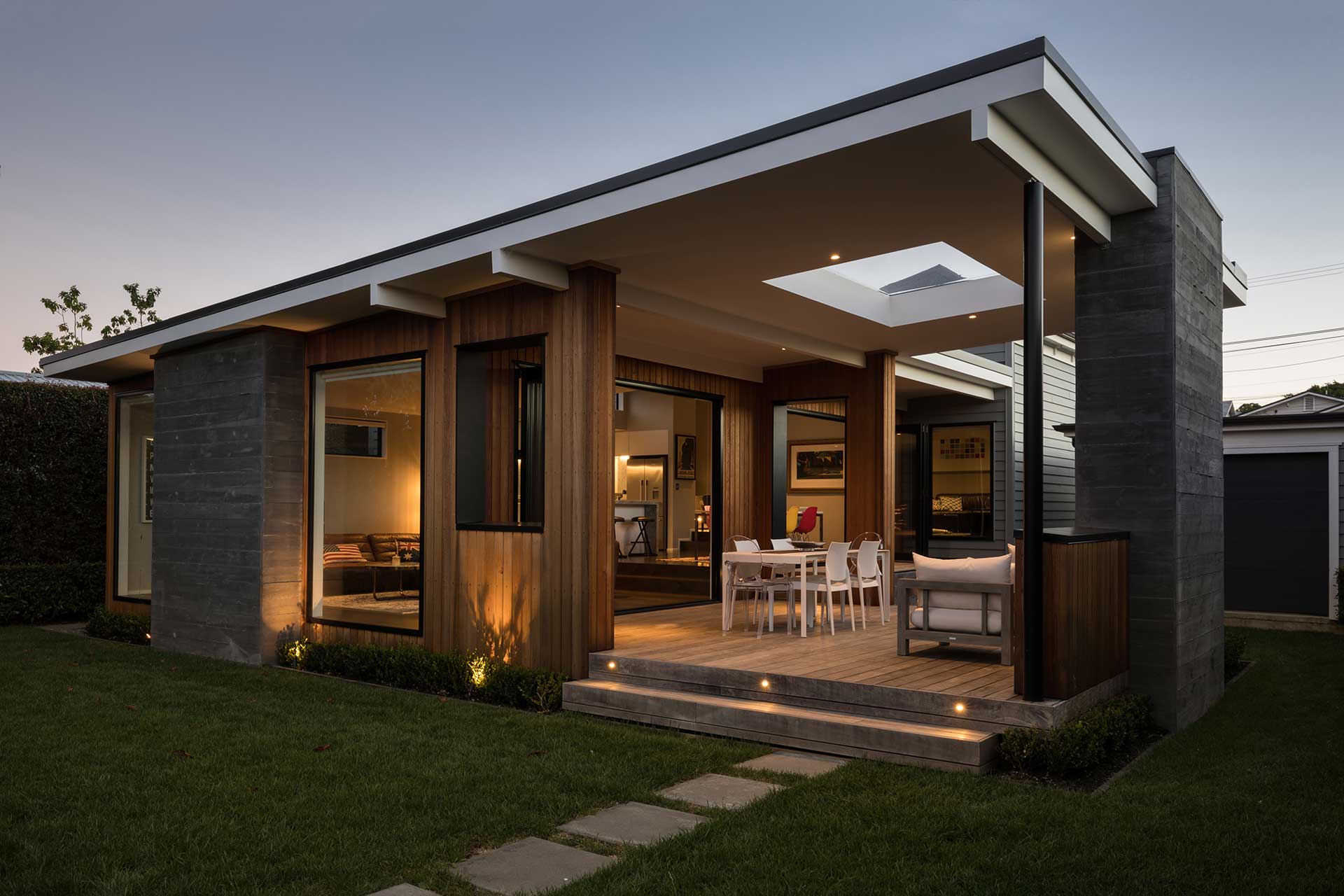 Architectural designer Mark and Rigo and builder Mike Imre set to on the back of the house.
Architectural designer Mark and Rigo and builder Mike Imre set to on the back of the house.
“The house was plenty big enough for two people and three cats,” says Hay. “But then it began to bug us that the master bathroom for two people was smaller than the main bathroom, and we kept moving the living room around. We started saying ‘why not borrow some room from the next bedroom’. Mark had done the garage earlier, but then it turned into a revolution.”
McLeay helped solve the problem of a vast, sunbaked back deck (known as the helipad) that was too hot in summer, useless in windy or rainy months and disconnected from the sloping back yard. He stepped the expansive open plan addition down from the old villa in two levels - the kitchen and dining room are two steps down from the hall and snug wine room, the living room and the covered outdoor room drop down again to meet the lawn. He changed ceiling heights within the soaring mono pitch roof to defined the spaces within the airy room, popping up clerestory windows to draw in northern light while retaining privacy from neighbours.
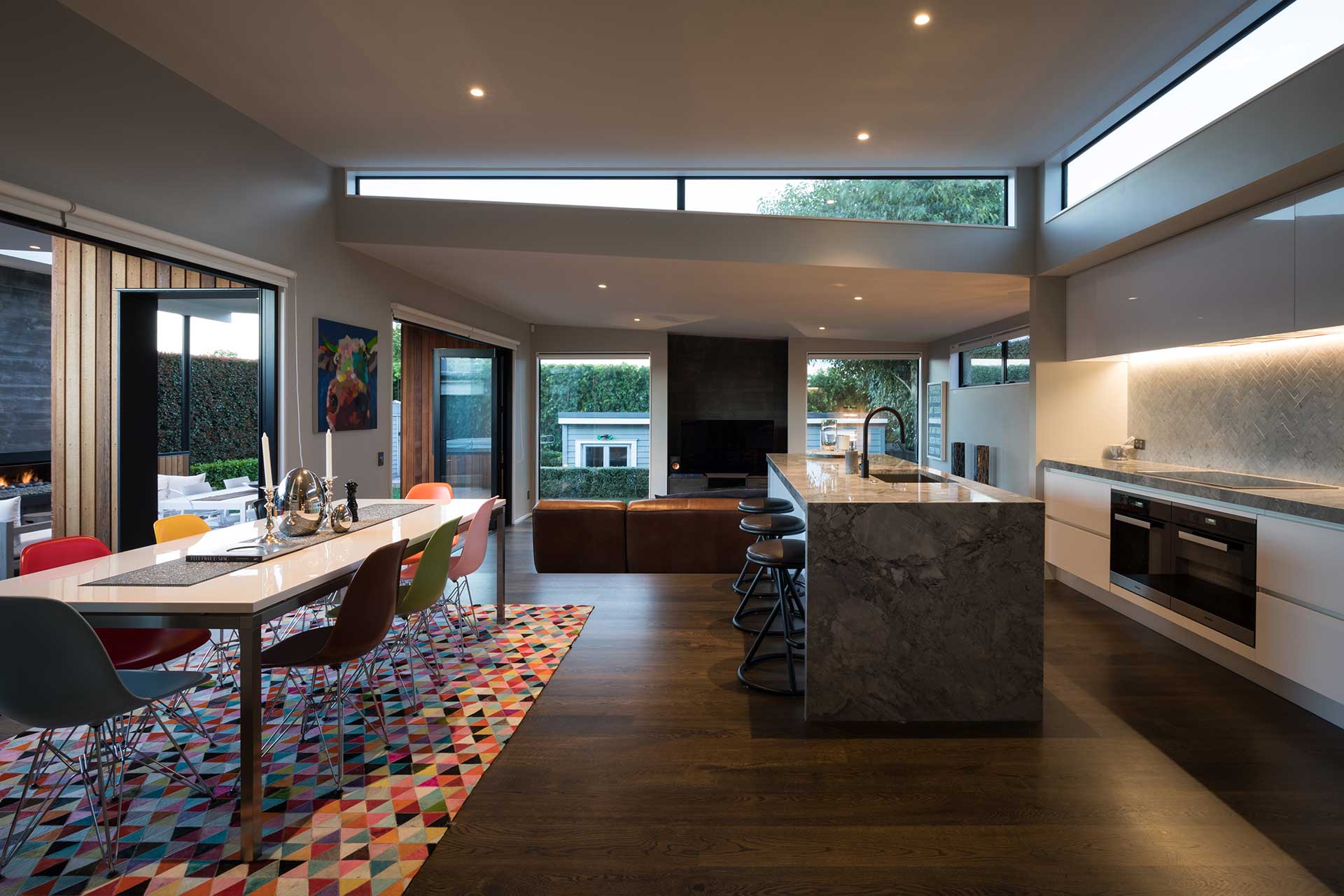 Central to both the wine snug, repurposed from the living room, and outside room are two Escea fireplaces. In more thorough research, Hay checked out fireplace designs at open homes, settling on a sleek steel surround for both indoors and out. The compact indoor fireplace, the ST900 gas fireplace is perfect for the room which is also a hallway, as it has a shallow depth. The outdoor EF5000 gas fire which also operates at the touch of the button, didn’t need a flue so was easy to install in the shuttered concrete chimney. Its weathered steel surround complements McLeay’s palette of steel posts, vertical stained cedar cladding and black aluminium joinery. Tucked beside the terrace, a water feature adds tranquility to the city-fringe garden.
Central to both the wine snug, repurposed from the living room, and outside room are two Escea fireplaces. In more thorough research, Hay checked out fireplace designs at open homes, settling on a sleek steel surround for both indoors and out. The compact indoor fireplace, the ST900 gas fireplace is perfect for the room which is also a hallway, as it has a shallow depth. The outdoor EF5000 gas fire which also operates at the touch of the button, didn’t need a flue so was easy to install in the shuttered concrete chimney. Its weathered steel surround complements McLeay’s palette of steel posts, vertical stained cedar cladding and black aluminium joinery. Tucked beside the terrace, a water feature adds tranquility to the city-fringe garden.
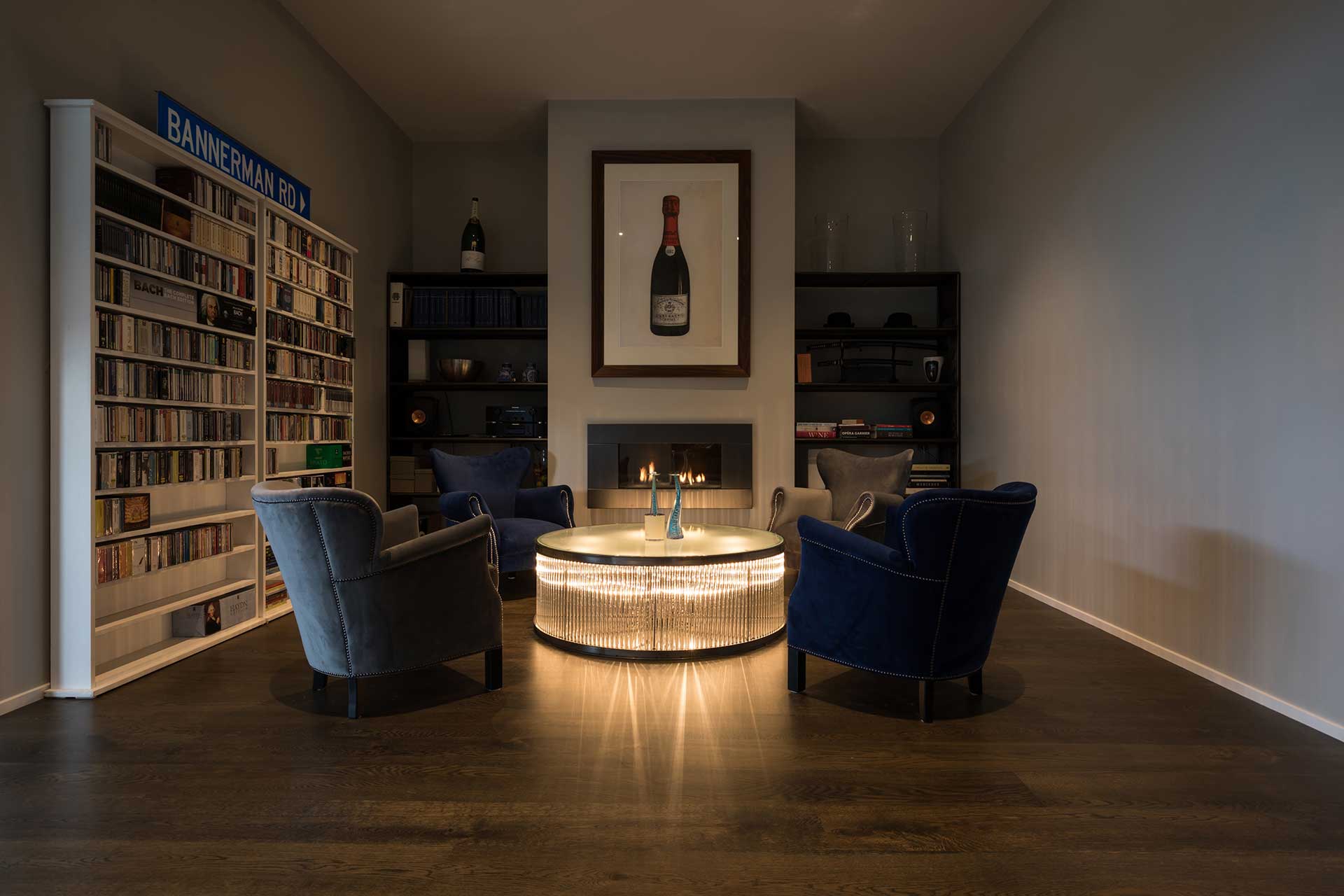



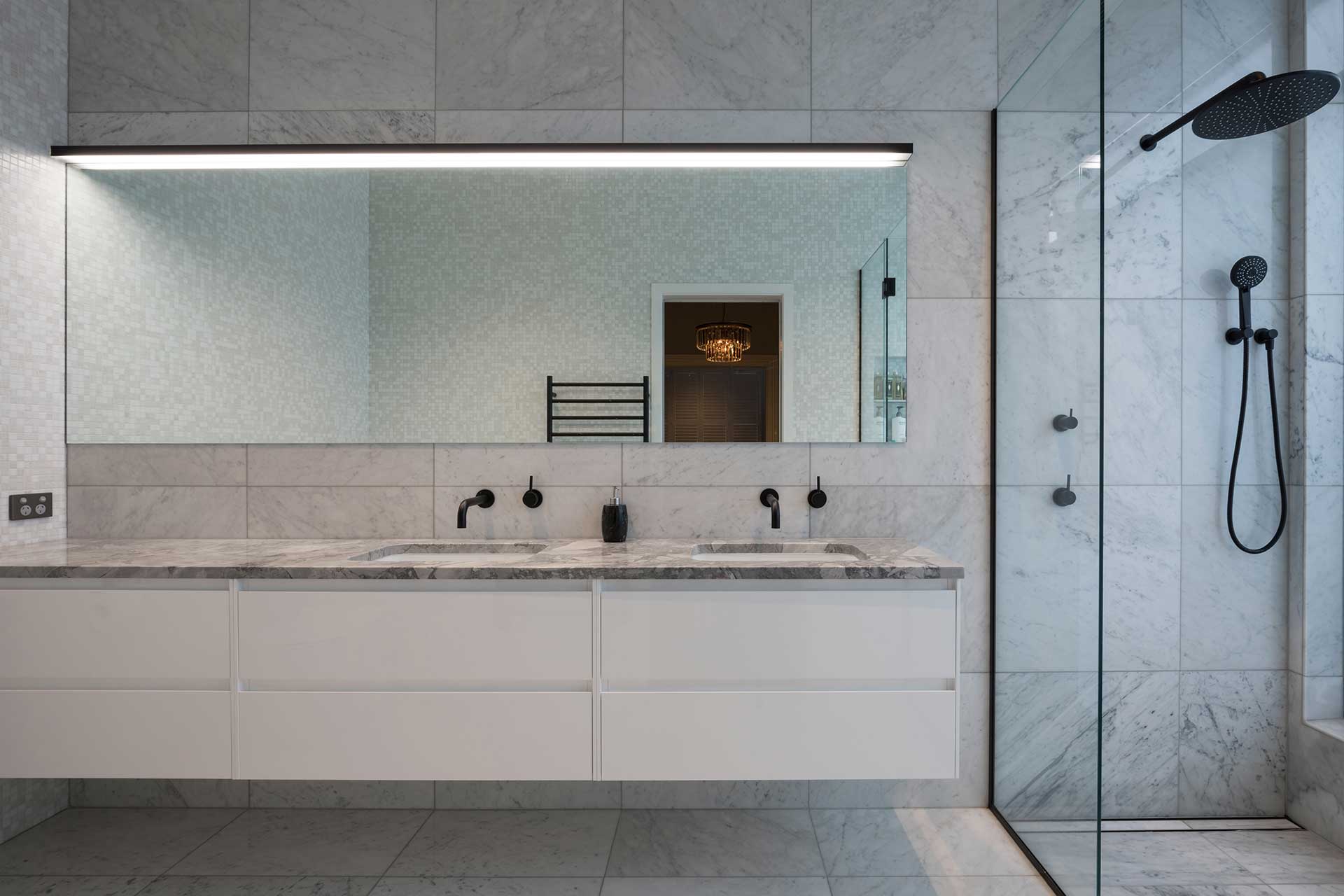 There’s a butlers pantry to hide kitchen mess, but Hays also had McLeay create another hidden room: a television gaming room accessed through touch latch door hidden in vertical wood panelling in the hallway. (“It’s my little foible, I have virtual reality goggles and everything,” he laughs).
There’s a butlers pantry to hide kitchen mess, but Hays also had McLeay create another hidden room: a television gaming room accessed through touch latch door hidden in vertical wood panelling in the hallway. (“It’s my little foible, I have virtual reality goggles and everything,” he laughs).