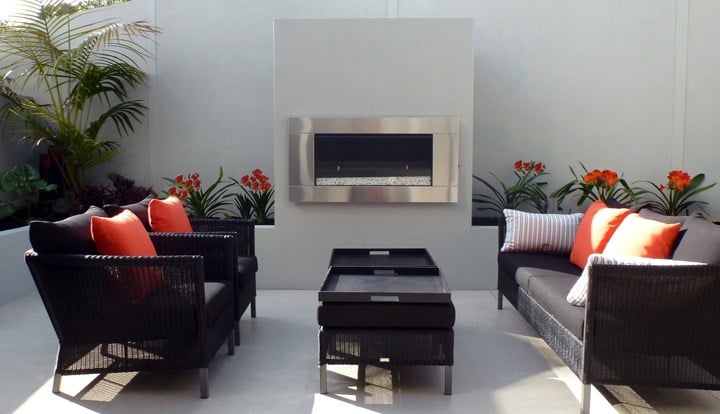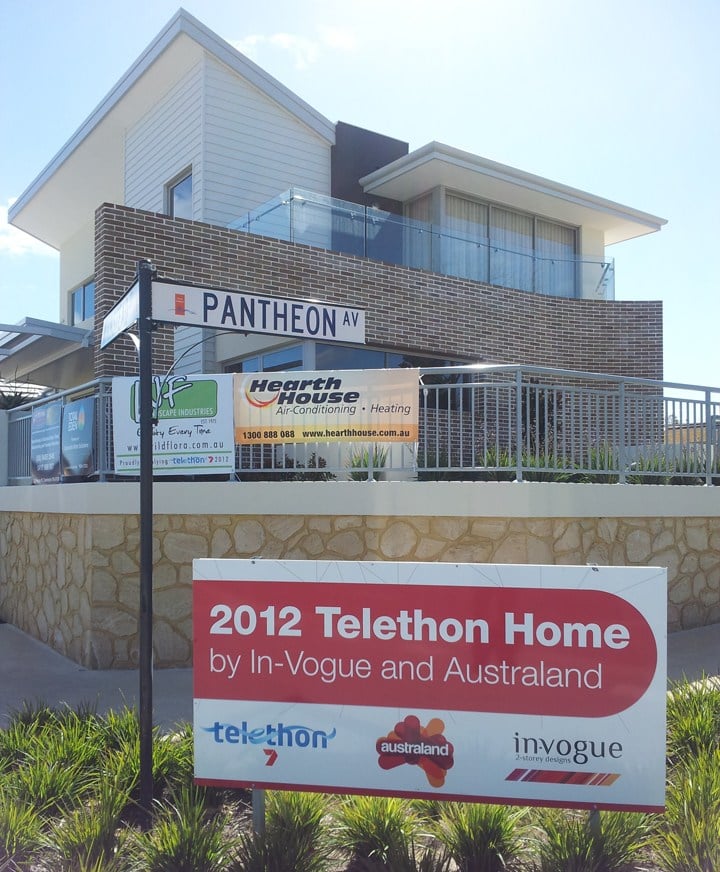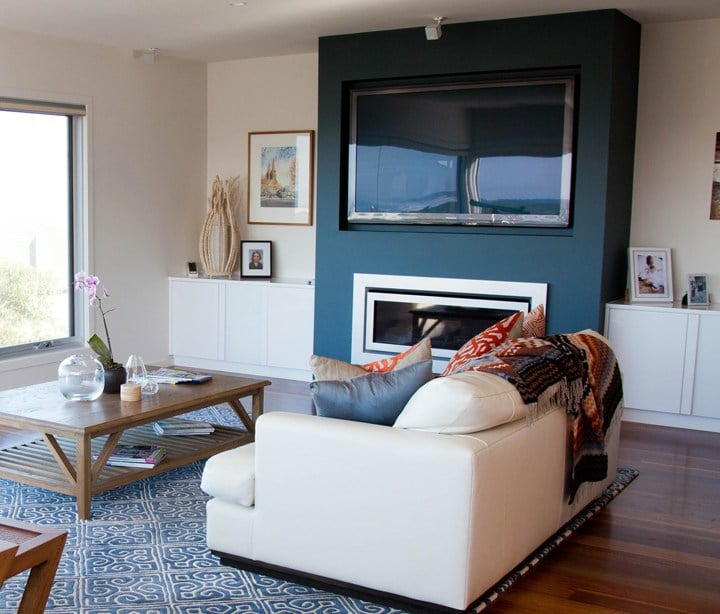Luxury in Lakeshore Springs
As architects can often appreciate, the surrounding landscape can really frame, enhance and showcase a finished home and these state of the art river retreats are the perfect example.
Five contemporary holiday villas line this exclusive Wanaka lakefront, and in keeping with this earthy but opulent location, the design and materials do poetic justice to this unrivaled Central Otago backdrop.
Winning the premier architecture regional multiple housing award from The NZ Institute of Architects for criteria such as innovation, livability and quality execution, Chris Prebble Architects have been endorsed for their creativity and sensitivity to the surrounding areas. The end result is a truly luxurious summer and ski accommodation complex that maximises nature’s elements.
The architects had lofty goals of achieving the best high end ski accommodation in the country and it appears that their mission is complete, plus they have now been officially rewarded for their efforts and sophisticated design cred.
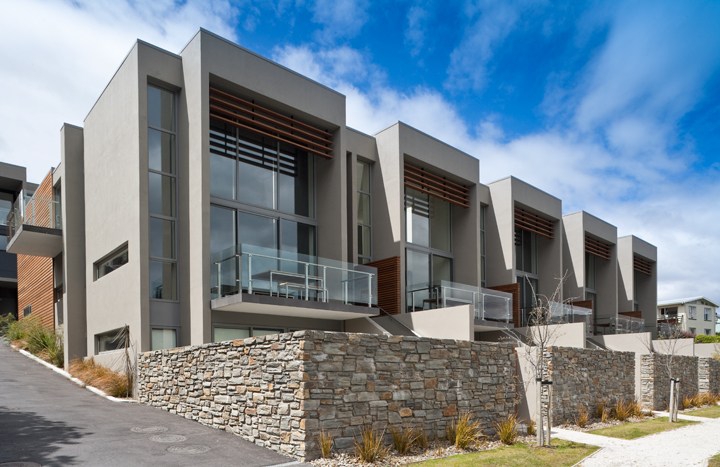
Neutral tones, timber gating and raw look schist adds to a modern but natural palette that fits in sympathetically with the surrounding lake and mountain views. Expansive windows project from the front of the villas welcoming in the light for the benefit of fortunate holiday makers who can sit back and soak up the scenery and warmth after a bracing day on the slopes.
Blending with this dramatic alpine environment, the Lakeshore Springs apartments capture the very essence of Wanaka, where the mountains meet the lake.
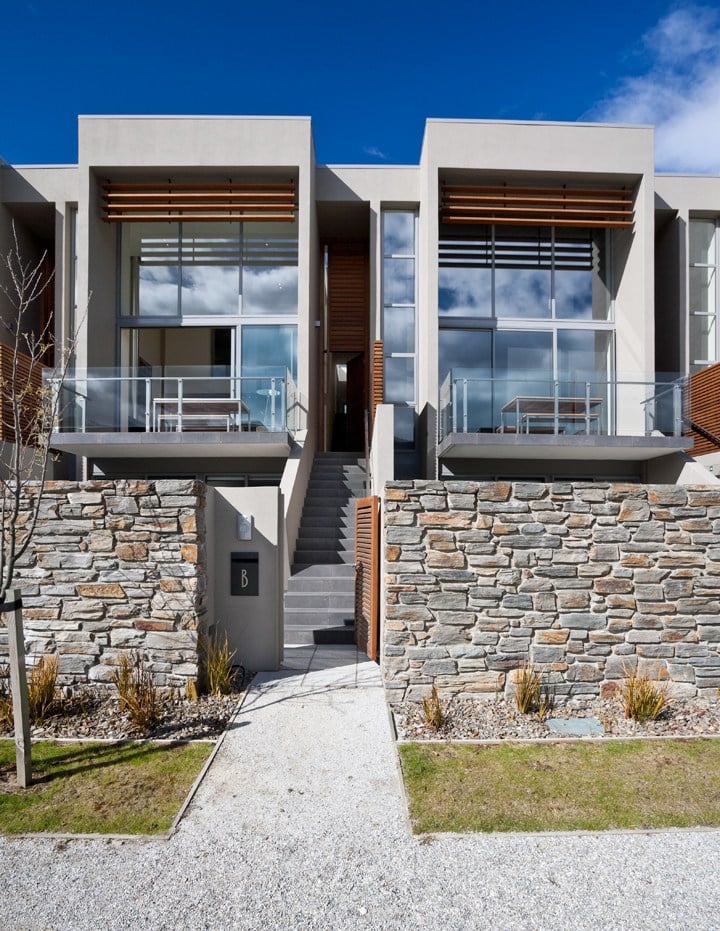
Giving the impression of a single level home, the box shaped apartment deceptively hides an impressive trio of levels. The ground level houses two bedrooms and bathrooms, the laundry, a sauna and a pretty courtyard. The outer framework creates deep eaves so seclusion can be enjoyed along with valuable shade in hotter months.
A staircase leads to the first level entrance and the vast interior with its double height acts as a frame to highlight a most stunning view of the serene lake extending from the living area. Glazing unites floor and ceiling and hugs in the escaping light along with the breathtaking vista outside.
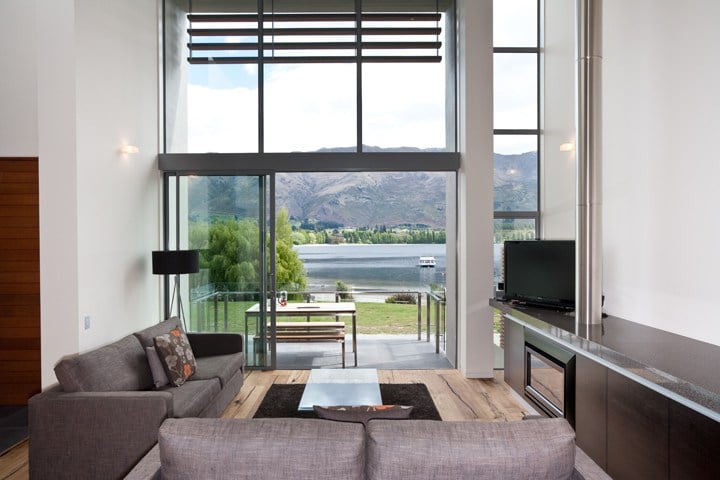
One of the key aspects in each villa’s design brief was to optimise the scenery from the top floor which hosts the master bedroom. Imagine waking up to these unsurpassed views on your summer or winter vacation!
A visually interesting mezzanine structure is placed across and above the open gourmet kitchen and lounge area, giving an edgy and almost commercial appeal. The white floating cube is a stark contrast to the gorgeous Russian oak flooring lining the living and dining space, this cantilevers off a horizontal beam centrally located without lower support columns.
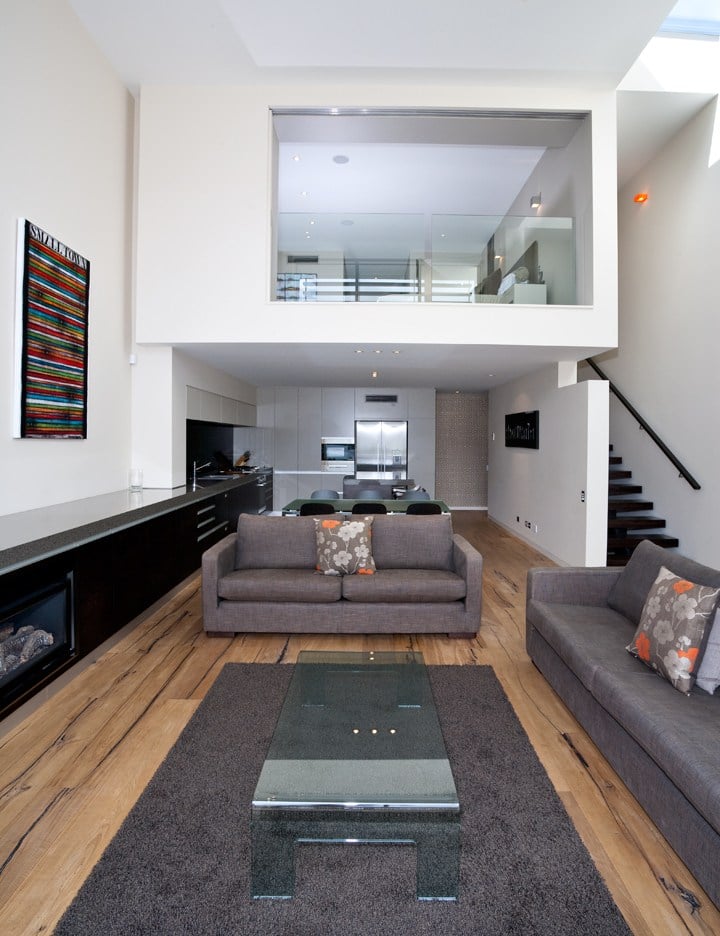
These well appointed apartments also conveniently boast a terrace, a relaxing spa bath, a master bedroom en suite, a study, twin wine fridges, a ski drying room, double garaging, surround sound and wireless internet.
An ornate Escea fireplace cleverly resides in the living room along one clean bench line adjoining the kitchen. The fast and predictable heat of indoor gas fireplaces can’t be beaten when you need to thaw out after the exertion of mastering the local ski fields by day.
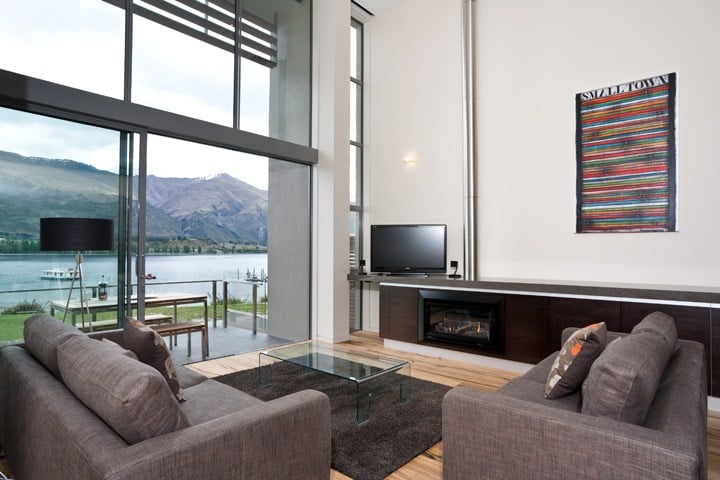
How could you resist these tempting and enchanting hideaway villas for your next vacation? Just a 3 minute stroll from the buzz of the quaint Wanaka township, bars and cafes are almost on your doorstep.
These holiday apartments truly make the most of the views and are perfectly placed for both outdoor adrenaline activities or, to enjoy as a private secluded holiday retreat.
Architect: Chris Prebble
Fire: Escea Fireplace
Trends: http://trendsideas.com/Article13408/NewZealand
